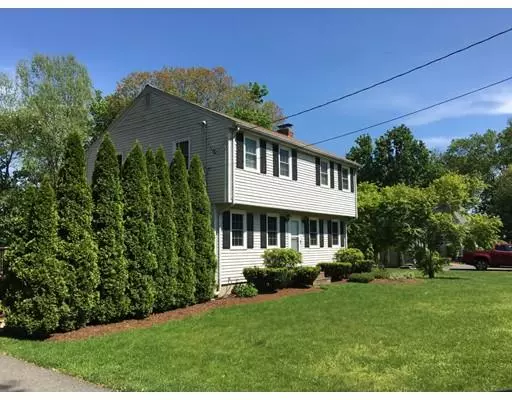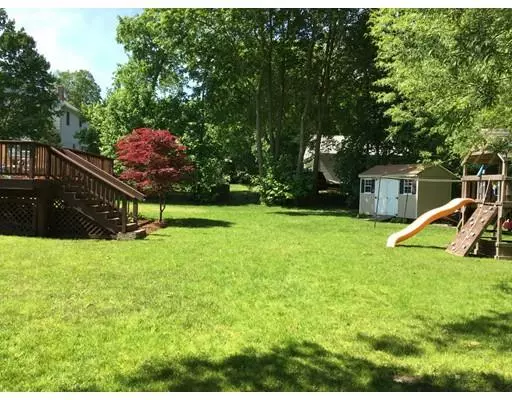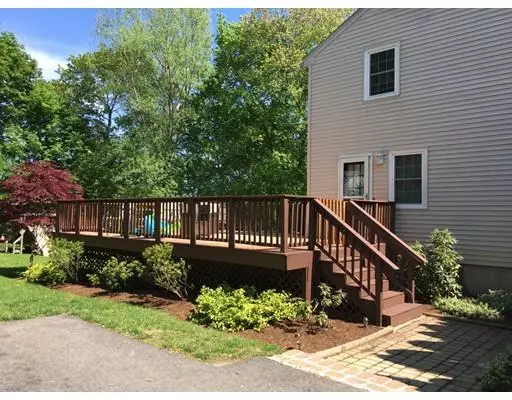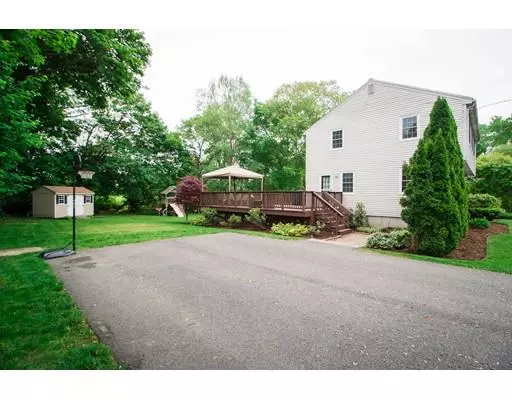$395,000
$394,900
For more information regarding the value of a property, please contact us for a free consultation.
4 Beds
1.5 Baths
1,600 SqFt
SOLD DATE : 07/25/2019
Key Details
Sold Price $395,000
Property Type Single Family Home
Sub Type Single Family Residence
Listing Status Sold
Purchase Type For Sale
Square Footage 1,600 sqft
Price per Sqft $246
MLS Listing ID 72508341
Sold Date 07/25/19
Style Garrison
Bedrooms 4
Full Baths 1
Half Baths 1
HOA Y/N false
Year Built 1969
Annual Tax Amount $4,924
Tax Year 2019
Lot Size 0.380 Acres
Acres 0.38
Property Description
This fine home has it all. Location, space and upgrades. Set on a well landscaped lot on a dead end street just minutes to main routes, shopping, daycare & schools. It has 4, yes 4 good sized bedrooms and the entire home (except the tiled baths of course) is set off with gleaming hardwood floors. The country kitchen has good counter space & room for everyone to gather round. The lovely dining room will comfortably accomodate your holiday functions. A front to back living room with a central fireplace adds even more appeal to the generous 1st floor level. Upgraded windows & hot water tank in 2018. Many areas have been repainted, including exterior trim. The large deck is updated & overlooks a beautiful rear lot with a convenient storage shed. The swing set can stay too. The basement has been sealed & painted,& has a great work area for the handyman. There is a hook-up for a generator too. An Immaculate picture pretty home that all the family will love and enjoy for years to come
Location
State MA
County Plymouth
Zoning Res
Direction from route 106
Rooms
Basement Full, Interior Entry, Bulkhead, Sump Pump, Concrete, Unfinished
Primary Bedroom Level Second
Dining Room Closet, Flooring - Hardwood
Kitchen Ceiling Fan(s), Flooring - Stone/Ceramic Tile, Countertops - Upgraded, Country Kitchen, Exterior Access, Recessed Lighting
Interior
Heating Central, Baseboard, Natural Gas
Cooling None
Flooring Tile, Hardwood
Fireplaces Number 1
Fireplaces Type Living Room
Appliance Range, Dishwasher, Microwave, Refrigerator, Gas Water Heater, Tank Water Heater, Plumbed For Ice Maker, Utility Connections for Electric Range, Utility Connections for Electric Oven, Utility Connections for Electric Dryer
Laundry Electric Dryer Hookup, Washer Hookup, In Basement
Exterior
Community Features Public Transportation, Shopping, Park, Walk/Jog Trails, Golf, Medical Facility, Highway Access, House of Worship, Public School, T-Station, University
Utilities Available for Electric Range, for Electric Oven, for Electric Dryer, Washer Hookup, Icemaker Connection
Waterfront false
Roof Type Shingle
Total Parking Spaces 6
Garage No
Building
Lot Description Level
Foundation Concrete Perimeter
Sewer Inspection Required for Sale
Water Public
Others
Senior Community false
Acceptable Financing Contract
Listing Terms Contract
Read Less Info
Want to know what your home might be worth? Contact us for a FREE valuation!

Our team is ready to help you sell your home for the highest possible price ASAP
Bought with Roger J. Doucette • Doucette Realty
GET MORE INFORMATION

Real Estate Agent | Lic# 9532671







