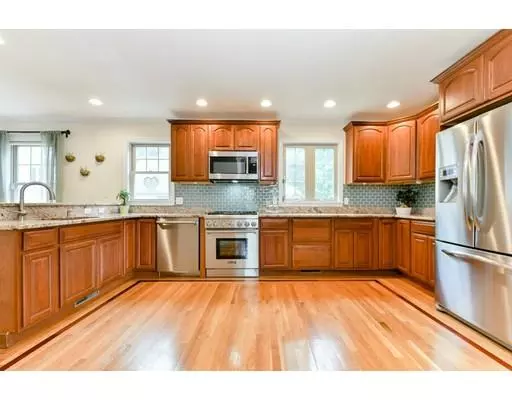$950,000
$945,000
0.5%For more information regarding the value of a property, please contact us for a free consultation.
4 Beds
2.5 Baths
2,520 SqFt
SOLD DATE : 07/26/2019
Key Details
Sold Price $950,000
Property Type Single Family Home
Sub Type Single Family Residence
Listing Status Sold
Purchase Type For Sale
Square Footage 2,520 sqft
Price per Sqft $376
Subdivision Columbines
MLS Listing ID 72507761
Sold Date 07/26/19
Style Colonial
Bedrooms 4
Full Baths 2
Half Baths 1
Year Built 2008
Annual Tax Amount $11,257
Tax Year 2019
Lot Size 7,405 Sqft
Acres 0.17
Property Description
Your home in the Columbines! This crisp and inviting colonial was built in 2008 and has so much to offer. With its open and airy flow, you'll enjoy mahogany inlaid floors, generous room sizes, a dining room designed for entertaining, a gourmet kitchen with stainless steel appliances, Thermador 5-burner range, granite countertops and a breakfast bar opening to the family room. Four sunny and spacious bedrooms are outfitted with generous closets. The beautifully renovated basement with custom built-ins and a cozy gas fireplace may become your favorite room in the house. 7 Maple Street offers central air, a back deck to enjoy the summer days, a two car garage and an expansive unfinished attic awaiting your imagination! Just steps to hip Central Square with its restaurants, wine shop, coffee shops, bike path, and the trolley to Boston! Open June 1st from 12:00 - 2:00 and June 2nd from 11:00 - 1:00. Welcome Home!
Location
State MA
County Norfolk
Zoning res
Direction Central Avenue to Maple Street
Rooms
Family Room Flooring - Hardwood, Chair Rail, Deck - Exterior
Basement Full, Partially Finished, Interior Entry, Bulkhead, Sump Pump
Primary Bedroom Level Second
Dining Room Flooring - Hardwood, Wainscoting
Kitchen Closet, Flooring - Hardwood, Dining Area, Countertops - Stone/Granite/Solid, Breakfast Bar / Nook, Open Floorplan, Stainless Steel Appliances, Gas Stove
Interior
Interior Features Closet/Cabinets - Custom Built, Play Room
Heating Central
Cooling Central Air
Flooring Carpet, Hardwood, Flooring - Wall to Wall Carpet
Fireplaces Number 1
Appliance Range, Dishwasher, Disposal, Microwave, Refrigerator, Washer, Dryer, Gas Water Heater, Tank Water Heater, Utility Connections for Gas Range, Utility Connections for Gas Dryer
Laundry In Basement, Washer Hookup
Exterior
Exterior Feature Rain Gutters, Professional Landscaping
Garage Spaces 2.0
Community Features Public Transportation, Shopping, Pool, Tennis Court(s), Park, Walk/Jog Trails, Stable(s), Golf, Medical Facility, Bike Path, Private School, Public School, Sidewalks
Utilities Available for Gas Range, for Gas Dryer, Washer Hookup
Waterfront false
Roof Type Shingle
Total Parking Spaces 5
Garage Yes
Building
Lot Description Level
Foundation Concrete Perimeter
Sewer Public Sewer
Water Public
Schools
Elementary Schools Milton
Middle Schools Pierce
High Schools Milton
Others
Senior Community false
Read Less Info
Want to know what your home might be worth? Contact us for a FREE valuation!

Our team is ready to help you sell your home for the highest possible price ASAP
Bought with Christopher Buono • All Things Real Estate, Inc.
GET MORE INFORMATION

Real Estate Agent | Lic# 9532671







