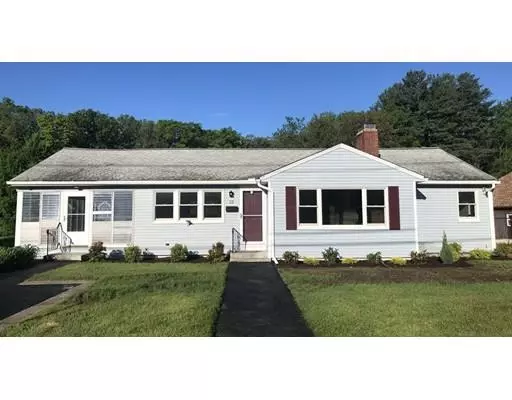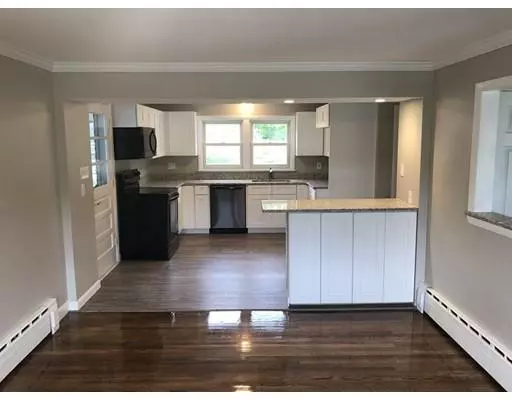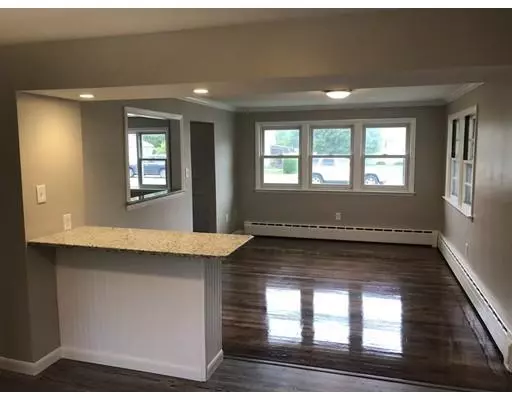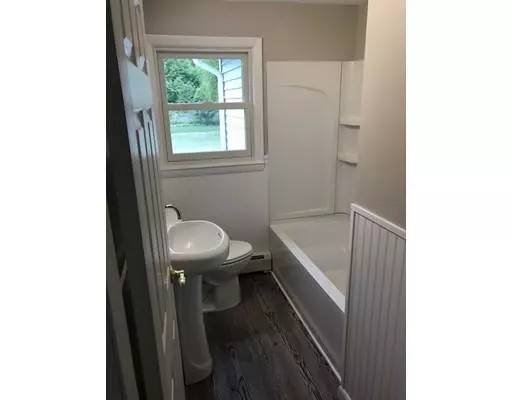$341,000
$339,900
0.3%For more information regarding the value of a property, please contact us for a free consultation.
3 Beds
1.5 Baths
1,305 SqFt
SOLD DATE : 07/22/2019
Key Details
Sold Price $341,000
Property Type Single Family Home
Sub Type Single Family Residence
Listing Status Sold
Purchase Type For Sale
Square Footage 1,305 sqft
Price per Sqft $261
MLS Listing ID 72505928
Sold Date 07/22/19
Style Ranch
Bedrooms 3
Full Baths 1
Half Baths 1
HOA Y/N false
Year Built 1955
Annual Tax Amount $3,912
Tax Year 2019
Lot Size 0.560 Acres
Acres 0.56
Property Description
This is a must see home that you don't want to miss out on! Completely move in ready! This house features a large living room with fireplace and built-ins and a large dining room. The massive three season porch stretches from front of the house to the back. The kitchen features white shaker cabinets, granite counters, stainless steel appliances, breakfast counter and great views overlooking the spacious back yard. The main living space as well as the basement have all been given a fresh coat of paint. Newer roof (2009), siding (2009), boiler (2011), hot water tank (2011) and windows (2013). The meticulously clean walk out basement has endless possibilities of uses and potential for future finished space! Yard features include a large patio, freshly seeded grass, and a fenced in space that would be ideal for pets, gardens or a play space for children. Great commuter location with easy access to 146, 290, I-90, Rt 20. Open House on 6/2 canceled due to property being under agreement.
Location
State MA
County Worcester
Zoning R3
Direction Rt. 20 to Millbury Ave or Canal St to Millbury Ave
Rooms
Basement Full, Walk-Out Access, Interior Entry, Garage Access, Concrete, Unfinished
Primary Bedroom Level First
Dining Room Flooring - Wood
Kitchen Countertops - Stone/Granite/Solid, Breakfast Bar / Nook
Interior
Heating Baseboard, Natural Gas
Cooling None
Fireplaces Number 1
Fireplaces Type Living Room
Appliance Range, Dishwasher, Microwave, Gas Water Heater
Laundry In Basement
Exterior
Garage Spaces 1.0
Community Features Shopping, Park, Walk/Jog Trails, Laundromat, Bike Path, Highway Access, House of Worship, Public School
Roof Type Shingle
Total Parking Spaces 8
Garage Yes
Building
Foundation Block
Sewer Public Sewer
Water Public
Others
Senior Community false
Acceptable Financing Contract
Listing Terms Contract
Read Less Info
Want to know what your home might be worth? Contact us for a FREE valuation!

Our team is ready to help you sell your home for the highest possible price ASAP
Bought with Aida Resendes • RE/MAX Traditions, Inc.
GET MORE INFORMATION

Real Estate Agent | Lic# 9532671







