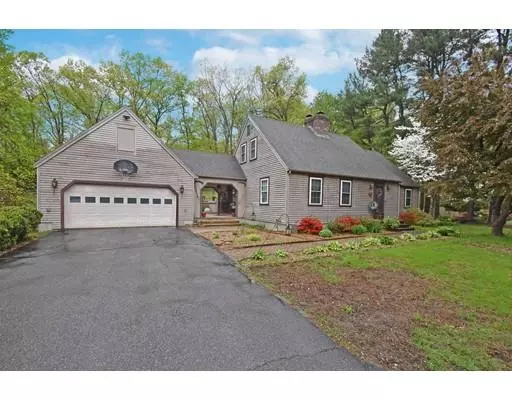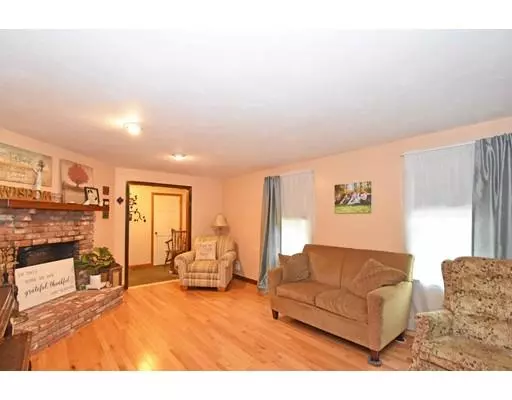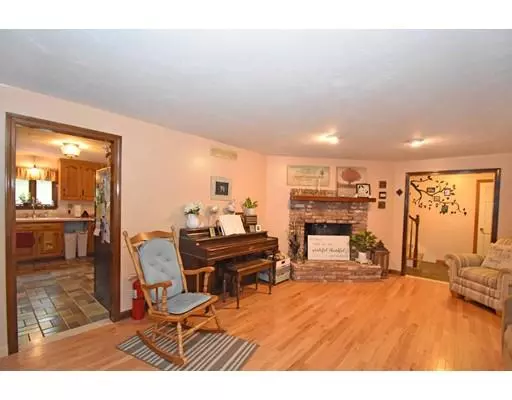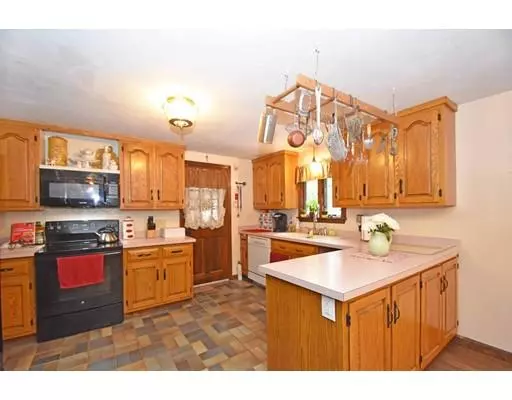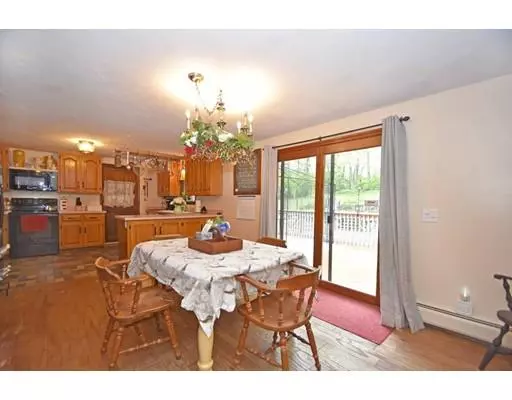$335,000
$335,000
For more information regarding the value of a property, please contact us for a free consultation.
3 Beds
2 Baths
2,326 SqFt
SOLD DATE : 08/30/2019
Key Details
Sold Price $335,000
Property Type Single Family Home
Sub Type Single Family Residence
Listing Status Sold
Purchase Type For Sale
Square Footage 2,326 sqft
Price per Sqft $144
MLS Listing ID 72504790
Sold Date 08/30/19
Style Cape
Bedrooms 3
Full Baths 2
Year Built 1986
Annual Tax Amount $5,113
Tax Year 2019
Lot Size 1.000 Acres
Acres 1.0
Property Description
*72 hour right of first refusal* Here is your opportunity - this home awaits new owners! The sun filled living rm boasts gleaming flrs, brick fireplace, plenty of natural light & leads you into the cabinet packed kitchen! The dine-in kitchen offers a hearth fireplace & access to the back deck where you can entertain indoors or out! Down the hall is the full bath and a very spacious master bedroom! 2nd floor offers another full bath & 2 add’l large bedrooms both providing ample closet space! Finished space in the lower level features a family room & an office! Tons of storage throughout! Enjoy the summer months cooling off in your in-ground pool! Add’l features of the home include professionally landscaped yard, 2 story garage, storage shed & custom chicken coup! Updated big ticket items: Exterior freshly painted (2019); New well pump & switch (2016), switch on well filter (2019), Harvey Acoustic windows (2015), pool liner (2015), electrical in garage (machine shop grade) (2015).
Location
State MA
County Worcester
Zoning R
Direction Railroad Ave to Riverlin St.
Rooms
Family Room Closet, Flooring - Laminate
Basement Full, Partially Finished, Interior Entry, Bulkhead, Concrete
Primary Bedroom Level First
Dining Room Flooring - Hardwood, Deck - Exterior, Exterior Access
Kitchen Flooring - Stone/Ceramic Tile, Exterior Access
Interior
Interior Features Closet, Office, Central Vacuum
Heating Baseboard, Oil
Cooling None
Flooring Tile, Bamboo, Hardwood, Wood Laminate, Flooring - Laminate
Fireplaces Number 2
Fireplaces Type Dining Room, Living Room
Appliance Range, Disposal, Oil Water Heater, Tank Water Heater
Laundry Flooring - Stone/Ceramic Tile, Electric Dryer Hookup, Washer Hookup, In Basement
Exterior
Exterior Feature Rain Gutters, Storage
Garage Spaces 2.0
Fence Fenced/Enclosed, Fenced
Pool In Ground
Community Features Public Transportation, Shopping, Tennis Court(s), Park, Walk/Jog Trails, Medical Facility, Laundromat, Conservation Area, Highway Access, House of Worship, Public School, University
Roof Type Shingle
Total Parking Spaces 10
Garage Yes
Private Pool true
Building
Lot Description Level
Foundation Concrete Perimeter
Sewer Public Sewer
Water Private
Read Less Info
Want to know what your home might be worth? Contact us for a FREE valuation!

Our team is ready to help you sell your home for the highest possible price ASAP
Bought with Ruslan Podlubny • Redfin Corp.
GET MORE INFORMATION

Real Estate Agent | Lic# 9532671


