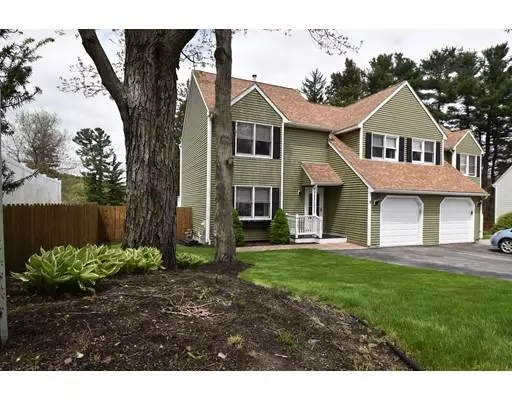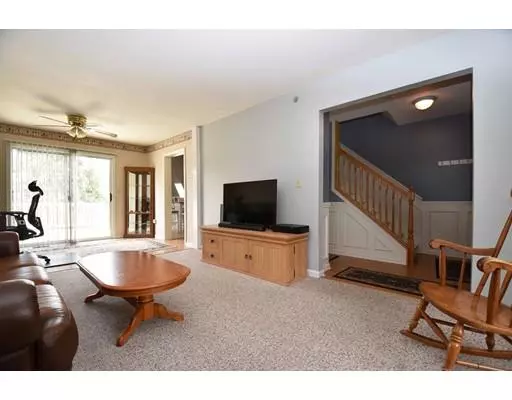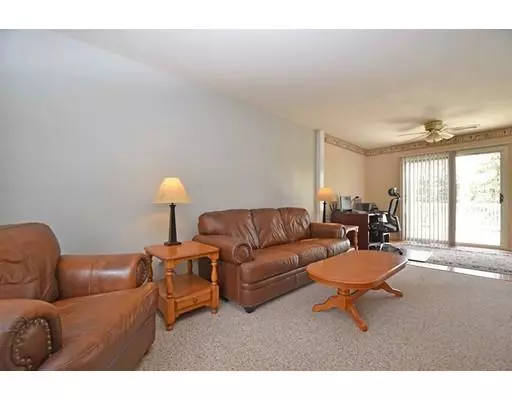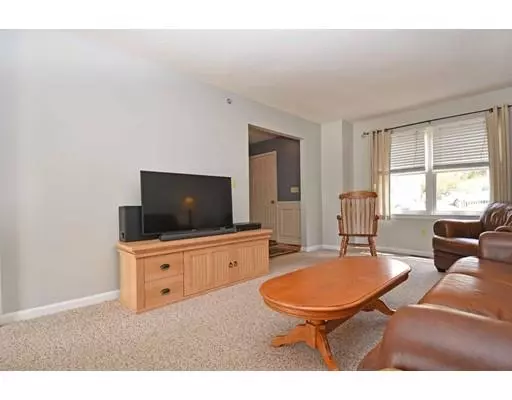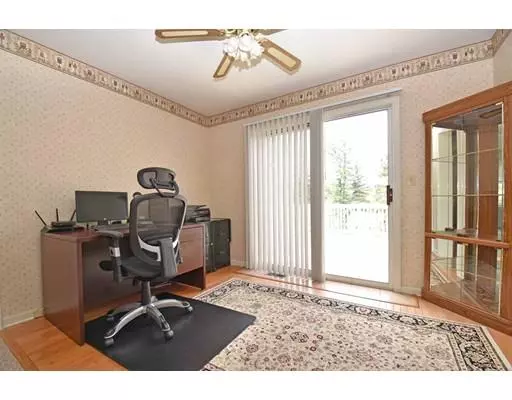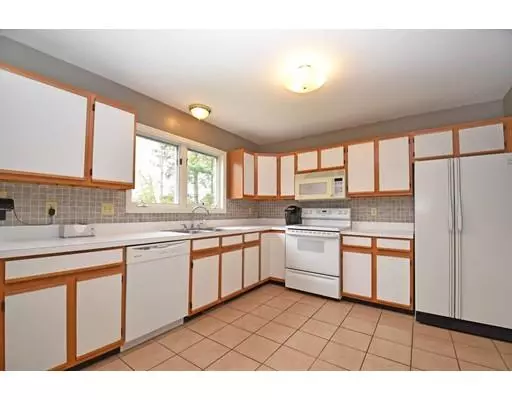$300,000
$300,000
For more information regarding the value of a property, please contact us for a free consultation.
3 Beds
3 Baths
2,423 SqFt
SOLD DATE : 07/26/2019
Key Details
Sold Price $300,000
Property Type Single Family Home
Sub Type Single Family Residence
Listing Status Sold
Purchase Type For Sale
Square Footage 2,423 sqft
Price per Sqft $123
MLS Listing ID 72503141
Sold Date 07/26/19
Style Colonial
Bedrooms 3
Full Baths 2
Half Baths 2
Year Built 1991
Annual Tax Amount $4,143
Tax Year 2019
Lot Size 7,840 Sqft
Acres 0.18
Property Description
Welcome Home to 8 Salo Terrace in Millbury! Upon entering, you'll feel right at home! You'll find a warm & inviting family rm that flows into a dining area (currently used as an office) w a slider to the deck overlooking a fenced in back yard. Off the dining area is a spacious eat-in kitchen offering you plenty of room to entertain & features ample cabinet & counter space. 2nd flr features a master BR w a large walk in closet & en suite BA! You'll find 2 more BRs w great closet space just down the hall! Finished space in the lower level provides you additional living area & lets you exit directly to the backyard where you can enjoy summer BBQs & lounge in the above ground pool! You'll find an abundance of storage throughout. 1 car garage & driveway for off-street parking! Updated items: Hot water heater (2017); Pool (2011), siding & roof (2009); Heat & AC system (2007)! Come see all this home has to offer, especially a quiet cul-de-sac neighborhood setting close to schools & downtown.
Location
State MA
County Worcester
Zoning R
Direction Elmwood Terrace to Salo Terrace
Rooms
Family Room Bathroom - Half, Closet, Flooring - Laminate, Exterior Access
Basement Full, Finished, Walk-Out Access, Interior Entry, Sump Pump
Primary Bedroom Level Second
Dining Room Flooring - Hardwood, Deck - Exterior, Slider
Kitchen Skylight, Cathedral Ceiling(s), Flooring - Stone/Ceramic Tile, Dining Area
Interior
Interior Features Closet, Bonus Room
Heating Central, Natural Gas
Cooling Central Air
Flooring Tile, Vinyl, Carpet, Hardwood, Flooring - Vinyl
Appliance Range, Dishwasher, Disposal, Microwave, Refrigerator, Gas Water Heater, Tank Water Heater, Utility Connections for Electric Range, Utility Connections for Gas Dryer
Laundry Bathroom - Half, Flooring - Vinyl, Electric Dryer Hookup, Washer Hookup, In Basement
Exterior
Exterior Feature Rain Gutters, Storage
Garage Spaces 1.0
Fence Fenced/Enclosed, Fenced
Pool Above Ground
Community Features Public Transportation, Shopping, Park, Walk/Jog Trails, Golf, Laundromat, Bike Path, Highway Access, Public School, Sidewalks
Utilities Available for Electric Range, for Gas Dryer, Washer Hookup, Generator Connection
Roof Type Shingle
Total Parking Spaces 4
Garage Yes
Private Pool true
Building
Lot Description Cul-De-Sac
Foundation Concrete Perimeter
Sewer Public Sewer
Water Public
Read Less Info
Want to know what your home might be worth? Contact us for a FREE valuation!

Our team is ready to help you sell your home for the highest possible price ASAP
Bought with The Riel Estate Team • Keller Williams Realty Greater Worcester
GET MORE INFORMATION

Real Estate Agent | Lic# 9532671


