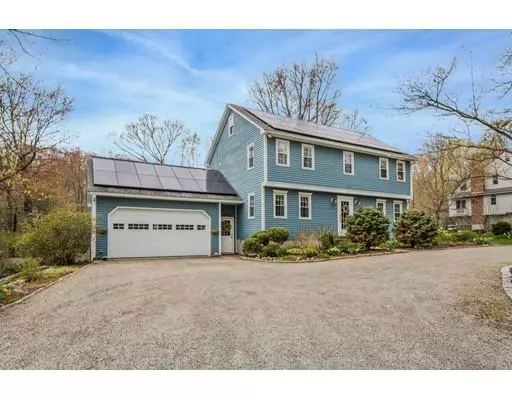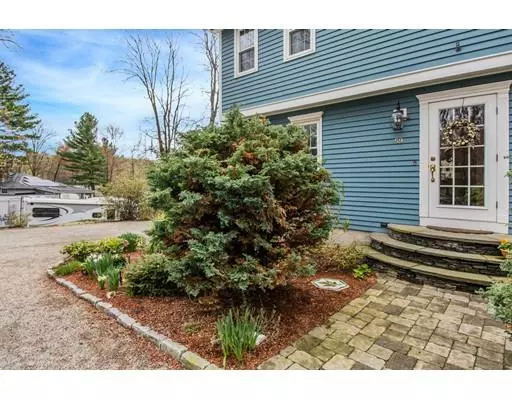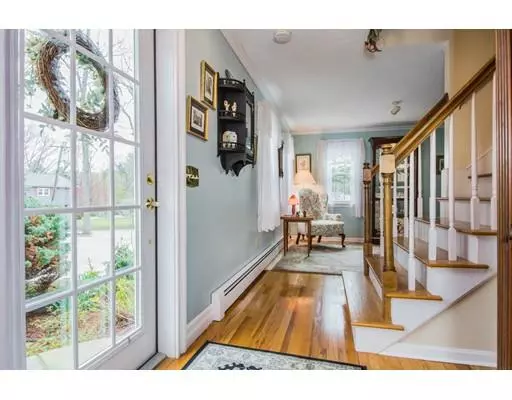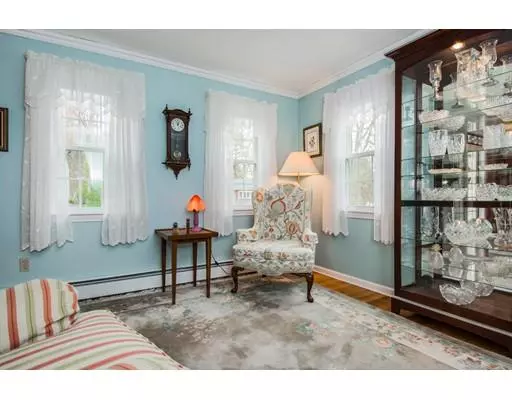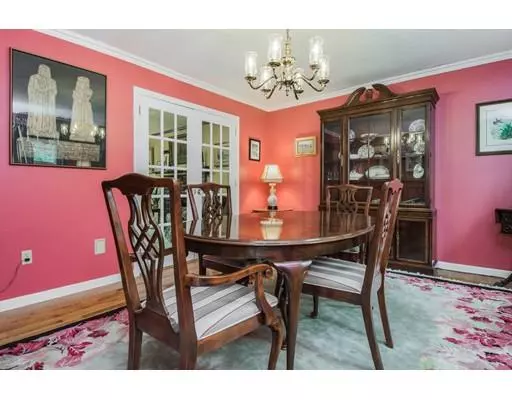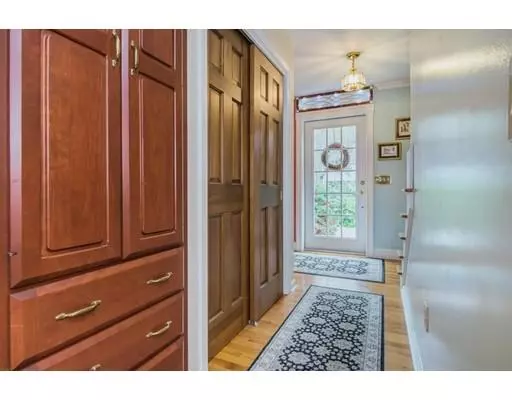$445,000
$454,900
2.2%For more information regarding the value of a property, please contact us for a free consultation.
4 Beds
2.5 Baths
2,583 SqFt
SOLD DATE : 07/12/2019
Key Details
Sold Price $445,000
Property Type Single Family Home
Sub Type Single Family Residence
Listing Status Sold
Purchase Type For Sale
Square Footage 2,583 sqft
Price per Sqft $172
MLS Listing ID 72502448
Sold Date 07/12/19
Style Colonial
Bedrooms 4
Full Baths 2
Half Baths 1
HOA Y/N false
Year Built 1984
Annual Tax Amount $5,765
Tax Year 2019
Lot Size 1.050 Acres
Acres 1.05
Property Description
First time offered- a beautifully maintained garrison colonial located in scenic W. Millbury.This home has numerous upgrades throughout as well as many exquisite, custom features. Among them are: a lovely gourmet kitchen complete with cherry cabinets, granite counters and s/s appliances, an open kit-fam room design, elegant upstairs bathrooms with custom cabinetry, radiant floors, tile & high end fixtures, French doors, hardwood floors and a brightly finished walk up attic having a multitude of uses. 2x6 construction, roof (2007),Harvey windows (2008), heating system (2008), 200 amp elec. Fin. walkout LL & 3rd floor bonus rm add useful living space. Grounds feature a composite deck with retractable awning, gunite pool, hot tub, pool shed, garden shed, greenhouse and gorgeous gardens. Garage, pool & kit range heated by propane.Plenty of off street parking.Yard abuts woods- plenty of space for relaxation or a hobby.Many quality features and creative, warm touches in this special offering
Location
State MA
County Worcester
Area West Millbury
Zoning R-1
Direction From Millbury Center, Elmwood St to < Beach St. or W. Main St > Beach St.
Rooms
Family Room Flooring - Hardwood, Window(s) - Picture, French Doors
Basement Full, Finished, Walk-Out Access, Interior Entry
Primary Bedroom Level Second
Dining Room Flooring - Hardwood
Kitchen Flooring - Hardwood, Balcony / Deck, Pantry, Countertops - Stone/Granite/Solid, Kitchen Island, Cabinets - Upgraded, Open Floorplan, Stainless Steel Appliances, Gas Stove
Interior
Interior Features Wet bar, Bonus Room, Game Room, Mud Room, Central Vacuum, Sauna/Steam/Hot Tub
Heating Baseboard, Oil
Cooling None, Whole House Fan
Flooring Tile, Carpet, Hardwood, Flooring - Stone/Ceramic Tile, Flooring - Wall to Wall Carpet
Fireplaces Number 1
Fireplaces Type Family Room
Appliance Range, Dishwasher, Microwave, Refrigerator, Washer, Dryer, Water Softener, Oil Water Heater, Tank Water Heaterless, Plumbed For Ice Maker, Utility Connections for Gas Range, Utility Connections for Electric Dryer
Laundry Bathroom - Half, Flooring - Stone/Ceramic Tile, First Floor, Washer Hookup
Exterior
Exterior Feature Rain Gutters, Storage
Garage Spaces 2.0
Fence Fenced/Enclosed, Fenced
Pool Pool - Inground Heated
Community Features Shopping, Walk/Jog Trails, Bike Path, Highway Access, House of Worship, Private School, Public School
Utilities Available for Gas Range, for Electric Dryer, Washer Hookup, Icemaker Connection
View Y/N Yes
View Scenic View(s)
Roof Type Shingle
Total Parking Spaces 15
Garage Yes
Private Pool true
Building
Lot Description Wooded, Gentle Sloping
Foundation Concrete Perimeter
Sewer Public Sewer
Water Private
Schools
Elementary Schools Elmwood St
Middle Schools Re Shaw
High Schools Millbury Jrsrhs
Others
Senior Community false
Read Less Info
Want to know what your home might be worth? Contact us for a FREE valuation!

Our team is ready to help you sell your home for the highest possible price ASAP
Bought with Laurie Ann Babbitt-Strapponi • Keller Williams Realty
GET MORE INFORMATION

Real Estate Agent | Lic# 9532671


