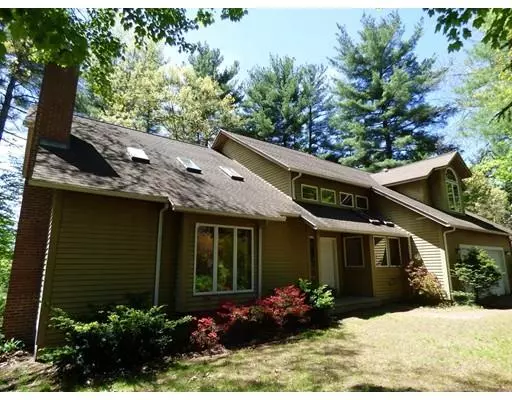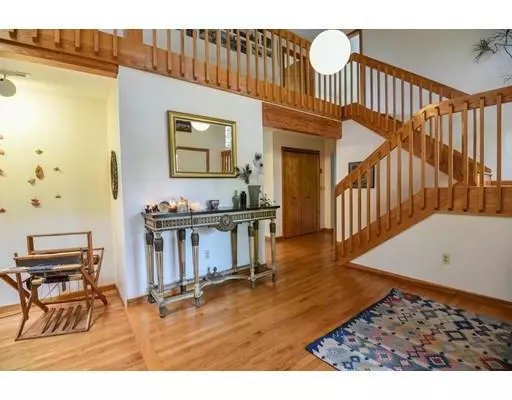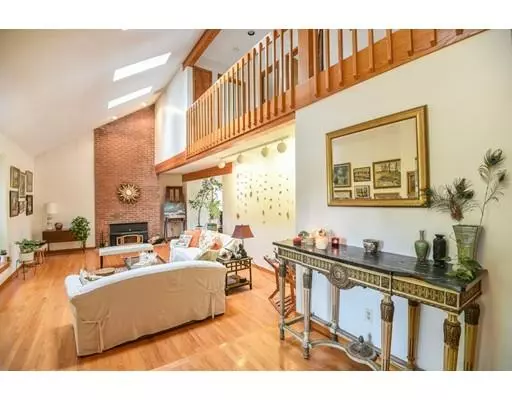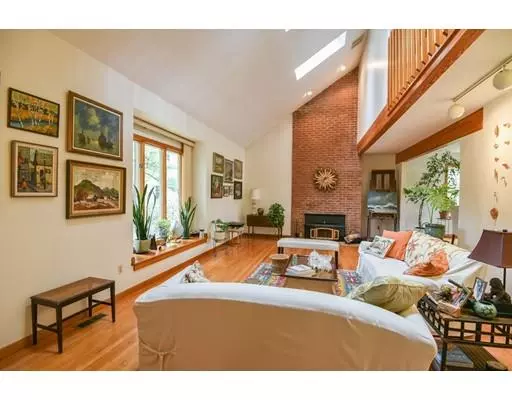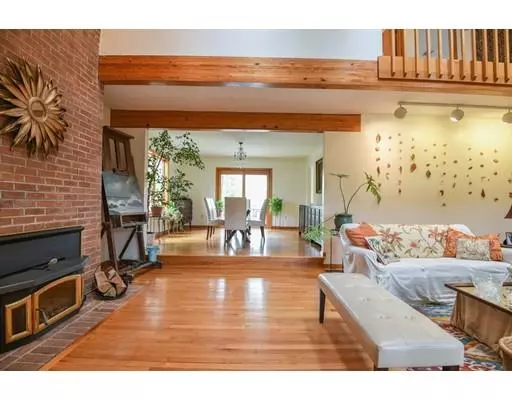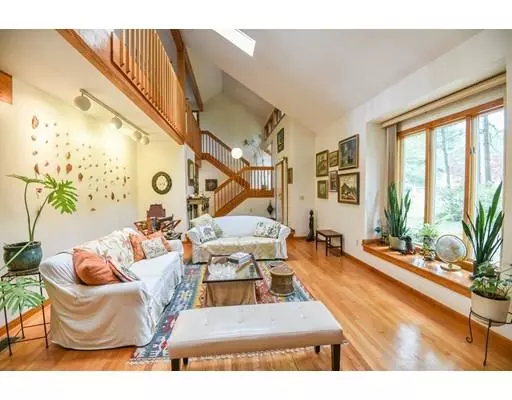$505,000
$525,000
3.8%For more information regarding the value of a property, please contact us for a free consultation.
5 Beds
3.5 Baths
4,142 SqFt
SOLD DATE : 07/31/2019
Key Details
Sold Price $505,000
Property Type Single Family Home
Sub Type Single Family Residence
Listing Status Sold
Purchase Type For Sale
Square Footage 4,142 sqft
Price per Sqft $121
MLS Listing ID 72499809
Sold Date 07/31/19
Style Contemporary
Bedrooms 5
Full Baths 3
Half Baths 1
HOA Y/N false
Year Built 1986
Annual Tax Amount $10,965
Tax Year 2019
Lot Size 0.490 Acres
Acres 0.49
Property Description
Stunning N Amherst contemporary, dancing with light, space and grace. 5 Bedroom, 3 1/2 bath with in-law potential in the walk out basement. Gracious open floor plan - Living room with vaulted ceilings and skylights. Cozy up to the woodstove or enjoy the southern wall of windows, bringing the outdoors and sunshine in. Kitchen with breakfast bar and eat-in area, generous dining room and family room with lots of storage - all overlooking the southern deck and offering a fantastic flow for living & entertaining. Generous Master Bedroom suite with large walk-in closet, dressing area and private balcony. Oversized garage, convenient mud/laundry area and fantastic finished basement offering additional living or income potential! Very private in a very convenient North Amherst location, close to town and the University, Cushman & Puffer's Pond. This lovely home is a must see!
Location
State MA
County Hampshire
Zoning Res
Direction East Pleasant to Grantwood to Blackberry to Sacco
Rooms
Family Room Closet, Flooring - Hardwood, Balcony / Deck, French Doors, Exterior Access
Basement Full, Finished, Walk-Out Access, Interior Entry
Primary Bedroom Level Second
Dining Room Flooring - Hardwood, Balcony / Deck, French Doors, Exterior Access
Kitchen Window(s) - Picture, Dining Area, Breakfast Bar / Nook
Interior
Interior Features Bathroom - Full, Ceiling - Cathedral, Game Room, Home Office, Bathroom, Entry Hall, Bedroom
Heating Forced Air, Baseboard, Oil
Cooling Central Air
Flooring Wood, Vinyl, Carpet, Flooring - Wall to Wall Carpet, Flooring - Hardwood
Fireplaces Number 1
Fireplaces Type Living Room
Appliance Range, Dishwasher, Refrigerator, Washer, Dryer, Oil Water Heater, Utility Connections for Electric Range, Utility Connections for Gas Dryer, Utility Connections for Electric Dryer
Laundry First Floor, Washer Hookup
Exterior
Exterior Feature Rain Gutters
Garage Spaces 2.0
Utilities Available for Electric Range, for Gas Dryer, for Electric Dryer, Washer Hookup
Waterfront Description Beach Front, Lake/Pond, 1/2 to 1 Mile To Beach, Beach Ownership(Public)
Roof Type Shingle
Total Parking Spaces 3
Garage Yes
Building
Foundation Concrete Perimeter
Sewer Public Sewer
Water Public
Architectural Style Contemporary
Schools
Elementary Schools Wildwood
Middle Schools Arms
High Schools Arhs
Read Less Info
Want to know what your home might be worth? Contact us for a FREE valuation!

Our team is ready to help you sell your home for the highest possible price ASAP
Bought with Cynthia O' Hare Owens • 5 College REALTORS®
GET MORE INFORMATION
Real Estate Agent | Lic# 9532671


