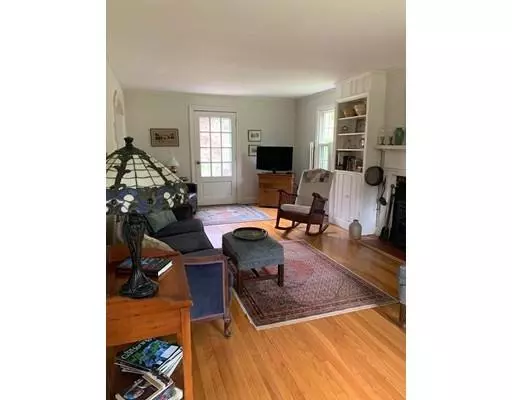$369,900
$369,900
For more information regarding the value of a property, please contact us for a free consultation.
3 Beds
1.5 Baths
1,531 SqFt
SOLD DATE : 08/15/2019
Key Details
Sold Price $369,900
Property Type Single Family Home
Sub Type Single Family Residence
Listing Status Sold
Purchase Type For Sale
Square Footage 1,531 sqft
Price per Sqft $241
MLS Listing ID 72498523
Sold Date 08/15/19
Style Cape
Bedrooms 3
Full Baths 1
Half Baths 1
Year Built 1954
Annual Tax Amount $5,621
Tax Year 2019
Lot Size 0.620 Acres
Acres 0.62
Property Description
Charming cape situated on a gorgeous lot with beautiful gardens and the Mill River in the backyard. Just a short distance to Puffers Pond, Cushman Market, conservation trails and recreation area with pool and playground ! The spacious back yard is open & backs up to protected land which the buyer can enjoy while gardening, or romping with the kids or pets. Interior features like beautiful oak floors, lovely woodwork, a formal dining & living room with fireplace (pellet stove insert) are evocative of the traditional. The gorgeous kitchen with cherry wood flooring, soap stone countertops and stainless steel appliances adds a modern, aesthetic & functional appeal. Nestled into a friendly and diverse neighborhood in North Amherst, this 3 bedroom, 1.5 bath home is just minutes away from UMASS. Prefer late August early September closing.
Location
State MA
County Hampshire
Area North Amherst
Zoning R-N
Direction Pine Street to State Street
Rooms
Basement Full, Interior Entry, Concrete, Unfinished
Primary Bedroom Level Second
Dining Room Closet, Closet/Cabinets - Custom Built, Flooring - Hardwood, Breakfast Bar / Nook, Open Floorplan, Lighting - Overhead, Archway, Crown Molding
Kitchen Skylight, Flooring - Hardwood, Balcony / Deck, Countertops - Stone/Granite/Solid, Breakfast Bar / Nook, Cabinets - Upgraded, Chair Rail, Country Kitchen, Exterior Access, Open Floorplan, Recessed Lighting, Remodeled, Stainless Steel Appliances, Lighting - Overhead
Interior
Interior Features Internet Available - Broadband
Heating Steam, Oil
Cooling None
Flooring Wood, Tile
Fireplaces Number 1
Fireplaces Type Living Room
Appliance Dishwasher, Disposal, Microwave, ENERGY STAR Qualified Refrigerator, ENERGY STAR Qualified Dishwasher, Range - ENERGY STAR, Oil Water Heater, Tank Water Heaterless, Plumbed For Ice Maker, Utility Connections for Electric Range, Utility Connections for Electric Oven, Utility Connections for Electric Dryer
Laundry In Basement, Washer Hookup
Exterior
Exterior Feature Rain Gutters, Storage, Professional Landscaping, Garden
Garage Spaces 1.0
Fence Fenced/Enclosed, Fenced
Community Features Public Transportation, Shopping, Pool, Tennis Court(s), Park, Walk/Jog Trails, Golf, Laundromat, Conservation Area, House of Worship, University
Utilities Available for Electric Range, for Electric Oven, for Electric Dryer, Washer Hookup, Icemaker Connection
Waterfront Description Beach Front, Beach Access, Lake/Pond, Walk to, 0 to 1/10 Mile To Beach, Beach Ownership(Public)
Roof Type Shingle
Total Parking Spaces 5
Garage Yes
Building
Lot Description Wooded, Cleared, Level
Foundation Block
Sewer Public Sewer
Water Public
Architectural Style Cape
Schools
Elementary Schools Fort River
Middle Schools Amherst Middle
High Schools Amherst High
Others
Acceptable Financing Delayed Occupancy
Listing Terms Delayed Occupancy
Read Less Info
Want to know what your home might be worth? Contact us for a FREE valuation!

Our team is ready to help you sell your home for the highest possible price ASAP
Bought with Kathleen Carney Iles • Maple and Main Realty, LLC
GET MORE INFORMATION
Real Estate Agent | Lic# 9532671







