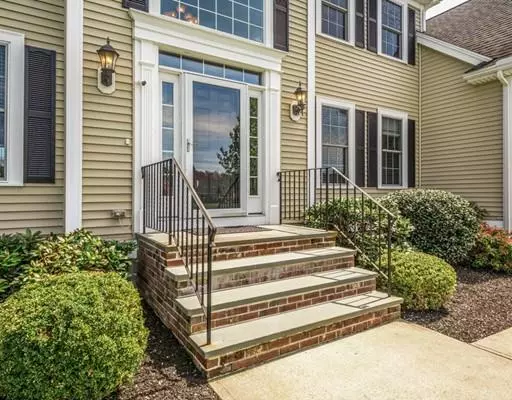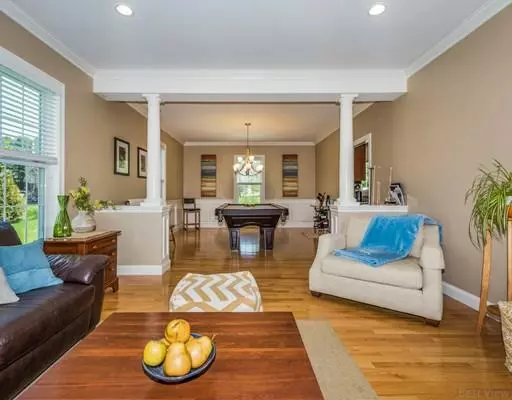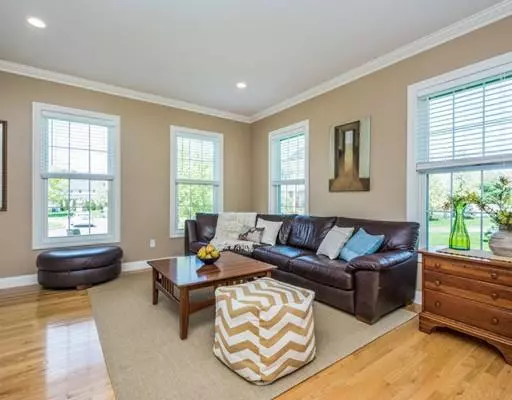$1,183,888
$1,183,888
For more information regarding the value of a property, please contact us for a free consultation.
4 Beds
3 Baths
3,288 SqFt
SOLD DATE : 07/29/2019
Key Details
Sold Price $1,183,888
Property Type Single Family Home
Sub Type Single Family Residence
Listing Status Sold
Purchase Type For Sale
Square Footage 3,288 sqft
Price per Sqft $360
Subdivision Prescott Farms
MLS Listing ID 72496776
Sold Date 07/29/19
Style Colonial
Bedrooms 4
Full Baths 3
Year Built 2008
Annual Tax Amount $14,094
Tax Year 2019
Lot Size 0.400 Acres
Acres 0.4
Property Description
Your dream neighborhood! A development of newer homes that’s ideal for Trick-or-Treating, summer time flashlight tag, street hockey, or just taking a walk and visiting with neighbors...that kind of neighborhood. At 7 Meeting House Circle you’ll enjoy a cul de sac address and private, gorgeous grounds including an irrigation system and a delightful professionally-installed putting green. Meticulously maintained and upgraded, at just 10 years young, you’ll find recessed lighting throughout, newer kitchen appliances, a whole house air purifier, and a subtle, sophisticated paint palette in this sparkling home. This classic Colonial with a proven floorplan offers four bedrooms and three full baths. The sun soaked home is bright and refreshing, perfect for entertaining in the open kitchen and family room, as well as the front-to-back living and dining room combo. Great proximity to major routes, Bedford Center and the Minuteman Bikeway. Welcome home!
Location
State MA
County Middlesex
Zoning C
Direction South to Liberty to Meetinghouse
Rooms
Family Room Flooring - Hardwood, Cable Hookup, Deck - Exterior, Exterior Access
Basement Unfinished
Primary Bedroom Level Second
Dining Room Flooring - Hardwood
Kitchen Flooring - Hardwood, Countertops - Stone/Granite/Solid, Kitchen Island
Interior
Interior Features Entrance Foyer, Home Office
Heating Forced Air, Natural Gas
Cooling Central Air
Flooring Wood, Tile, Carpet, Flooring - Hardwood
Fireplaces Number 1
Appliance Range, Dishwasher, Disposal, Microwave, Refrigerator, Washer, Dryer, Tank Water Heater, Utility Connections for Gas Range
Laundry Second Floor
Exterior
Garage Spaces 2.0
Community Features Public Transportation, Shopping, Park, Walk/Jog Trails, Bike Path, Conservation Area
Utilities Available for Gas Range
Waterfront false
Roof Type Shingle
Total Parking Spaces 4
Garage Yes
Building
Lot Description Cleared
Foundation Concrete Perimeter
Sewer Public Sewer
Water Public
Schools
Elementary Schools Davisk-2Lane3-5
Middle Schools Jgms
High Schools Bhs
Read Less Info
Want to know what your home might be worth? Contact us for a FREE valuation!

Our team is ready to help you sell your home for the highest possible price ASAP
Bought with Team Suzanne and Company • Keller Williams Realty Boston Northwest
GET MORE INFORMATION

Real Estate Agent | Lic# 9532671







