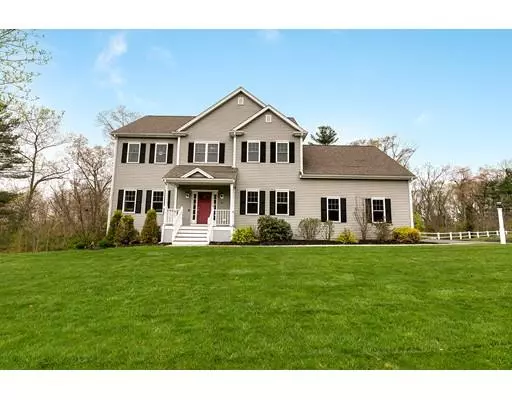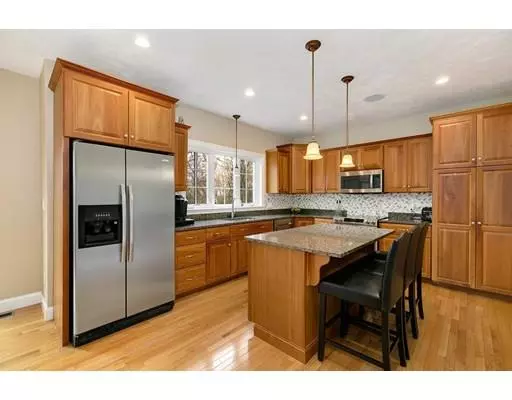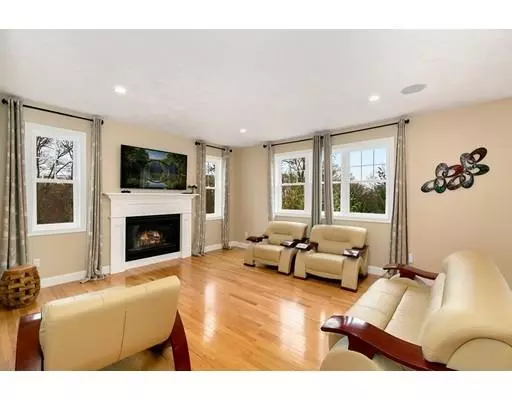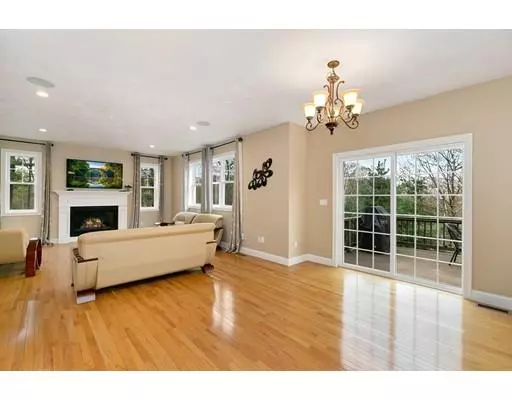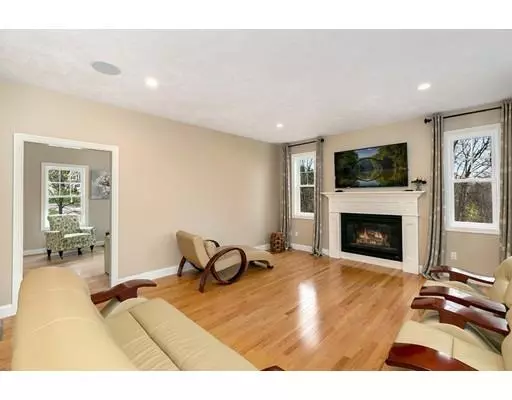$689,900
$689,990
For more information regarding the value of a property, please contact us for a free consultation.
4 Beds
3.5 Baths
4,300 SqFt
SOLD DATE : 07/12/2019
Key Details
Sold Price $689,900
Property Type Single Family Home
Sub Type Single Family Residence
Listing Status Sold
Purchase Type For Sale
Square Footage 4,300 sqft
Price per Sqft $160
Subdivision The Preserve At Oak Hill
MLS Listing ID 72495811
Sold Date 07/12/19
Style Colonial
Bedrooms 4
Full Baths 3
Half Baths 1
Year Built 2009
Annual Tax Amount $8,467
Tax Year 2018
Lot Size 0.610 Acres
Acres 0.61
Property Description
Immaculate colonial with wooded views available at The Preserve at Oak Hill! Enjoy smart home automation, 9’ ceilings, and oversized windows with a well-designed floor plan to maximize light and space. An eat-in kitchen with an island features granite countertops and newer appliances, and opens into a family room flanked with a glass slider leading out to a deck- perfect for summer entertaining! A formal dining room with wainscoting, a study, and a convenient half bath and mud room round out the first floor. On the second floor, you’ll find four well-appointed bedrooms, including an incredible master bedroom complete with an en suite bath with a whirlpool tub, custom walk-in closets, and a private sitting room. The finished lower level features a full bath, home theatre, gym, and walk-out access to the landscaped yard! Complete with ultra-efficient gas tankless water heater, Tesla Solar City solar panels & home theater with 11.2 surround prewire and 150" screen/projector.
Location
State MA
County Norfolk
Area Sheldonville
Zoning R-87
Direction Please use google maps
Rooms
Family Room Flooring - Hardwood, Recessed Lighting
Basement Full, Walk-Out Access, Interior Entry, Concrete
Primary Bedroom Level Second
Dining Room Flooring - Hardwood, Wainscoting
Kitchen Flooring - Hardwood, Dining Area, Balcony / Deck, Pantry, Countertops - Stone/Granite/Solid, Kitchen Island, Cabinets - Upgraded, Exterior Access, Recessed Lighting, Slider
Interior
Interior Features Closet, Bathroom - Full, Bathroom - With Shower Stall, Ceiling Fan(s), Entrance Foyer, Study, Bathroom, Sitting Room, Office, Bonus Room
Heating Forced Air, Natural Gas
Cooling Central Air
Flooring Tile, Carpet, Hardwood, Flooring - Hardwood, Flooring - Wall to Wall Carpet, Flooring - Stone/Ceramic Tile, Flooring - Laminate
Fireplaces Number 1
Fireplaces Type Family Room
Appliance Range, Dishwasher, Disposal, Microwave, Refrigerator, Washer, Dryer, Gas Water Heater, Tank Water Heaterless, Utility Connections for Gas Range
Laundry Closet - Linen, Flooring - Stone/Ceramic Tile, Second Floor
Exterior
Garage Spaces 3.0
Utilities Available for Gas Range
Roof Type Shingle
Total Parking Spaces 3
Garage Yes
Building
Lot Description Wooded
Foundation Concrete Perimeter
Sewer Private Sewer
Water Public
Schools
Elementary Schools Delaney
Middle Schools Roderick
Read Less Info
Want to know what your home might be worth? Contact us for a FREE valuation!

Our team is ready to help you sell your home for the highest possible price ASAP
Bought with Non Member • Non Member Office
GET MORE INFORMATION

Real Estate Agent | Lic# 9532671


