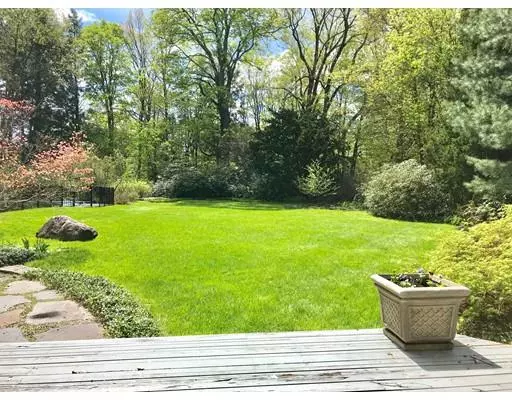$460,000
$535,000
14.0%For more information regarding the value of a property, please contact us for a free consultation.
5 Beds
3.5 Baths
4,277 SqFt
SOLD DATE : 08/21/2019
Key Details
Sold Price $460,000
Property Type Single Family Home
Sub Type Single Family Residence
Listing Status Sold
Purchase Type For Sale
Square Footage 4,277 sqft
Price per Sqft $107
MLS Listing ID 72495009
Sold Date 08/21/19
Style Colonial
Bedrooms 5
Full Baths 3
Half Baths 1
HOA Y/N false
Year Built 1935
Annual Tax Amount $13,028
Tax Year 2019
Lot Size 0.800 Acres
Acres 0.8
Property Description
A glorious yard filled with perennial gardens, stone walk ways, screened porch,large deck and built in pool are found at this very private in town location. Walking distance to Umass as well as local coffee shops, restaurants, library and movie theater - the location can't be beat! Offering a spacious yet cozy floor plan - designed with flexibility in mind - there's a place for everyone/everything. A commanding home office with quality built-ins includes a connecting lower level archival room. Both the family room and living room sport fireplaces, an inviting place for family and friends to gather. The master suite has a dressing room/walk-in closet with handsome bath including a walk-in european shower, jacuzzi tub and out door shower. All bedrooms have a breath of charm, most have built-ins within. Dancing with sunlight and the beauty only a 1935 year old home can bring - you'll appreciate the more modern updates and the blend of old and new. An A+ in todays marketplace.
Location
State MA
County Hampshire
Zoning Res
Direction Off Lincoln Ave
Rooms
Family Room Cathedral Ceiling(s), Closet/Cabinets - Custom Built, Flooring - Hardwood, Exterior Access, Open Floorplan
Basement Full, Partially Finished, Interior Entry
Primary Bedroom Level Second
Dining Room Closet/Cabinets - Custom Built, Flooring - Hardwood
Kitchen Flooring - Hardwood, Dining Area, Pantry
Interior
Interior Features Closet/Cabinets - Custom Built, Bathroom - 3/4, Bathroom - With Shower Stall, Office, Mud Room, Bathroom
Heating Baseboard, Oil
Cooling None
Flooring Wood, Tile, Carpet, Flooring - Wall to Wall Carpet, Flooring - Hardwood, Flooring - Vinyl
Fireplaces Number 2
Fireplaces Type Family Room, Living Room
Appliance Range, Dishwasher, Refrigerator, Washer, Dryer, Oil Water Heater, Tank Water Heater
Laundry In Basement
Exterior
Exterior Feature Professional Landscaping, Garden
Garage Spaces 2.0
Pool In Ground
Community Features Public Transportation, Shopping, Bike Path, Highway Access, House of Worship, Private School, Public School, University
Roof Type Shingle
Total Parking Spaces 3
Garage Yes
Private Pool true
Building
Lot Description Level
Foundation Block
Sewer Public Sewer
Water Public
Architectural Style Colonial
Schools
Elementary Schools Amherst
Middle Schools Amherst
High Schools Amherst
Others
Senior Community false
Read Less Info
Want to know what your home might be worth? Contact us for a FREE valuation!

Our team is ready to help you sell your home for the highest possible price ASAP
Bought with Brad Spry • Coldwell Banker Upton-Massamont REALTORS®
GET MORE INFORMATION
Real Estate Agent | Lic# 9532671







