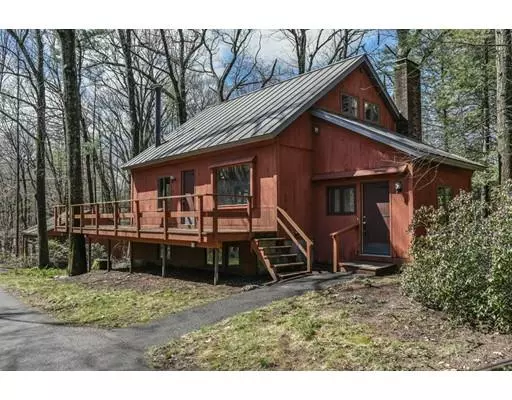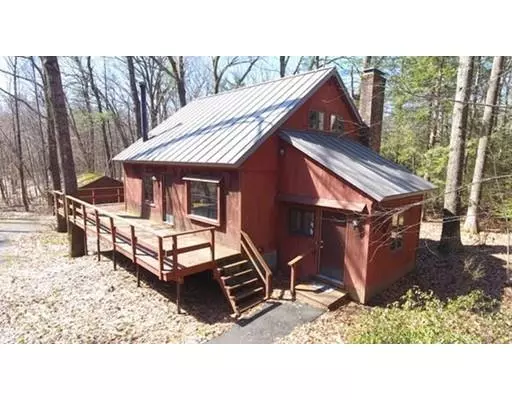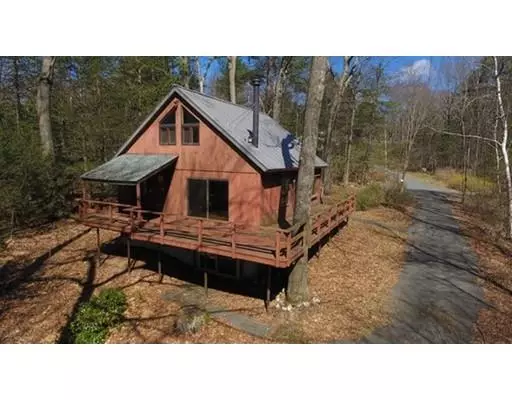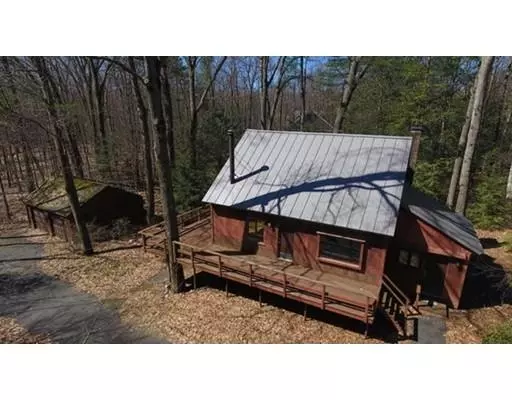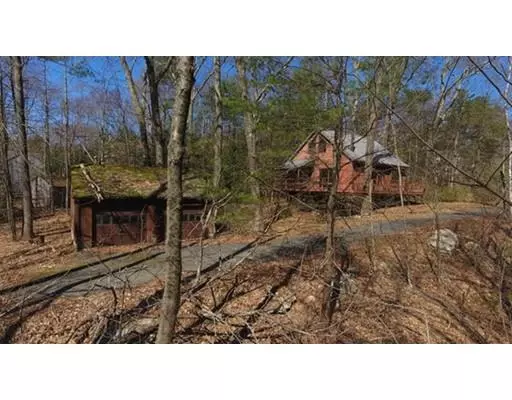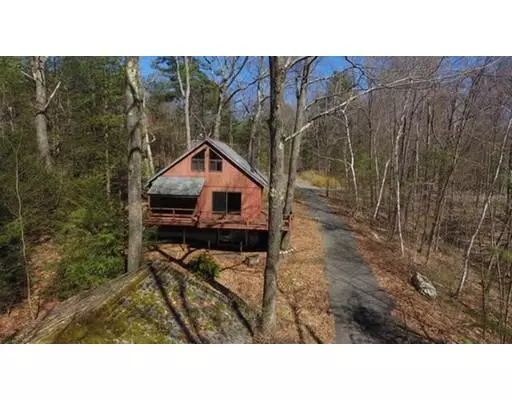$350,000
$364,900
4.1%For more information regarding the value of a property, please contact us for a free consultation.
4 Beds
2.5 Baths
1,867 SqFt
SOLD DATE : 07/12/2019
Key Details
Sold Price $350,000
Property Type Single Family Home
Sub Type Single Family Residence
Listing Status Sold
Purchase Type For Sale
Square Footage 1,867 sqft
Price per Sqft $187
MLS Listing ID 72491410
Sold Date 07/12/19
Style Cape, Contemporary
Bedrooms 4
Full Baths 2
Half Baths 1
HOA Y/N false
Year Built 1975
Annual Tax Amount $7,071
Tax Year 2019
Lot Size 1.060 Acres
Acres 1.06
Property Description
Enjoy the special surroundings of this Post and Beam Contemporary! Tucked on a partially wooded lot, this is the perfect balance of country setting and proximity, only a short drive to Amherst Center, UMass and area shopping. The spacious open floor plan includes Cathedral ceilings and a cozy living area with wood stove, window seat and rustic charm, enjoys ample sunlight through the slider and picture windows. Open concept kitchen and dining room, full bath on the first level. The second level with loft study, bedroom with half bath. The lower level has three bedroom, full bath and laundry. The large wrap around deck is ideal for outdoor entertaining or enjoying the private surroundings. A well maintained home with newer metal roof, freshly painted interior and deck and two car garage. The nearby scenic reservoir and conservation area is an added bonus!
Location
State MA
County Hampshire
Zoning Res
Direction Flat Hills to High Point
Rooms
Basement Full, Finished, Walk-Out Access, Interior Entry, Concrete
Primary Bedroom Level Second
Dining Room Flooring - Wood, Window(s) - Picture
Kitchen Flooring - Stone/Ceramic Tile, Countertops - Stone/Granite/Solid
Interior
Interior Features Loft, High Speed Internet
Heating Forced Air, Oil
Cooling Central Air
Flooring Wood, Vinyl, Concrete, Flooring - Wood
Appliance Range, Dishwasher, Refrigerator, Washer, Dryer, Oil Water Heater, Tank Water Heater, Utility Connections for Electric Range, Utility Connections for Electric Oven, Utility Connections for Electric Dryer
Laundry Electric Dryer Hookup, Washer Hookup, In Basement
Exterior
Exterior Feature Rain Gutters, Other
Garage Spaces 2.0
Community Features Walk/Jog Trails, Conservation Area
Utilities Available for Electric Range, for Electric Oven, for Electric Dryer, Washer Hookup
Roof Type Metal
Total Parking Spaces 4
Garage Yes
Building
Lot Description Level
Foundation Concrete Perimeter
Sewer Private Sewer
Water Private
Architectural Style Cape, Contemporary
Schools
Elementary Schools Fort River
Middle Schools Arms
High Schools Arhs
Others
Senior Community false
Read Less Info
Want to know what your home might be worth? Contact us for a FREE valuation!

Our team is ready to help you sell your home for the highest possible price ASAP
Bought with Maureen Borg • Coldwell Banker Upton-Massamont REALTORS®
GET MORE INFORMATION
Real Estate Agent | Lic# 9532671


