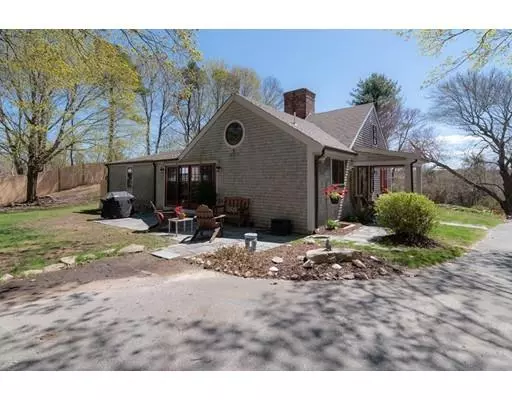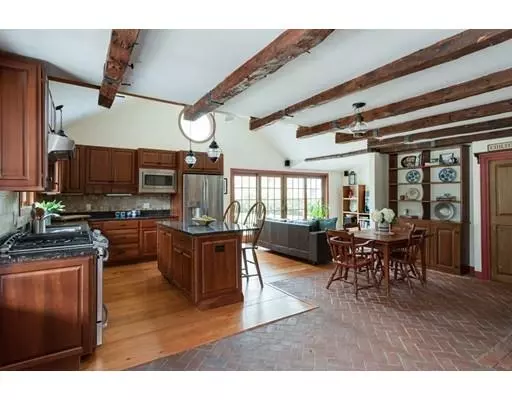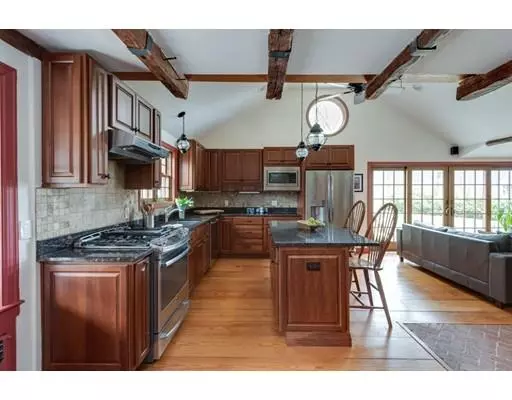$549,000
$549,000
For more information regarding the value of a property, please contact us for a free consultation.
2 Beds
3.5 Baths
1,818 SqFt
SOLD DATE : 06/24/2019
Key Details
Sold Price $549,000
Property Type Single Family Home
Sub Type Single Family Residence
Listing Status Sold
Purchase Type For Sale
Square Footage 1,818 sqft
Price per Sqft $301
Subdivision Chiltonville
MLS Listing ID 72488749
Sold Date 06/24/19
Style Cape, Antique
Bedrooms 2
Full Baths 3
Half Baths 1
Year Built 1690
Annual Tax Amount $8,389
Tax Year 2019
Lot Size 1.330 Acres
Acres 1.33
Property Description
Set on a majestic retreat lot in the heart of Chiltonville sits one of the finest examples of early Colonial craftsmanship meticulously renovated to blend period architecture with amenities for modern life. Rich in history, the setting defines bucolic, yet is a quick zip to Rte 3, Plymouth's beaches and bustling waterfront. Imagine a property that offers a complete lifestyle package with its 2 bed 2.5 bath main home, separate home office with kitchen and full bath and gorgeous grounds and gardens. Enter the main house through a handsome door hand-crafted at Plimoth Plantation. Gather at the island in the chef's kitchen warmed by the wood stove in the grand hearth. Dine, read or talk until the wee hours by one of the fireplaces. Tuck in overnight guests in the charming second floor bedroom, then retreat to the luxe first-floor master with marble bath, jetted tub and rainfall shower. Sip coffee morning on the sunny slate patio. A unique opportunity to own a piece of history!
Location
State MA
County Plymouth
Area Chiltonville
Zoning R40
Direction Route 3 to exit 4 to Sandwich Road
Rooms
Family Room Beamed Ceilings, Flooring - Hardwood, Recessed Lighting, Slider
Basement Full, Crawl Space, Interior Entry, Bulkhead, Sump Pump, Concrete
Primary Bedroom Level First
Dining Room Beamed Ceilings, Flooring - Hardwood, Window(s) - Picture
Kitchen Wood / Coal / Pellet Stove, Beamed Ceilings, Flooring - Hardwood, Dining Area, Countertops - Stone/Granite/Solid, Kitchen Island, Cabinets - Upgraded, Open Floorplan, Recessed Lighting, Stainless Steel Appliances, Gas Stove
Interior
Interior Features Beamed Ceilings, Ceiling - Cathedral, Ceiling Fan(s), Ceiling - Beamed, Open Floor Plan, Recessed Lighting, Bathroom - 3/4, Bathroom - Tiled With Shower Stall, Countertops - Stone/Granite/Solid, Lighting - Sconce, Study, Home Office-Separate Entry, Bathroom, Kitchen
Heating Baseboard, Oil, Wood Stove, Ductless
Cooling Ductless
Flooring Tile, Marble, Hardwood, Flooring - Hardwood, Flooring - Wood
Fireplaces Number 4
Fireplaces Type Dining Room, Kitchen, Living Room, Bedroom
Appliance Range, Dishwasher, Microwave, Refrigerator, Washer, Dryer, Stainless Steel Appliance(s), Oil Water Heater, Utility Connections for Gas Range, Utility Connections for Gas Oven, Utility Connections for Electric Dryer
Laundry Electric Dryer Hookup, Washer Hookup, Pedestal Sink, In Basement
Exterior
Exterior Feature Rain Gutters, Storage, Professional Landscaping, Fruit Trees, Garden, Outdoor Shower
Fence Fenced
Community Features Shopping, Park, Walk/Jog Trails, Stable(s), Golf, Medical Facility, Bike Path, Conservation Area, Highway Access, House of Worship, Marina, Public School, T-Station
Utilities Available for Gas Range, for Gas Oven, for Electric Dryer, Washer Hookup
Waterfront false
Waterfront Description Beach Front, Ocean, 1 to 2 Mile To Beach
View Y/N Yes
View Scenic View(s)
Roof Type Shingle
Total Parking Spaces 6
Garage No
Building
Lot Description Wooded, Gentle Sloping
Foundation Concrete Perimeter, Stone, Brick/Mortar
Sewer Private Sewer
Water Public, Cistern
Schools
Elementary Schools Nathaniel Morto
Middle Schools Pcis
High Schools Plymouth North
Others
Senior Community false
Read Less Info
Want to know what your home might be worth? Contact us for a FREE valuation!

Our team is ready to help you sell your home for the highest possible price ASAP
Bought with Poppy Troupe • Coldwell Banker Residential Brokerage - Norwell
GET MORE INFORMATION

Real Estate Agent | Lic# 9532671







