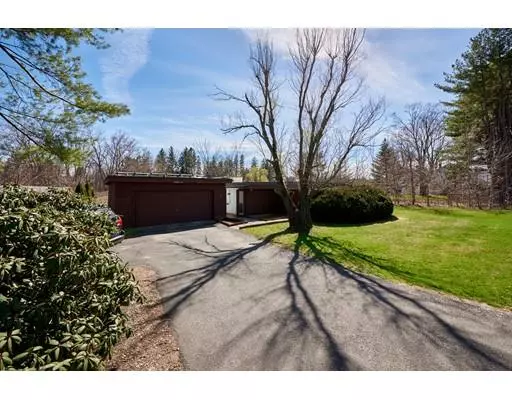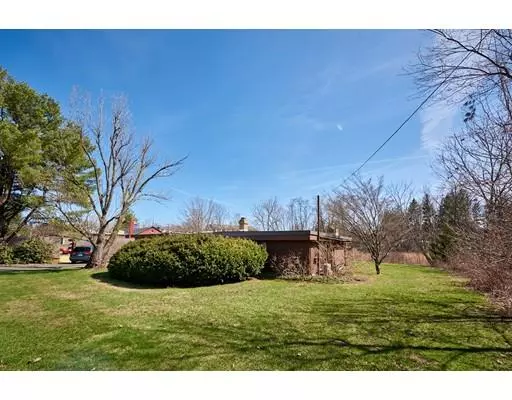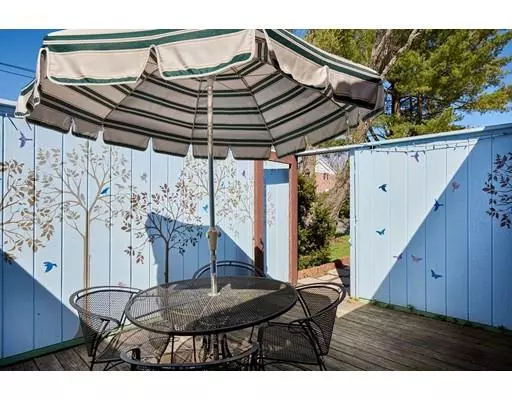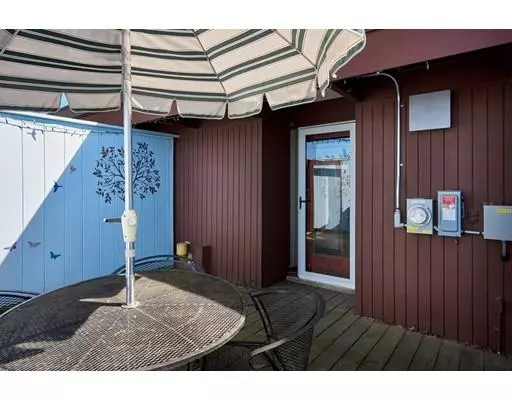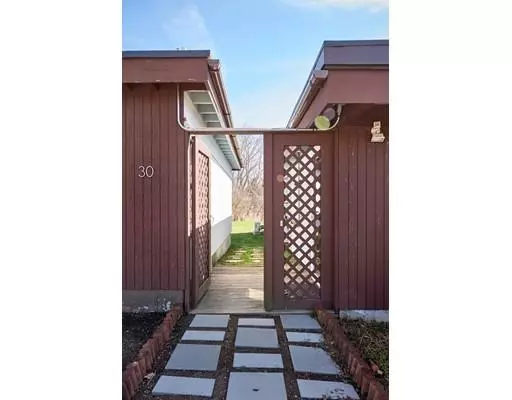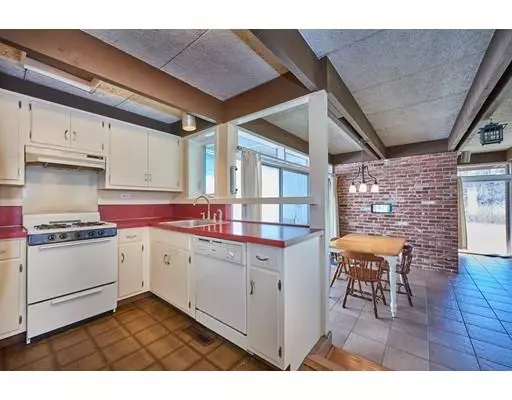$231,000
$250,000
7.6%For more information regarding the value of a property, please contact us for a free consultation.
2 Beds
1 Bath
1,331 SqFt
SOLD DATE : 08/01/2019
Key Details
Sold Price $231,000
Property Type Single Family Home
Sub Type Single Family Residence
Listing Status Sold
Purchase Type For Sale
Square Footage 1,331 sqft
Price per Sqft $173
MLS Listing ID 72486669
Sold Date 08/01/19
Style Ranch, Cottage, Mid-Century Modern
Bedrooms 2
Full Baths 1
HOA Y/N false
Year Built 1964
Annual Tax Amount $4,249
Tax Year 2019
Lot Size 0.680 Acres
Acres 0.68
Property Description
Fun, unique, and rare Mid-Century Modern home with open floor plan that allows natural flow from kitchen to dining to the inviting heart of the home — a large living room banked by gracious sliders which lead to a big, beautiful private back yard. Features a newer on-demand hot water boiler, and two ductless mini-split heat pumps . The solar panels are new in 2015 and will transfer to the new home owner. Say goodbye to electrical bills and even earn money back! With some TLC put in, this house will in turn bring joy to the hearts of all who make this home! Just steps away from the convenience of South Amherst center.
Location
State MA
County Hampshire
Area South Amherst
Zoning RVC
Direction Rt 116 to West Pomeroy Ln
Rooms
Primary Bedroom Level First
Dining Room Beamed Ceilings, Flooring - Stone/Ceramic Tile, Slider, Sunken, Lighting - Overhead
Kitchen Beamed Ceilings, Closet/Cabinets - Custom Built, Flooring - Vinyl, Dryer Hookup - Electric, Storage, Washer Hookup, Breezeway
Interior
Interior Features Finish - Sheetrock, Internet Available - Broadband, Internet Available - Satellite
Heating Forced Air, Natural Gas, Electric, Ductless
Cooling Ductless
Flooring Tile, Concrete, Laminate
Fireplaces Number 1
Appliance Range, Dishwasher, Refrigerator, Washer, Dryer, Gas Water Heater, Tank Water Heaterless, Utility Connections for Gas Range, Utility Connections for Gas Oven, Utility Connections for Electric Dryer
Laundry Laundry Closet, Electric Dryer Hookup, Washer Hookup, First Floor
Exterior
Exterior Feature Garden
Garage Spaces 2.0
Community Features Public Transportation, Shopping, Walk/Jog Trails, Golf, Laundromat, Bike Path, Conservation Area, Highway Access, House of Worship, Private School, Public School, University
Utilities Available for Gas Range, for Gas Oven, for Electric Dryer, Washer Hookup
Roof Type Rubber
Total Parking Spaces 2
Garage Yes
Building
Lot Description Level
Foundation Slab
Sewer Public Sewer
Water Public
Architectural Style Ranch, Cottage, Mid-Century Modern
Schools
Elementary Schools Crocker Farm
Middle Schools Arms
High Schools Arhs
Others
Senior Community false
Read Less Info
Want to know what your home might be worth? Contact us for a FREE valuation!

Our team is ready to help you sell your home for the highest possible price ASAP
Bought with Jeanne Comeau • Jones Group REALTORS®
GET MORE INFORMATION
Real Estate Agent | Lic# 9532671


