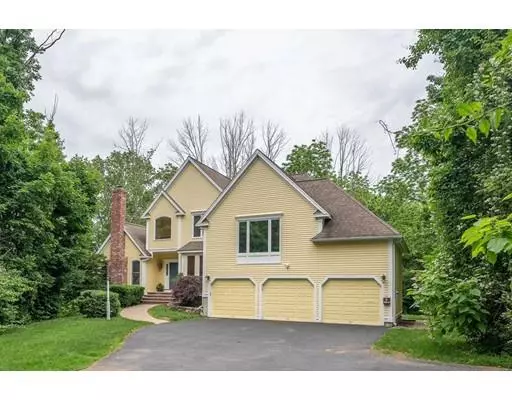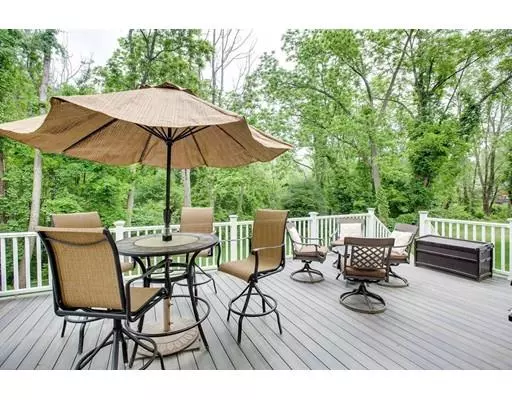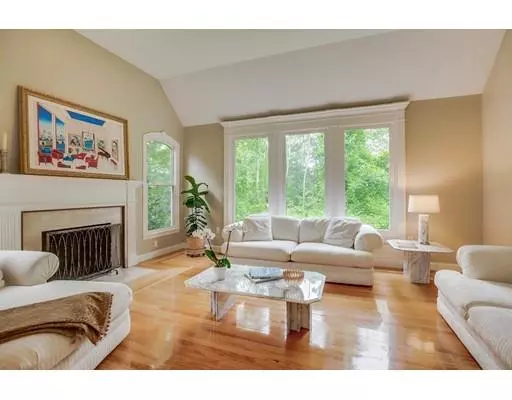$1,050,000
$1,080,000
2.8%For more information regarding the value of a property, please contact us for a free consultation.
5 Beds
5 Baths
5,504 SqFt
SOLD DATE : 08/01/2019
Key Details
Sold Price $1,050,000
Property Type Single Family Home
Sub Type Single Family Residence
Listing Status Sold
Purchase Type For Sale
Square Footage 5,504 sqft
Price per Sqft $190
Subdivision Andover Country Club Neighborhood
MLS Listing ID 72484841
Sold Date 08/01/19
Style Colonial
Bedrooms 5
Full Baths 4
Half Baths 2
HOA Y/N false
Year Built 1999
Annual Tax Amount $16,784
Tax Year 2019
Lot Size 0.680 Acres
Acres 0.68
Property Description
Impressive & Immaculate Cormier built 5+ Bedroom Colonial w/Gorgeous views of the 14th Hole at the Andover Country Club Golf Course from many rooms! This luxurious home is filled w/natural light & showcases a recently renovated, richly detailed Kitchen w/ a generous amount of cabinets & large center island leading to an expanded Deck. Flexible floor plan allows room in the Kitchen for a Family Room set up or spacious dining area.FIrst floor includes a formal Living Room w/FP, a formal Dining Room, Home Office, & a magnificent Family Room w/ FP, Vaulted Ceiling,Wet Bar & French Doors to another Office or Exercise room.The 2nd floor features 4 bedrooms (2 en-suite), 3 total Full Baths & Laundry. Beautifully finished Walk-out LL has 2 add'l Bedrooms, Full Bath, Family Room, Xtra WI closet & more, an ideal space for In-Law/Au Pair.HOUSE IS WIRED FOR BACK-UP GENERATOR. Set back off the road, this home is perfectly located near schools, Rtes 93 & 495, Downtown, Phillips Academy & Pike school
Location
State MA
County Essex
Zoning SRB
Direction Lowell Street (Rte 133) to Beacon Street, 2nd driveway immediately on right
Rooms
Family Room Cathedral Ceiling(s), Flooring - Hardwood, Wet Bar, Cable Hookup, Recessed Lighting
Basement Full, Finished, Walk-Out Access, Interior Entry, Garage Access, Concrete
Primary Bedroom Level Second
Dining Room Flooring - Hardwood, French Doors, Wainscoting, Crown Molding
Kitchen Flooring - Hardwood, Dining Area, Pantry, Countertops - Stone/Granite/Solid, Cabinets - Upgraded, Deck - Exterior, Exterior Access, Recessed Lighting, Remodeled, Slider, Stainless Steel Appliances, Crown Molding
Interior
Interior Features Crown Molding, Closet, Closet/Cabinets - Custom Built, Ceiling - Cathedral, Ceiling Fan(s), Bathroom - Full, Closet - Linen, Home Office, Foyer, Office, Play Room, Bedroom, Bathroom, Central Vacuum, Wet Bar
Heating Forced Air, Natural Gas
Cooling Central Air
Flooring Tile, Carpet, Marble, Hardwood, Flooring - Hardwood, Flooring - Marble, Flooring - Wall to Wall Carpet, Flooring - Stone/Ceramic Tile
Fireplaces Number 2
Fireplaces Type Family Room, Living Room
Appliance Oven, Dishwasher, Disposal, Trash Compactor, Microwave, Countertop Range, Refrigerator, Gas Water Heater, Tank Water Heater, Plumbed For Ice Maker, Utility Connections for Gas Range, Utility Connections for Electric Oven
Laundry Flooring - Stone/Ceramic Tile, Second Floor, Washer Hookup
Exterior
Exterior Feature Rain Gutters, Professional Landscaping, Sprinkler System, Outdoor Shower
Garage Spaces 3.0
Community Features Public Transportation, Shopping, Park, Walk/Jog Trails, Golf, Medical Facility, Laundromat, Highway Access, House of Worship, Private School, Public School, T-Station, University
Utilities Available for Gas Range, for Electric Oven, Washer Hookup, Icemaker Connection
View Y/N Yes
View Scenic View(s)
Roof Type Shingle
Total Parking Spaces 10
Garage Yes
Building
Lot Description Wooded, Easements
Foundation Concrete Perimeter
Sewer Public Sewer
Water Public
Architectural Style Colonial
Schools
Elementary Schools West Elementary
Middle Schools West Middle
High Schools Andover Hs
Others
Senior Community false
Read Less Info
Want to know what your home might be worth? Contact us for a FREE valuation!

Our team is ready to help you sell your home for the highest possible price ASAP
Bought with D. Leigh Dean • William Raveis R.E. & Home Services
GET MORE INFORMATION
Real Estate Agent | Lic# 9532671







