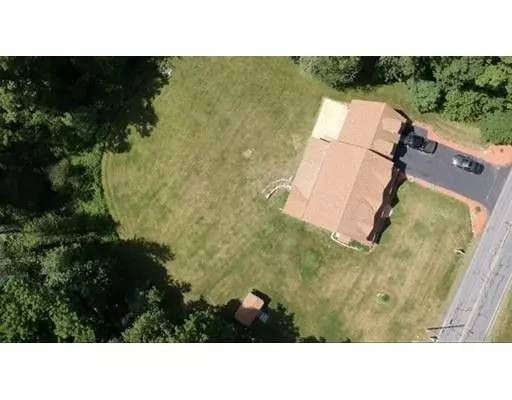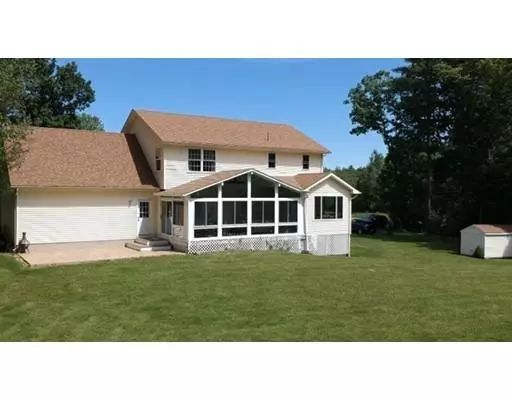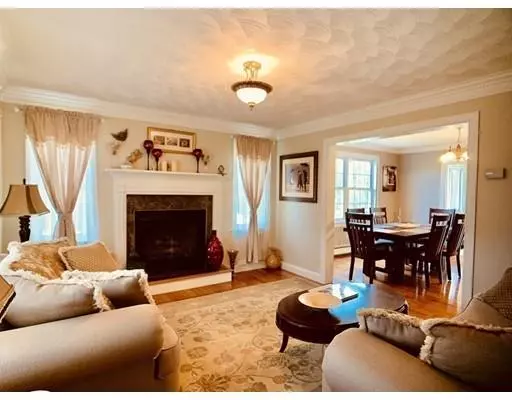$475,000
$479,000
0.8%For more information regarding the value of a property, please contact us for a free consultation.
4 Beds
3.5 Baths
3,160 SqFt
SOLD DATE : 09/16/2019
Key Details
Sold Price $475,000
Property Type Single Family Home
Sub Type Single Family Residence
Listing Status Sold
Purchase Type For Sale
Square Footage 3,160 sqft
Price per Sqft $150
MLS Listing ID 72484766
Sold Date 09/16/19
Style Colonial
Bedrooms 4
Full Baths 3
Half Baths 1
HOA Y/N false
Year Built 2006
Annual Tax Amount $6,356
Tax Year 2019
Lot Size 1.120 Acres
Acres 1.12
Property Description
Beautiful West Millbury on a scenic country road sits a “ Little slice of Heaven!” 4 Bedroom, 3 full baths, Farmers Porch Colonial awaits your family! Huge Master suite with walk-in closet, master bath jacuzzi tub & marble floor, 3 large additional upstairs bedrooms, second floor laundry, Bonus Room/4th Bedroom over 2 car garage. Many special touches including crown molding and beautiful hardwood floors throughout, Kohler toilets, Central Vac. Separate entry Home Office in walkout basement or potential in-law suite (Requires approval) .Lovely kitchen with granite breakfast bar, New granite countertops, New stainless appliances. Formal living room features gas fireplace, formal dining room, 4 season sitting room ,3 Season Cathedral glass Sunroom features Hot tub, flat private woods view backyard, New roof 2009. Fresh interior paint, No smoking or pets ever! Stamped concrete patio, 2 driveways. 5 min Pike, RT. 20 and Rt. 146. Boston 45 min. Click Blue V for drone video on MLS
Location
State MA
County Worcester
Zoning R
Direction Elm Street Auburn turns into Stone Rd Millbury right onto West Main Street Millbury
Rooms
Family Room Ceiling Fan(s), Flooring - Hardwood
Basement Full, Finished, Walk-Out Access
Primary Bedroom Level Second
Dining Room Flooring - Hardwood
Kitchen Countertops - Stone/Granite/Solid, Slider, Stainless Steel Appliances
Interior
Interior Features Bathroom - 3/4, Ceiling - Cathedral, Ceiling Fan(s), Home Office-Separate Entry, Sun Room, Sitting Room, Central Vacuum
Heating Baseboard, Oil
Cooling Window Unit(s)
Flooring Tile, Hardwood, Flooring - Stone/Ceramic Tile, Flooring - Hardwood
Fireplaces Number 1
Fireplaces Type Living Room
Appliance Range, Dishwasher, Microwave, Refrigerator, Washer, Dryer, Oil Water Heater, Plumbed For Ice Maker, Utility Connections for Electric Range, Utility Connections for Electric Oven, Utility Connections for Electric Dryer
Laundry Second Floor, Washer Hookup
Exterior
Exterior Feature Rain Gutters, Storage
Garage Spaces 2.0
Community Features Highway Access, Public School
Utilities Available for Electric Range, for Electric Oven, for Electric Dryer, Washer Hookup, Icemaker Connection
Roof Type Shingle
Total Parking Spaces 6
Garage Yes
Building
Foundation Concrete Perimeter
Sewer Inspection Required for Sale, Private Sewer
Water Private
Read Less Info
Want to know what your home might be worth? Contact us for a FREE valuation!

Our team is ready to help you sell your home for the highest possible price ASAP
Bought with Judy Patterson • Paramount Realty Group
GET MORE INFORMATION

Real Estate Agent | Lic# 9532671







