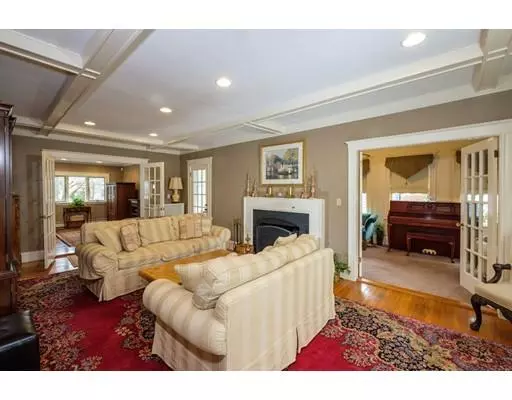$800,000
$819,000
2.3%For more information regarding the value of a property, please contact us for a free consultation.
4 Beds
1.5 Baths
2,378 SqFt
SOLD DATE : 08/07/2019
Key Details
Sold Price $800,000
Property Type Single Family Home
Sub Type Single Family Residence
Listing Status Sold
Purchase Type For Sale
Square Footage 2,378 sqft
Price per Sqft $336
Subdivision Hospital Hill
MLS Listing ID 72484532
Sold Date 08/07/19
Style Colonial
Bedrooms 4
Full Baths 1
Half Baths 1
Year Built 1932
Annual Tax Amount $10,451
Tax Year 2018
Lot Size 6,969 Sqft
Acres 0.16
Property Description
This charming, Colonial is right out of a Norman Rockwell painting in the highly sought after Hospital Hill. It is a wonderful family centered neighborhood. Stunning Eight room colonial with elegant crown molding, coffered ceiling and wainscoting. There is an inviting fireplace in the living room and a large dining room for entertaining. Great, open floor plan with family room right off of the kitchen. A screened in porch provides a beautiful view of the fenced in yard. Four bedrooms provide ample space for a growing family. This is truly a beautiful home in a very special neighborhood.
Location
State MA
County Norfolk
Area Milton Center
Zoning res
Direction Spafford is between Reedsdale Road and Highland Street
Rooms
Family Room Flooring - Hardwood
Primary Bedroom Level Second
Dining Room Flooring - Hardwood, Wainscoting
Kitchen Flooring - Stone/Ceramic Tile, Kitchen Island, Open Floorplan
Interior
Interior Features Sun Room, Internet Available - Unknown
Heating Hot Water, Oil
Cooling Window Unit(s)
Flooring Wood, Tile, Carpet, Hardwood, Flooring - Wall to Wall Carpet
Fireplaces Number 1
Appliance Range, Dishwasher, Disposal, Utility Connections for Electric Range
Exterior
Exterior Feature Rain Gutters
Garage Spaces 2.0
Fence Fenced/Enclosed, Fenced
Community Features Public Transportation, Shopping, Pool, Tennis Court(s), Park, Golf, Highway Access, Private School, Public School
Utilities Available for Electric Range
Waterfront false
Roof Type Shingle
Total Parking Spaces 3
Garage Yes
Building
Lot Description Level
Foundation Stone
Sewer Public Sewer
Water Public
Schools
High Schools Milton
Read Less Info
Want to know what your home might be worth? Contact us for a FREE valuation!

Our team is ready to help you sell your home for the highest possible price ASAP
Bought with Andrew Lane • Bantry Way Brokerage LLC
GET MORE INFORMATION

Real Estate Agent | Lic# 9532671







