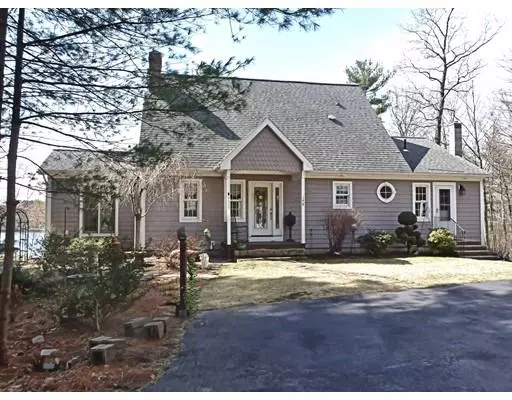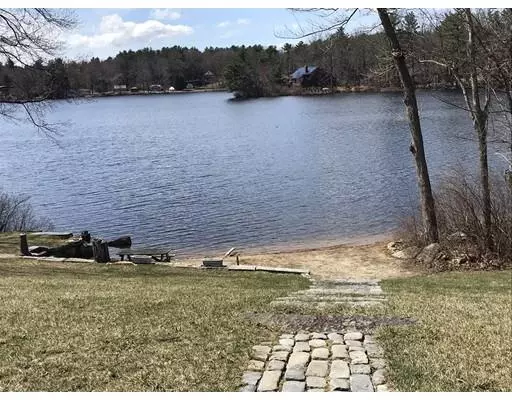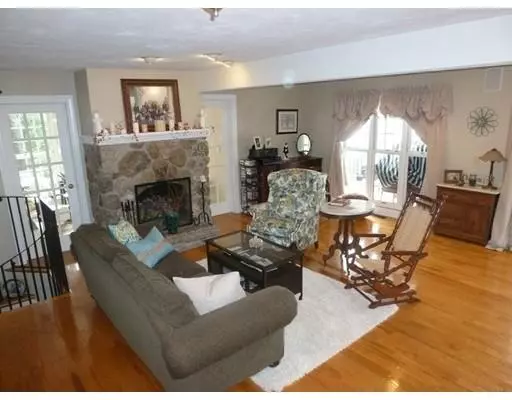$595,000
$575,000
3.5%For more information regarding the value of a property, please contact us for a free consultation.
3 Beds
3.5 Baths
3,263 SqFt
SOLD DATE : 05/31/2019
Key Details
Sold Price $595,000
Property Type Single Family Home
Sub Type Single Family Residence
Listing Status Sold
Purchase Type For Sale
Square Footage 3,263 sqft
Price per Sqft $182
MLS Listing ID 72483455
Sold Date 05/31/19
Style Cape
Bedrooms 3
Full Baths 3
Half Baths 1
HOA Y/N false
Year Built 2003
Annual Tax Amount $6,714
Tax Year 2019
Lot Size 4.050 Acres
Acres 4.05
Property Description
Waterfront!. Live like you are always on vacation in this young, custom designed, spacious home that sits on over 4 acres of land, set back from the road for privacy with approx. 300 ft of beautiful frontage on fully recreational Baker Pond. This home has so many features & updates it is impossible to list them all. Highlights include a 1st floor master suite w/ Palladium window w/ water views. Open floor plan & beautiful hardwoods throughout the 1st floor. Bright & sunny 4 season room, upgraded kitchen with granite counters & an oversized breakfast bar. 1st floor Veranda spans the width of the home, perfect for taking in the breathtaking lake views.Walkout lower level features a bar area, a family room, game room & a full bath. There's a LL office which could be used as another bedroom, ideal for guests. 2nd floor features two additional bedrooms & an office. Central Air, 3 car garage, dock, pool house, storage shed & perennial plantings. Come see - you will fall in love!
Location
State MA
County Worcester
Zoning A
Direction Freeman to Ramshorn - long private driveway off Ramshorn
Rooms
Family Room Ceiling Fan(s), Flooring - Stone/Ceramic Tile
Basement Full, Finished, Walk-Out Access, Interior Entry
Primary Bedroom Level First
Dining Room Flooring - Hardwood
Kitchen Ceiling Fan(s), Flooring - Hardwood, Countertops - Stone/Granite/Solid, Breakfast Bar / Nook, Open Floorplan, Stainless Steel Appliances
Interior
Interior Features Ceiling Fan(s), Attic Access, Bathroom - Full, Office, Entry Hall, Sun Room, Bathroom, Central Vacuum, Wired for Sound
Heating Central, Forced Air, Electric Baseboard, Oil, Pellet Stove
Cooling Central Air
Flooring Tile, Vinyl, Carpet, Hardwood, Flooring - Wall to Wall Carpet, Flooring - Hardwood, Flooring - Stone/Ceramic Tile
Fireplaces Number 1
Fireplaces Type Living Room
Appliance Range, Dishwasher, Microwave, Refrigerator, Range Hood, Oil Water Heater, Tank Water Heaterless, Utility Connections for Electric Range, Utility Connections for Electric Oven, Utility Connections for Electric Dryer
Laundry Dryer Hookup - Electric, Washer Hookup, First Floor
Exterior
Exterior Feature Balcony, Rain Gutters, Storage, Stone Wall
Garage Spaces 3.0
Community Features Shopping, Walk/Jog Trails, Stable(s), Golf, Medical Facility, House of Worship, Public School, Other
Utilities Available for Electric Range, for Electric Oven, for Electric Dryer, Washer Hookup
Waterfront true
Waterfront Description Waterfront, Beach Front, Lake, Dock/Mooring, Private, Lake/Pond, Direct Access, Frontage, 0 to 1/10 Mile To Beach, Beach Ownership(Private)
View Y/N Yes
View Scenic View(s)
Roof Type Shingle
Total Parking Spaces 10
Garage Yes
Building
Lot Description Wooded, Level, Steep Slope
Foundation Concrete Perimeter
Sewer Private Sewer
Water Private
Others
Acceptable Financing Contract
Listing Terms Contract
Read Less Info
Want to know what your home might be worth? Contact us for a FREE valuation!

Our team is ready to help you sell your home for the highest possible price ASAP
Bought with Richard Stockhaus • Lakefront Living Realty, LLC
GET MORE INFORMATION

Real Estate Agent | Lic# 9532671







