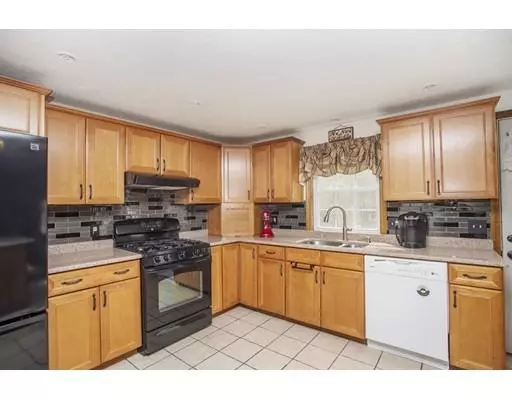$405,000
$414,900
2.4%For more information regarding the value of a property, please contact us for a free consultation.
3 Beds
2 Baths
2,184 SqFt
SOLD DATE : 07/12/2019
Key Details
Sold Price $405,000
Property Type Single Family Home
Sub Type Single Family Residence
Listing Status Sold
Purchase Type For Sale
Square Footage 2,184 sqft
Price per Sqft $185
MLS Listing ID 72480544
Sold Date 07/12/19
Style Raised Ranch
Bedrooms 3
Full Baths 2
HOA Y/N false
Year Built 1986
Annual Tax Amount $5,055
Tax Year 2019
Lot Size 1.030 Acres
Acres 1.03
Property Description
This is the Home you have been dreaming of!! This Home checks every box, beautifully updated, impeccably maintained, a full Legal In Law, huge over sized heated garage, and so much more!! As you step into this stunning Raised Ranch you are greeted by the bright airy feel of the home, then you will start to notice the stunning upgrades, the beautiful wood floors, Sile stone island and counters in the kitchen, and so much more. If you are looking for extra living space the complete in-law apartment is amazing, a full kitchen and bath, sitting room, bedroom, and living area (currently an home office) offers so much addition space and a full walk out. This is not your typical home!! The 24x24 heated garage offers plenty of space for two cars and your weekend projects. A little over an acre of beautiful views, and a country setting that is minutes to the highway make this Home the complete package. USDA eligible
Location
State MA
County Bristol
Zoning rurres
Direction Myricks St to Church
Rooms
Family Room Flooring - Laminate, Cable Hookup
Basement Full, Finished, Interior Entry
Primary Bedroom Level First
Dining Room Flooring - Wood, Open Floorplan, Remodeled
Kitchen Flooring - Wood, Balcony / Deck, Countertops - Stone/Granite/Solid, Countertops - Upgraded, Kitchen Island, Cabinets - Upgraded, Deck - Exterior, Exterior Access, Open Floorplan, Remodeled
Interior
Interior Features Ceiling Fan(s), Cable Hookup, In-Law Floorplan
Heating Baseboard, Oil
Cooling Central Air
Flooring Wood, Tile, Carpet, Laminate
Fireplaces Number 1
Appliance Range, Dishwasher, Microwave, Refrigerator, Oil Water Heater, Utility Connections for Gas Range, Utility Connections for Electric Range, Utility Connections for Electric Oven, Utility Connections for Electric Dryer
Laundry Dryer Hookup - Electric, In Basement, Washer Hookup
Exterior
Exterior Feature Rain Gutters, Storage
Garage Spaces 2.0
Community Features Shopping, Highway Access, Public School
Utilities Available for Gas Range, for Electric Range, for Electric Oven, for Electric Dryer, Washer Hookup
Waterfront false
Roof Type Shingle
Total Parking Spaces 8
Garage Yes
Building
Lot Description Cleared
Foundation Concrete Perimeter
Sewer Private Sewer
Water Private
Others
Senior Community false
Acceptable Financing Contract
Listing Terms Contract
Read Less Info
Want to know what your home might be worth? Contact us for a FREE valuation!

Our team is ready to help you sell your home for the highest possible price ASAP
Bought with Raymond Turcotte • BHHS Pinnacle Realty
GET MORE INFORMATION

Real Estate Agent | Lic# 9532671







