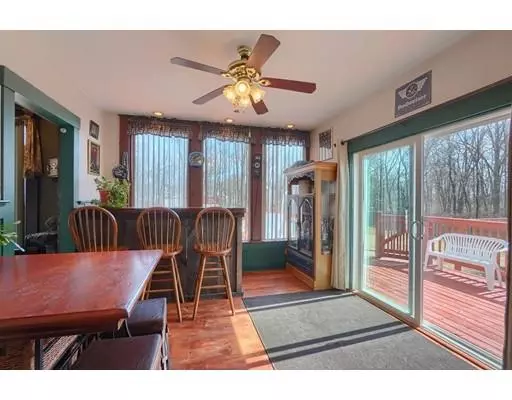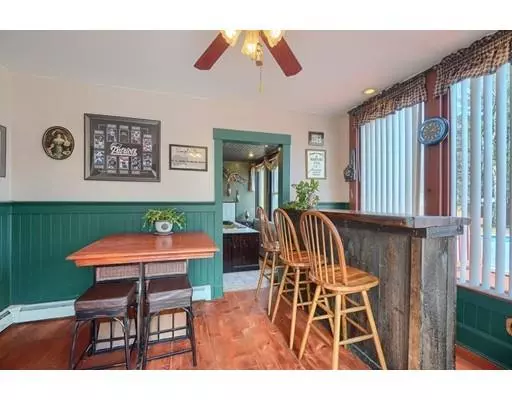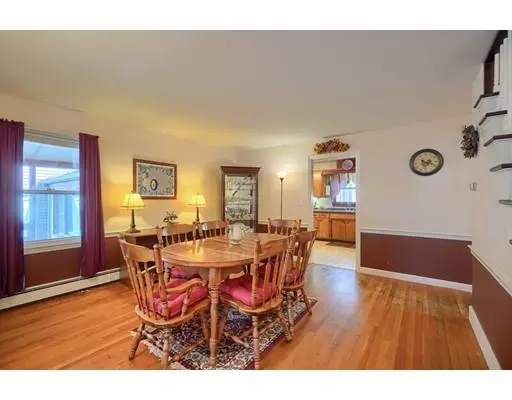$295,000
$294,188
0.3%For more information regarding the value of a property, please contact us for a free consultation.
5 Beds
1.5 Baths
2,863 SqFt
SOLD DATE : 07/10/2019
Key Details
Sold Price $295,000
Property Type Single Family Home
Sub Type Single Family Residence
Listing Status Sold
Purchase Type For Sale
Square Footage 2,863 sqft
Price per Sqft $103
MLS Listing ID 72480046
Sold Date 07/10/19
Style Cape
Bedrooms 5
Full Baths 1
Half Baths 1
Year Built 1964
Annual Tax Amount $4,584
Tax Year 2019
Lot Size 0.600 Acres
Acres 0.6
Property Description
Come see this beautifully maintained 5 Bedroom, 2 Bath, 2 Car Garage. 2863 Square Foot Home. The space over the garage would make a wonderful in law area as it has its own kitchen, bathroom, bedroom, and living space. If you enjoy entertaining or just relaxing in the hot tub, don't miss the indoor hot tub room with the Sun room right off of it. A great way to relax. If you would rather be outside come enjoy the fenced in over half acre of flat ground, or take a dip in the pool. This house truly has everything you need. Come take a look!
Location
State MA
County Worcester
Zoning R4
Direction Rte 202 to School St to West St
Rooms
Basement Full, Bulkhead, Concrete
Primary Bedroom Level First
Dining Room Flooring - Wood
Kitchen Flooring - Laminate
Interior
Interior Features Wet bar, Slider, Bonus Room, Sun Room, Inlaw Apt., Kitchen, Entry Hall, Sauna/Steam/Hot Tub
Heating Forced Air, Oil
Cooling None
Flooring Wood, Tile, Carpet, Laminate, Flooring - Stone/Ceramic Tile, Flooring - Laminate
Appliance Range, Microwave, Refrigerator, Freezer, Washer, Dryer, Tank Water Heaterless, Plumbed For Ice Maker, Utility Connections for Electric Range, Utility Connections for Electric Oven, Utility Connections for Electric Dryer
Laundry Washer Hookup
Exterior
Exterior Feature Rain Gutters, Storage
Garage Spaces 2.0
Fence Fenced/Enclosed, Fenced
Pool In Ground
Community Features Shopping, Pool, Park, Walk/Jog Trails, Golf, Medical Facility, Laundromat, Bike Path, Conservation Area, Highway Access, House of Worship, Marina, Private School, Public School
Utilities Available for Electric Range, for Electric Oven, for Electric Dryer, Washer Hookup, Icemaker Connection
Waterfront false
Waterfront Description Beach Front, Lake/Pond, Unknown To Beach
Roof Type Shingle
Total Parking Spaces 6
Garage Yes
Private Pool true
Building
Lot Description Cleared, Level
Foundation Concrete Perimeter
Sewer Public Sewer
Water Public
Schools
Elementary Schools Toy Town Elemen
Middle Schools Murdock Middle
High Schools Murdock High
Others
Senior Community false
Acceptable Financing Contract
Listing Terms Contract
Read Less Info
Want to know what your home might be worth? Contact us for a FREE valuation!

Our team is ready to help you sell your home for the highest possible price ASAP
Bought with Tracey Pintabona • Century 21 North East
GET MORE INFORMATION

Real Estate Agent | Lic# 9532671







