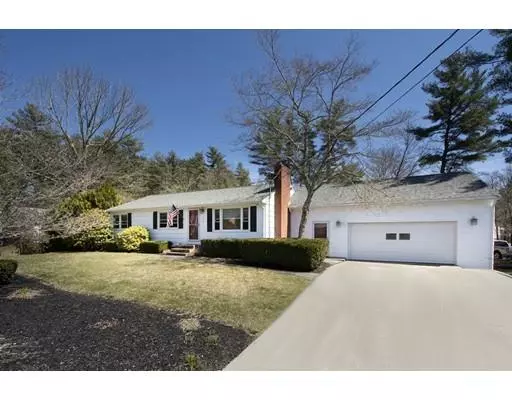$402,000
$389,900
3.1%For more information regarding the value of a property, please contact us for a free consultation.
3 Beds
1.5 Baths
1,853 SqFt
SOLD DATE : 06/26/2019
Key Details
Sold Price $402,000
Property Type Single Family Home
Sub Type Single Family Residence
Listing Status Sold
Purchase Type For Sale
Square Footage 1,853 sqft
Price per Sqft $216
MLS Listing ID 72479533
Sold Date 06/26/19
Style Ranch
Bedrooms 3
Full Baths 1
Half Baths 1
Year Built 1964
Annual Tax Amount $4,756
Tax Year 2018
Lot Size 0.440 Acres
Acres 0.44
Property Description
Welcome to West Bridgewater! This completely renovated ranch is a must see! Eat in kitchen with a dining area and a breakfast nook with access to a deck that was completed in December 2018, it overlooks the in ground pool (liner, concrete deck and LL cover-2012). The kitchen was remodeled in 2015 with shaker cabinets, granite countertops and custom tile backsplash, SS appliances (SS refrigerator and flow motion sensor faucet 2018). The wood floors in the living room and 3 bedrooms were refinished in February of 2019. Living room has a wood burning fireplace with new custom made mantle and hearth (chimney liner and cap 2012). Window World windows throughout to include entry doors in 2012. Roof was completely redone from the plywood to architectural shingles 2015, all insulation was updated, full electrical rewire of house to include CATV for internet, 220v ready for hook up in garage, basement remodeled 2018, steel beam, new drop ceiling, carpet. Too many updates to mention!
Location
State MA
County Plymouth
Zoning Res
Direction Use GPS
Rooms
Family Room Flooring - Wall to Wall Carpet, Cable Hookup, Exterior Access, Recessed Lighting, Remodeled
Basement Full, Partially Finished, Walk-Out Access, Sump Pump, Concrete
Primary Bedroom Level First
Dining Room Flooring - Stone/Ceramic Tile, Deck - Exterior, High Speed Internet Hookup, Recessed Lighting, Slider
Kitchen Flooring - Stone/Ceramic Tile, Dining Area, Countertops - Stone/Granite/Solid, Cable Hookup, Deck - Exterior, Exterior Access, High Speed Internet Hookup, Recessed Lighting, Remodeled, Slider, Lighting - Overhead
Interior
Interior Features Internet Available - Unknown
Heating Baseboard, Oil
Cooling Central Air
Flooring Wood, Tile, Carpet
Fireplaces Number 2
Fireplaces Type Family Room, Living Room
Appliance Range, Dishwasher, Oil Water Heater, Utility Connections for Electric Range, Utility Connections for Electric Dryer
Laundry In Basement, Washer Hookup
Exterior
Exterior Feature Rain Gutters, Storage
Garage Spaces 2.0
Fence Fenced/Enclosed, Fenced
Pool In Ground
Community Features House of Worship, Public School, University
Utilities Available for Electric Range, for Electric Dryer, Washer Hookup, Generator Connection
Waterfront false
Roof Type Shingle
Total Parking Spaces 4
Garage Yes
Private Pool true
Building
Lot Description Corner Lot, Level
Foundation Concrete Perimeter
Sewer Private Sewer
Water Public
Read Less Info
Want to know what your home might be worth? Contact us for a FREE valuation!

Our team is ready to help you sell your home for the highest possible price ASAP
Bought with Team Flynn • Boston Connect Real Estate
GET MORE INFORMATION

Real Estate Agent | Lic# 9532671







