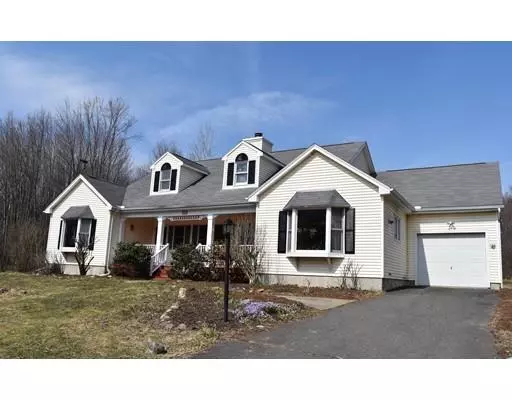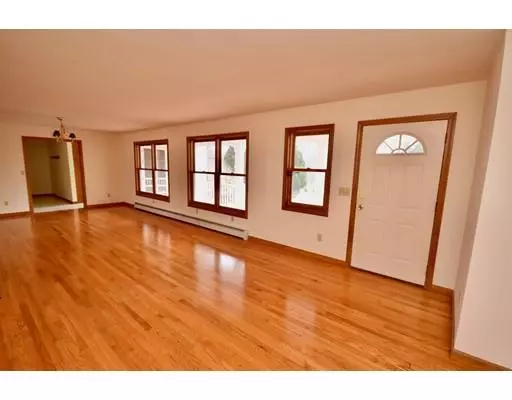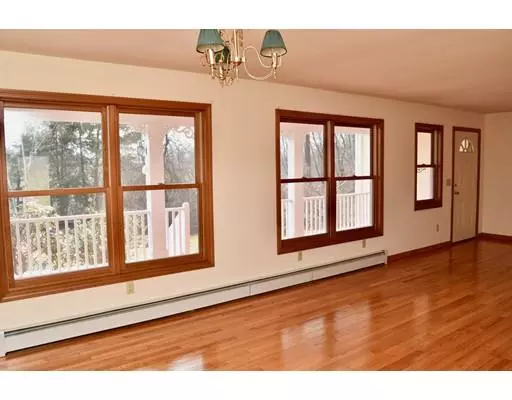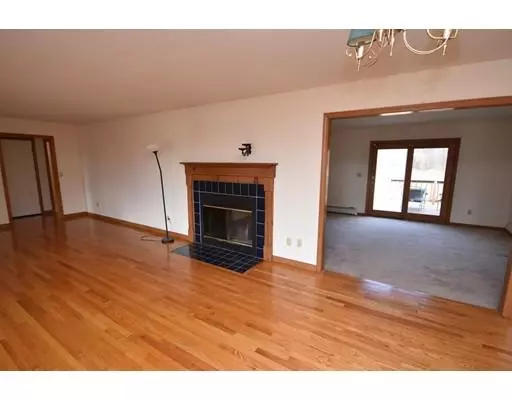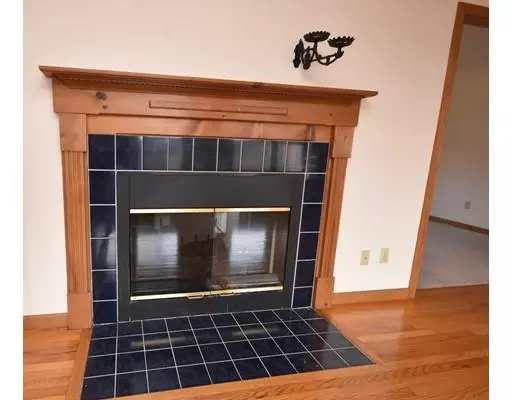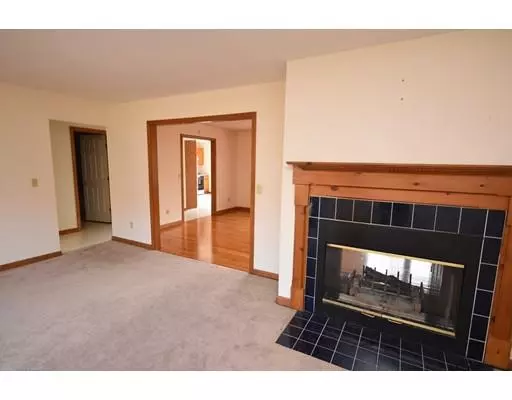$393,950
$409,000
3.7%For more information regarding the value of a property, please contact us for a free consultation.
3 Beds
2.5 Baths
2,058 SqFt
SOLD DATE : 08/01/2019
Key Details
Sold Price $393,950
Property Type Single Family Home
Sub Type Single Family Residence
Listing Status Sold
Purchase Type For Sale
Square Footage 2,058 sqft
Price per Sqft $191
MLS Listing ID 72478428
Sold Date 08/01/19
Style Ranch
Bedrooms 3
Full Baths 2
Half Baths 1
HOA Y/N true
Year Built 1993
Annual Tax Amount $7,621
Tax Year 2019
Lot Size 1.070 Acres
Acres 1.07
Property Description
Executive Ranch on end of cul-de-sac in a quiet neighborhood. Wonderful porch overlooking well landscaped front yard opening into large living/dining room with hardwood floors and see through fireplace to family room. Family room opens to deck with a sunny, private backyard with western sun full of birds and the sounds of nature. Large bright kitchen with bay window, off the hall way there is a half bath with laundry and a mudroom entry to the garage. The long driveway presents a very private setting into a single-car garage and turn around area. Large basement with many options with natural baseboard gas heating with 2 zones. Master suite includes a full bath, walk-in closet and there are two more spacious bedrooms all on 1st floor with an additional full bath. Upstairs attic was constructed for additional living space with appropriate ceiling heights. This is one-level living at its best! A wonderful place to live and a must see for all! Eight new windows ordered and to be installed
Location
State MA
County Hampshire
Zoning RES
Direction From Main left on Northeast, then left on Hedgerow Lane
Rooms
Basement Full, Unfinished
Primary Bedroom Level First
Dining Room Flooring - Hardwood
Kitchen Flooring - Vinyl
Interior
Heating Baseboard, Natural Gas
Cooling None
Flooring Wood, Vinyl, Carpet
Fireplaces Number 1
Fireplaces Type Family Room, Living Room
Appliance Range, Dishwasher, Disposal, Refrigerator, Gas Water Heater, Utility Connections for Gas Range, Utility Connections for Gas Dryer, Utility Connections for Electric Dryer
Laundry First Floor, Washer Hookup
Exterior
Exterior Feature Rain Gutters
Garage Spaces 1.0
Community Features Public Transportation, Park, Walk/Jog Trails, Golf, Bike Path, Conservation Area, Private School, Public School, University
Utilities Available for Gas Range, for Gas Dryer, for Electric Dryer, Washer Hookup
Roof Type Shingle
Total Parking Spaces 4
Garage Yes
Building
Lot Description Cul-De-Sac, Cleared, Gentle Sloping
Foundation Concrete Perimeter
Sewer Public Sewer
Water Public
Architectural Style Ranch
Schools
Elementary Schools Amherst
Middle Schools Amherst
High Schools Amherst
Others
Senior Community false
Read Less Info
Want to know what your home might be worth? Contact us for a FREE valuation!

Our team is ready to help you sell your home for the highest possible price ASAP
Bought with Merle Bruno • Sawicki Real Estate
GET MORE INFORMATION
Real Estate Agent | Lic# 9532671


