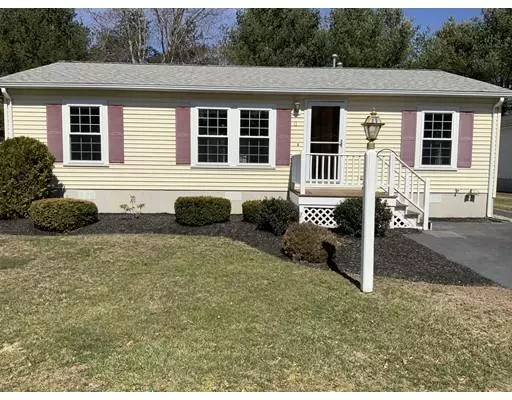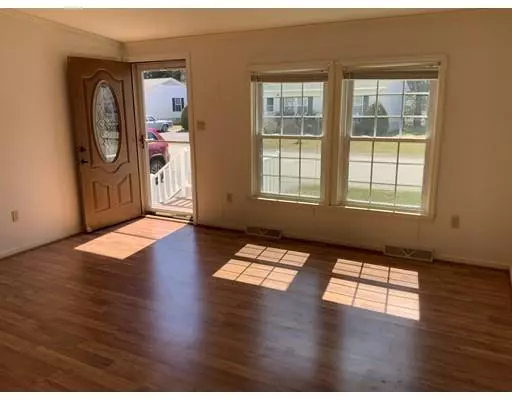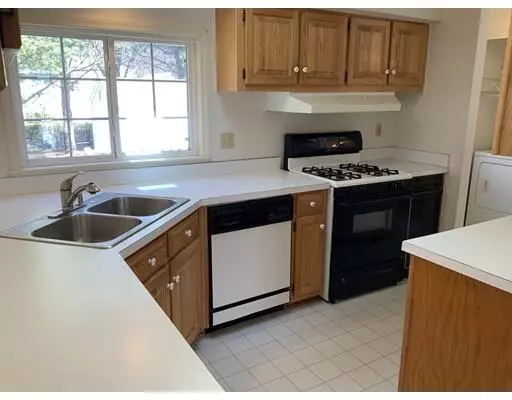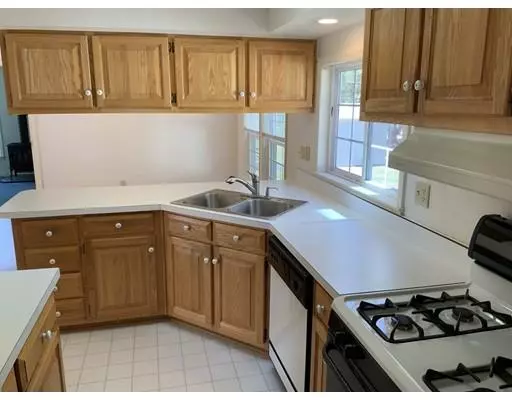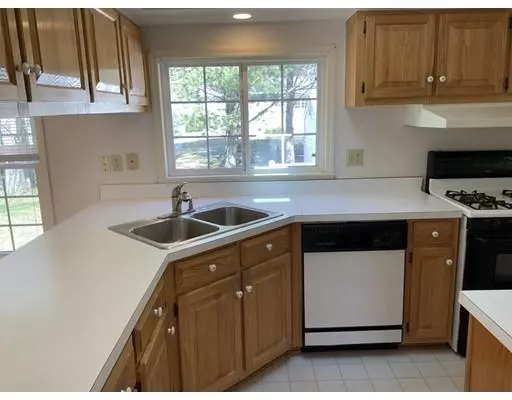$159,000
$159,000
For more information regarding the value of a property, please contact us for a free consultation.
2 Beds
2 Baths
1,120 SqFt
SOLD DATE : 06/07/2019
Key Details
Sold Price $159,000
Property Type Single Family Home
Sub Type Single Family Residence
Listing Status Sold
Purchase Type For Sale
Square Footage 1,120 sqft
Price per Sqft $141
Subdivision High Pond Estates
MLS Listing ID 72477883
Sold Date 06/07/19
Style Ranch
Bedrooms 2
Full Baths 2
HOA Fees $625
HOA Y/N true
Year Built 1996
Property Description
Light & Bright single floor living loctaed highly sought after High Pond Estates, Greater Bridgewater's Premiere HUD approved 55 PLUS Community! This spacious Ranch offers 2 bedrooms, 2 full baths and a full kitchen with sky light, ample storage and gas stove! Newer laminate floors in living and dining area make this one truly shine! Roof was replaced w/in the last 3 years, brand new hot water heater and gas Fireplace/stove in master make this home a perfect choice! Enjoy all life has to offer in this unique and special community, enriched with luxury amenities galore to include indoor lap pool, library, function hall, tennis court, bocci courts, and fitness center!
Location
State MA
County Plymouth
Zoning 55+
Direction Pond St to High Pond Estates
Rooms
Primary Bedroom Level First
Dining Room Flooring - Laminate
Kitchen Skylight, Flooring - Vinyl, Gas Stove, Peninsula
Interior
Heating Central, Forced Air, Natural Gas
Cooling Central Air, None
Flooring Vinyl, Carpet, Laminate
Appliance Gas Water Heater, Tank Water Heater, Utility Connections for Gas Range, Utility Connections for Gas Oven, Utility Connections for Electric Dryer
Laundry Washer Hookup
Exterior
Exterior Feature Storage
Utilities Available for Gas Range, for Gas Oven, for Electric Dryer, Washer Hookup
Waterfront false
Roof Type Shingle
Total Parking Spaces 2
Garage No
Building
Lot Description Wooded, Level
Foundation Other
Sewer Public Sewer
Water Public
Others
Senior Community true
Acceptable Financing Other (See Remarks)
Listing Terms Other (See Remarks)
Read Less Info
Want to know what your home might be worth? Contact us for a FREE valuation!

Our team is ready to help you sell your home for the highest possible price ASAP
Bought with Gregory Murphy • WEICHERT, REALTORS® - Briarwood Real Estate
GET MORE INFORMATION

Real Estate Agent | Lic# 9532671


