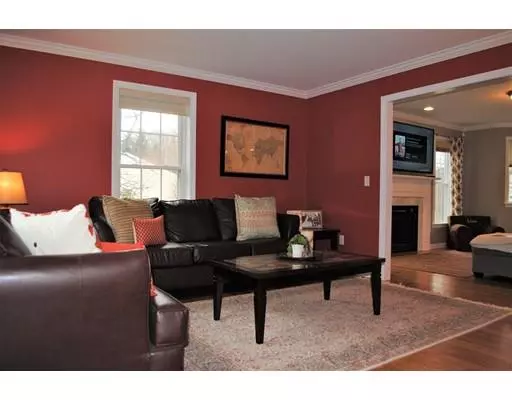$505,750
$499,000
1.4%For more information regarding the value of a property, please contact us for a free consultation.
4 Beds
2.5 Baths
2,643 SqFt
SOLD DATE : 06/26/2019
Key Details
Sold Price $505,750
Property Type Single Family Home
Sub Type Single Family Residence
Listing Status Sold
Purchase Type For Sale
Square Footage 2,643 sqft
Price per Sqft $191
MLS Listing ID 72473810
Sold Date 06/26/19
Style Colonial
Bedrooms 4
Full Baths 2
Half Baths 1
Year Built 2002
Annual Tax Amount $8,923
Tax Year 2019
Lot Size 0.590 Acres
Acres 0.59
Property Description
What a BEAUTY! This light and bright 4 bedroom, 2.5 bath meticulously kept colonial is walking distance to town and UMass Amherst! The inviting formal living and dining rooms flow right into the expansive kitchen with granite counters, large island, stainless steel appliances, and pantry! The eat-in dining space continues into a cozy family room with propane gas fireplace- perfect for entertaining! Convenient first floor laundry located in the large half bath off of the kitchen. Head upstairs while enjoying the open and high entry hall, with a plethora of sunlight shining in from the center picture window. Wonderful 2nd floor layout showcases 3 bedrooms, full bath,and a private master suite with en-suite bath and 3 closets for your organizational needs. Extras to include...2 car attached garage with side entry, crown molding throughout, refinished hardwoods, fresh paint, a spacious family room in the basement (with rough plumbing for bath). Wildwood School District!
Location
State MA
County Hampshire
Area North Amherst
Zoning RES
Direction East Pleasant to Sheerman
Rooms
Family Room Flooring - Hardwood
Basement Full, Partially Finished, Bulkhead, Radon Remediation System
Primary Bedroom Level Second
Dining Room Flooring - Hardwood
Kitchen Flooring - Hardwood, Dining Area, Pantry, Countertops - Stone/Granite/Solid, Kitchen Island, Deck - Exterior, Recessed Lighting, Slider, Stainless Steel Appliances
Interior
Interior Features Entry Hall, Play Room
Heating Forced Air, Propane
Cooling Central Air
Flooring Tile, Hardwood, Flooring - Stone/Ceramic Tile, Flooring - Wall to Wall Carpet
Fireplaces Number 1
Fireplaces Type Family Room
Appliance Range, Dishwasher, Microwave, Refrigerator, Propane Water Heater, Utility Connections for Electric Range, Utility Connections for Electric Dryer
Laundry Bathroom - Half, Flooring - Stone/Ceramic Tile, First Floor, Washer Hookup
Exterior
Garage Spaces 2.0
Community Features Public Transportation, Shopping, Park, Walk/Jog Trails, Laundromat, Bike Path, Conservation Area, House of Worship, Public School, University
Utilities Available for Electric Range, for Electric Dryer, Washer Hookup
Roof Type Shingle
Total Parking Spaces 4
Garage Yes
Building
Lot Description Cleared, Level
Foundation Concrete Perimeter
Sewer Public Sewer
Water Public
Architectural Style Colonial
Schools
Elementary Schools Wildwood
Middle Schools Amherst Middle
High Schools Amherst High
Read Less Info
Want to know what your home might be worth? Contact us for a FREE valuation!

Our team is ready to help you sell your home for the highest possible price ASAP
Bought with Kathryn Daly • Keller Williams Realty
GET MORE INFORMATION
Real Estate Agent | Lic# 9532671







