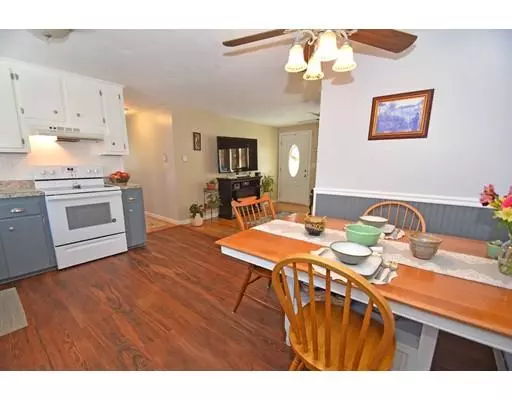$291,000
$279,900
4.0%For more information regarding the value of a property, please contact us for a free consultation.
3 Beds
2 Baths
1,488 SqFt
SOLD DATE : 06/04/2019
Key Details
Sold Price $291,000
Property Type Single Family Home
Sub Type Single Family Residence
Listing Status Sold
Purchase Type For Sale
Square Footage 1,488 sqft
Price per Sqft $195
MLS Listing ID 72469305
Sold Date 06/04/19
Style Ranch
Bedrooms 3
Full Baths 2
Year Built 1972
Annual Tax Amount $2,628
Tax Year 2019
Lot Size 2.950 Acres
Acres 2.95
Property Description
~~~Seller to review all offers Wednesday 03/27 @ 5pm. ~~~~ Lovingly maintained, move-in ready home awaits new owners! Instantly feel at home as you enter the sun filled living room offering gleaming hardwood floors that flow into the kitchen. Large dine in kitchen features ample cabinet & countertop space, white appliances, chair rail & wainscoting. Conveniently located off the kitchen is the beautiful 3 season porch which makes for the perfect place to unwind & relax after a long day. 3/4 bath, master bedroom & 2 additional bedrooms all featuring plenty of closet space & hardwood floors complete this main level. Finished walk-out lower level offers large family room, a bonus rm w/ pellet stove, an office, 3/4 bath with w/d hookups & plenty of storage. French doors lead out to the driveway. Plenty of outdoor living space w/ garden beds, wooded backyard & storage shed! Paved driveway for off-street parking completes the package! New Water Heater (2017); New Septic (2018)
Location
State MA
County Worcester
Zoning A
Direction Putnam Rd to N. Sturbridge Rd
Rooms
Family Room Closet, Flooring - Laminate, Cable Hookup, Exterior Access
Basement Full, Finished, Walk-Out Access, Interior Entry, Concrete
Primary Bedroom Level First
Kitchen Flooring - Laminate, Dining Area, Pantry
Interior
Interior Features Closet, Office, Bonus Room
Heating Electric Baseboard, Electric, Pellet Stove
Cooling None
Flooring Tile, Hardwood, Wood Laminate, Flooring - Laminate
Fireplaces Type Wood / Coal / Pellet Stove
Appliance Range, Dishwasher, Refrigerator, Electric Water Heater, Tank Water Heater, Utility Connections for Electric Dryer
Laundry Washer Hookup
Exterior
Exterior Feature Rain Gutters, Storage
Fence Fenced
Community Features Shopping, Park, Walk/Jog Trails, Stable(s), Laundromat, Highway Access, Public School
Utilities Available for Electric Dryer, Washer Hookup
Waterfront false
Roof Type Shingle
Total Parking Spaces 5
Garage No
Building
Lot Description Wooded, Gentle Sloping
Foundation Concrete Perimeter
Sewer Private Sewer
Water Private
Read Less Info
Want to know what your home might be worth? Contact us for a FREE valuation!

Our team is ready to help you sell your home for the highest possible price ASAP
Bought with Christi Smith • Hometown Realty Associates LLC
GET MORE INFORMATION

Real Estate Agent | Lic# 9532671







