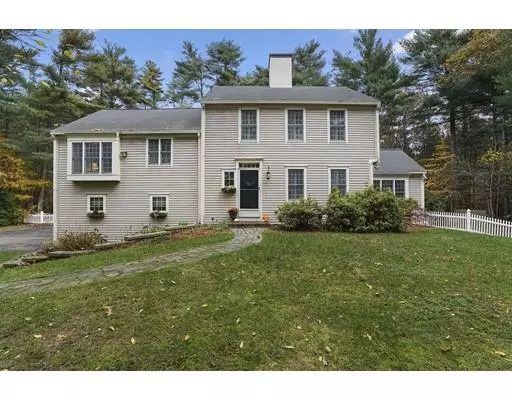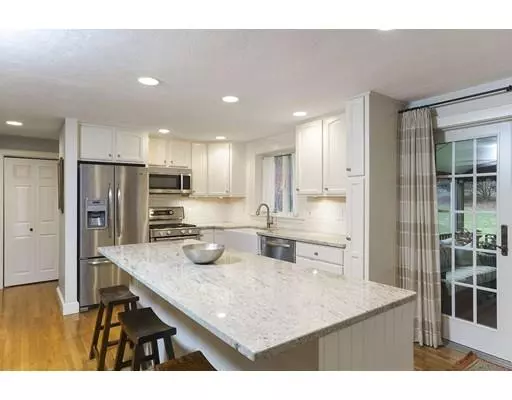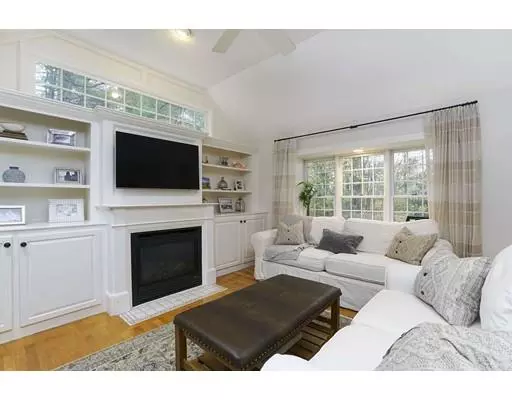$525,000
$519,000
1.2%For more information regarding the value of a property, please contact us for a free consultation.
4 Beds
3.5 Baths
3,171 SqFt
SOLD DATE : 05/15/2019
Key Details
Sold Price $525,000
Property Type Single Family Home
Sub Type Single Family Residence
Listing Status Sold
Purchase Type For Sale
Square Footage 3,171 sqft
Price per Sqft $165
Subdivision Chiltonville
MLS Listing ID 72467524
Sold Date 05/15/19
Style Colonial
Bedrooms 4
Full Baths 3
Half Baths 1
HOA Y/N false
Year Built 1994
Annual Tax Amount $7,716
Tax Year 2019
Lot Size 1.330 Acres
Acres 1.33
Property Description
LIVE PRIVATE. This lovely 4 bedroom colonial is peacefully set on 1.3 acres along a wooded road in desirable Chiltonville convenient to beaches, shopping and highway. Fall in love instantly as you enter this beautifully updated home where entertaining is a way of life. Relish the open floor plan in which the center island granite counter-topped kitchen with stainless steel appliances is open to the quaint dining room and fireplaced living room with custom built ins and offers easy access to the three season room and oversized terrace with fire pit. On the second floor, enjoy a large master bedroom with fireplace, master bath and walk-in closet, three additional bedrooms and full bath. The lower level includes a bonus area, laundry room with sink, full bath and cozy family room with access to a lower tier deck. Other amenities include hardwood floors, plantation shutters, recessed lighting, french doors and ceiling fans. Welcome home!
Location
State MA
County Plymouth
Area Chiltonville
Zoning R40
Direction Exit 4, right onto Chiltonville/Plymouth Beach, left onto Sandwich
Rooms
Family Room Flooring - Wall to Wall Carpet, French Doors, Recessed Lighting
Basement Partially Finished
Primary Bedroom Level Second
Dining Room Flooring - Hardwood
Kitchen Flooring - Hardwood, Countertops - Stone/Granite/Solid, French Doors, Kitchen Island, Exterior Access, Recessed Lighting, Stainless Steel Appliances, Wine Chiller, Gas Stove
Interior
Interior Features Bathroom, Bonus Room
Heating Baseboard, Oil, Propane
Cooling None
Flooring Wood, Tile, Carpet, Flooring - Stone/Ceramic Tile, Flooring - Hardwood, Flooring - Wood
Fireplaces Number 2
Fireplaces Type Living Room, Master Bedroom
Appliance Range, Dishwasher, Microwave, Refrigerator, Utility Connections for Gas Range
Laundry Flooring - Laminate, In Basement
Exterior
Exterior Feature Rain Gutters, Professional Landscaping, Sprinkler System, Stone Wall
Garage Spaces 2.0
Utilities Available for Gas Range
Waterfront false
Waterfront Description Beach Front, Ocean
Roof Type Shingle
Total Parking Spaces 2
Garage Yes
Building
Lot Description Wooded
Foundation Concrete Perimeter
Sewer Private Sewer
Water Public
Others
Acceptable Financing Contract
Listing Terms Contract
Read Less Info
Want to know what your home might be worth? Contact us for a FREE valuation!

Our team is ready to help you sell your home for the highest possible price ASAP
Bought with Jessica Manning • South Shore Sotheby's International Realty
GET MORE INFORMATION

Real Estate Agent | Lic# 9532671







