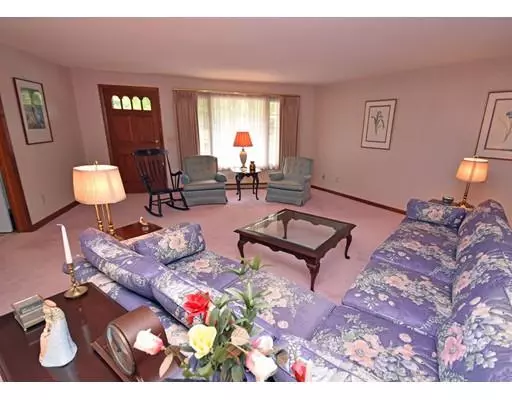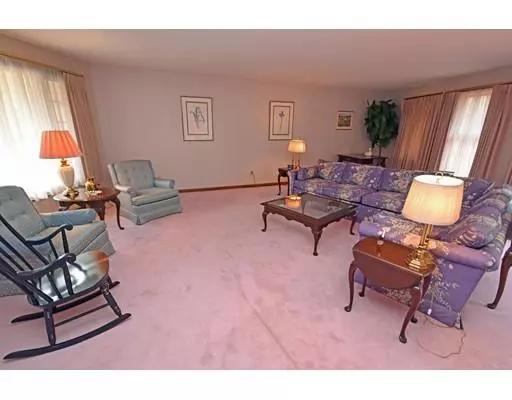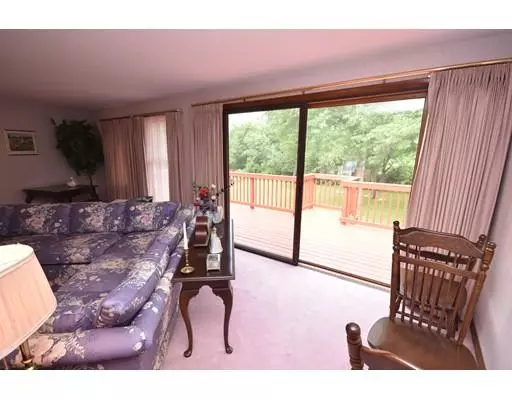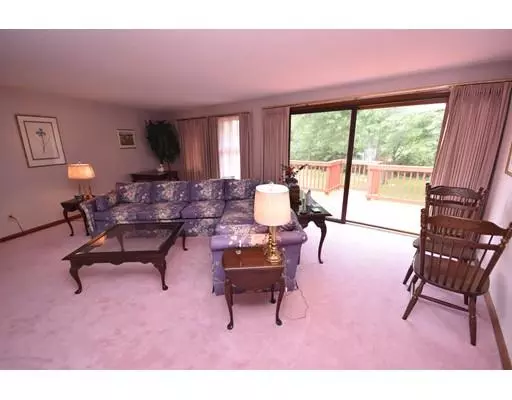$396,000
$415,000
4.6%For more information regarding the value of a property, please contact us for a free consultation.
4 Beds
2 Baths
2,081 SqFt
SOLD DATE : 07/26/2019
Key Details
Sold Price $396,000
Property Type Single Family Home
Sub Type Single Family Residence
Listing Status Sold
Purchase Type For Sale
Square Footage 2,081 sqft
Price per Sqft $190
MLS Listing ID 72466889
Sold Date 07/26/19
Style Cape
Bedrooms 4
Full Baths 2
HOA Y/N false
Year Built 1968
Annual Tax Amount $6,881
Tax Year 2018
Lot Size 1.110 Acres
Acres 1.11
Property Description
Location and curb appeal will make you want to see more! Gracious room sizes will surprise and please and the deck and backyard view of gentle slope to Fort River create a tranquil retreat right off the main road where you have easy access to all area amenities. Truly the best of all that Amherst has to offer which is why this has been a one owner home with obvious loving care for many years. Tile baths, replacement windows, country kitchen with pantry, hardwood floors in 1st floor bedrooms and under carpet in dining room, abundant storage, including in the 24x28 garage. and newer 10x16 shed that compliments the home! House is filled with light from double sliders in living room leading to deck, bay window in dining room and open kitchen. Walkout basement with lots of light shining through the 4 window will be easy to convert into even more living space. Don't wait! Call now and come see for yourself how much there is to love in this home!
Location
State MA
County Hampshire
Zoning Rural Res
Direction Off West St, on cul-de-sac
Rooms
Basement Full, Walk-Out Access, Interior Entry
Primary Bedroom Level First
Dining Room Flooring - Hardwood, Flooring - Wall to Wall Carpet, Window(s) - Bay/Bow/Box
Kitchen Flooring - Vinyl, Dining Area, Pantry, Country Kitchen, Exterior Access, Open Floorplan
Interior
Heating Electric Baseboard
Cooling Wall Unit(s)
Flooring Tile, Vinyl, Carpet, Hardwood
Fireplaces Number 1
Appliance Range, Dishwasher, Refrigerator, Washer, Dryer, Electric Water Heater, Tank Water Heater
Laundry In Basement
Exterior
Exterior Feature Storage
Garage Spaces 2.0
Community Features Public Transportation, Shopping, Pool, Tennis Court(s), Park, Walk/Jog Trails, Golf, Medical Facility, Laundromat, Bike Path, Conservation Area, Highway Access, House of Worship, Private School, Public School, University
Waterfront Description Waterfront, River, Creek
Roof Type Shingle
Total Parking Spaces 6
Garage Yes
Building
Lot Description Cul-De-Sac, Sloped
Foundation Concrete Perimeter
Sewer Public Sewer
Water Public
Architectural Style Cape
Schools
Elementary Schools Crocker Farm
Middle Schools Amherst Middle
High Schools Amherst Hs
Others
Senior Community false
Read Less Info
Want to know what your home might be worth? Contact us for a FREE valuation!

Our team is ready to help you sell your home for the highest possible price ASAP
Bought with Roy Johnson • Jones Group REALTORS®
GET MORE INFORMATION
Real Estate Agent | Lic# 9532671







