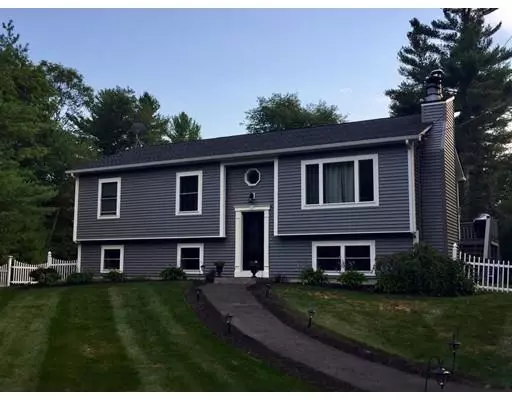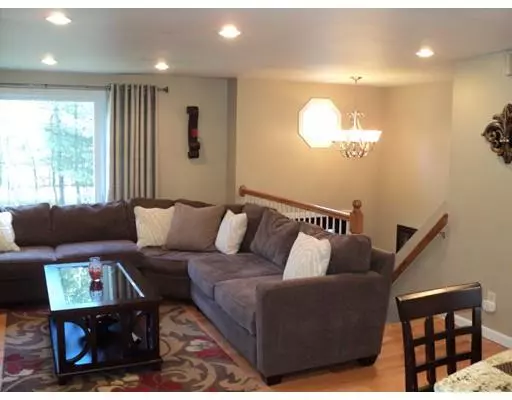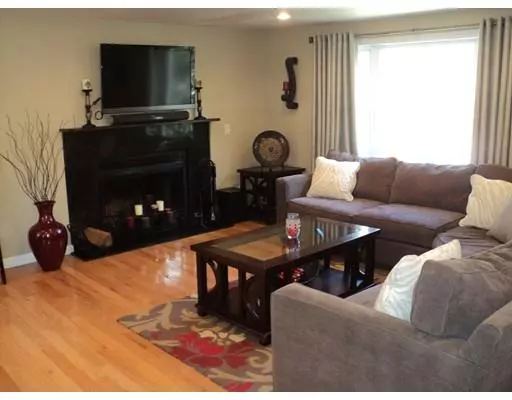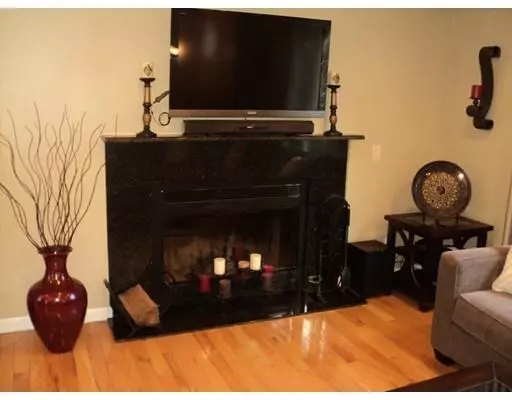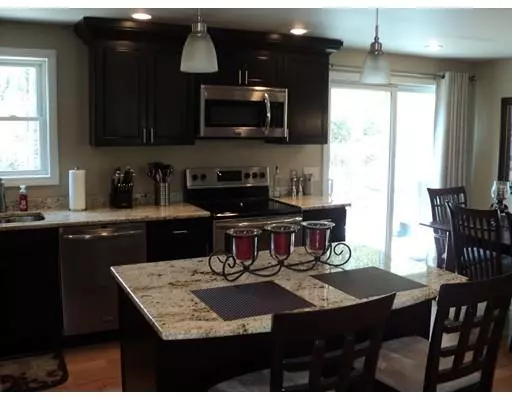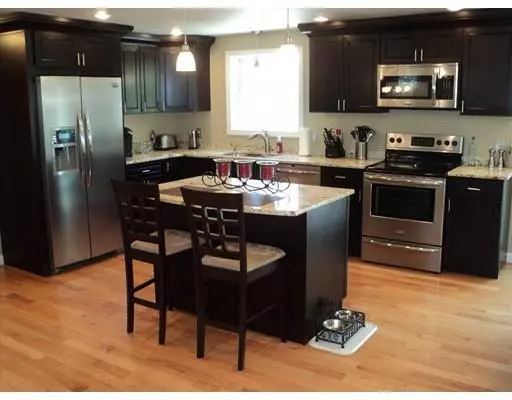$388,000
$389,000
0.3%For more information regarding the value of a property, please contact us for a free consultation.
3 Beds
2 Baths
2,188 SqFt
SOLD DATE : 05/15/2019
Key Details
Sold Price $388,000
Property Type Single Family Home
Sub Type Single Family Residence
Listing Status Sold
Purchase Type For Sale
Square Footage 2,188 sqft
Price per Sqft $177
MLS Listing ID 72466432
Sold Date 05/15/19
Style Raised Ranch
Bedrooms 3
Full Baths 2
HOA Y/N false
Year Built 1988
Annual Tax Amount $4,661
Tax Year 2019
Lot Size 1.000 Acres
Acres 1.0
Property Description
Pristine, move-in ready bi-level is a must see! This home has been completely renovated and looks like a model home for a Pottery Barn showroom. The spacious formal living room features hard wood and recessed lighting with a dramatic marble fireplace as it's focal point. Kitchen is a gourmet's dream with hardwood, granite, stainless appliances and a center island featuring a built-in wine rack. The dining room's accented with a slider leading out to a very private backyard. Bottom level is amazing with so much thought to detail. The oversized espresso bar boasts a granite counter with room for 8 stools! Crown molding, boxed columns, shadow box windows, french and 6 panel doors make this an amazing family room perfect for entertaining. Lower level also features a bonus room (perfect for over night guests!), full bath with granite/tile and laundry room. Fenced, level yard with stamped concrete patio, fire pit and shed. Welcome home!
Location
State MA
County Bristol
Zoning res
Direction Rt.24S to exit 11. Turn left on Padelford. Take right on Anthony. Left on Bryant to your new home!
Rooms
Family Room Walk-In Closet(s), Flooring - Laminate, French Doors, Exterior Access, Open Floorplan, Recessed Lighting, Remodeled
Basement Full, Finished, Walk-Out Access, Interior Entry
Primary Bedroom Level First
Dining Room Flooring - Hardwood, Deck - Exterior, Exterior Access, Recessed Lighting, Remodeled, Slider
Kitchen Flooring - Hardwood, Countertops - Stone/Granite/Solid, Kitchen Island, Cabinets - Upgraded, Open Floorplan, Recessed Lighting, Remodeled, Stainless Steel Appliances
Interior
Interior Features Bonus Room
Heating Baseboard
Cooling Window Unit(s)
Flooring Tile, Carpet, Laminate, Hardwood, Flooring - Laminate
Fireplaces Number 1
Fireplaces Type Living Room
Appliance Range, Dishwasher, Microwave, Refrigerator, Oil Water Heater, Utility Connections for Electric Range
Laundry In Basement
Exterior
Exterior Feature Rain Gutters, Storage, Professional Landscaping
Fence Fenced/Enclosed, Fenced
Community Features Shopping, Park, Walk/Jog Trails, Stable(s), Golf, Medical Facility, Highway Access, Public School
Utilities Available for Electric Range
Roof Type Shingle
Total Parking Spaces 8
Garage No
Building
Lot Description Wooded, Cleared, Level
Foundation Concrete Perimeter
Sewer Private Sewer
Water Private
Schools
Elementary Schools Berkley
Middle Schools Berkley
High Schools Som/Berk
Read Less Info
Want to know what your home might be worth? Contact us for a FREE valuation!

Our team is ready to help you sell your home for the highest possible price ASAP
Bought with Marilyn Breare • Proline Realty, Inc.
GET MORE INFORMATION

Real Estate Agent | Lic# 9532671


