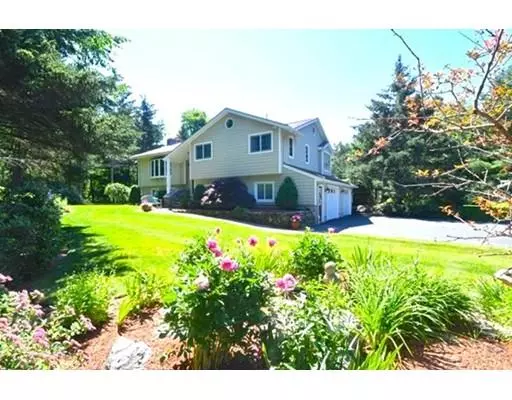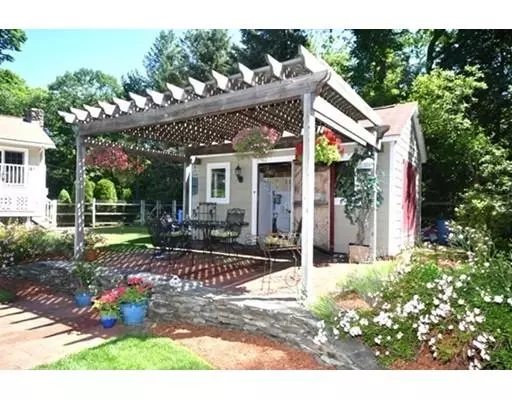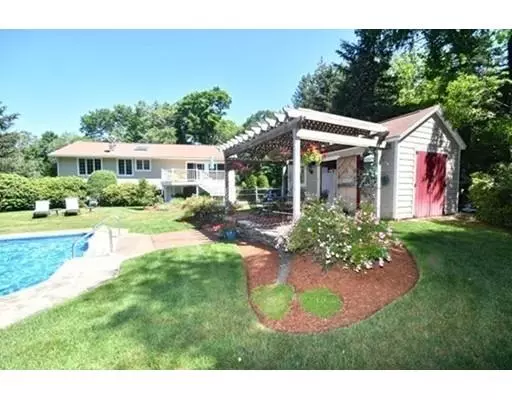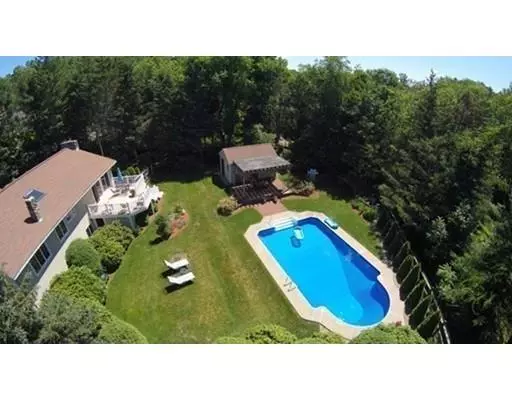$654,000
$679,900
3.8%For more information regarding the value of a property, please contact us for a free consultation.
3 Beds
2 Baths
2,473 SqFt
SOLD DATE : 05/31/2019
Key Details
Sold Price $654,000
Property Type Single Family Home
Sub Type Single Family Residence
Listing Status Sold
Purchase Type For Sale
Square Footage 2,473 sqft
Price per Sqft $264
Subdivision Harold Parker
MLS Listing ID 72465549
Sold Date 05/31/19
Bedrooms 3
Full Baths 2
Year Built 1977
Annual Tax Amount $8,644
Tax Year 2019
Lot Size 1.040 Acres
Acres 1.04
Property Description
Relax, exercise and enjoy all the benefits of owning a mint condition home with a Bel-Air pool. Dramatic open concept with vaulted ceiling, floor to ceiling stone fireplace (propane) & elegant wall of French door-like sliders. Beautiful eat-in kitchen with granite counters, quality cabinets,chef's center island, solar powered skylight, double wall ovens, convection too, & stainless steel appliances. Gleaming hardwood floors, dining room offering meticulously landscaped views, and master bedroom suite complete one floor. C/A Two spacious bedrms on the first floor and a full bath with jacuzzi tub with granite surround, walk-in shower, and Italian porcelain floor. Andersen windows in home and cabana. BRAND NEW ROOF! Luxuriate all summer long enjoying total privacy, a large Trex deck, pretty cabana w running water, large paver patio, inground pool w 8 ft deep end,& beautiful yard. Huge two car garage!Located in Bancroft School district, close to Rtes 125 & 114 and conservation areas
Location
State MA
County Essex
Zoning RES
Direction Intersection of Salem St and Jenkins Rd.
Rooms
Basement Walk-Out Access, Interior Entry, Garage Access
Primary Bedroom Level Second
Dining Room Flooring - Hardwood, Chair Rail, Deck - Exterior, Slider
Kitchen Skylight, Closet/Cabinets - Custom Built, Flooring - Hardwood, Dining Area, Countertops - Stone/Granite/Solid, Kitchen Island, Breakfast Bar / Nook, Recessed Lighting, Remodeled
Interior
Interior Features Central Vacuum
Heating Baseboard, Oil
Cooling Central Air
Flooring Tile, Carpet, Hardwood
Fireplaces Number 1
Fireplaces Type Living Room
Appliance Dishwasher, Microwave, Countertop Range, Vacuum System, Oven - ENERGY STAR, Tank Water Heaterless, Utility Connections for Electric Range, Utility Connections for Electric Oven, Utility Connections for Electric Dryer
Laundry First Floor, Washer Hookup
Exterior
Exterior Feature Rain Gutters, Professional Landscaping, Decorative Lighting, Garden, Stone Wall
Garage Spaces 2.0
Fence Fenced/Enclosed, Fenced
Pool In Ground
Community Features Park, Walk/Jog Trails, Conservation Area, Highway Access
Utilities Available for Electric Range, for Electric Oven, for Electric Dryer, Washer Hookup
Roof Type Shingle
Total Parking Spaces 8
Garage Yes
Private Pool true
Building
Lot Description Corner Lot
Foundation Concrete Perimeter
Sewer Private Sewer
Water Private
Schools
Elementary Schools Bancroft El
Middle Schools Doherty Middle
High Schools Ahs
Read Less Info
Want to know what your home might be worth? Contact us for a FREE valuation!

Our team is ready to help you sell your home for the highest possible price ASAP
Bought with Nikki Martin Team • William Raveis R.E. & Home Services
GET MORE INFORMATION
Real Estate Agent | Lic# 9532671






