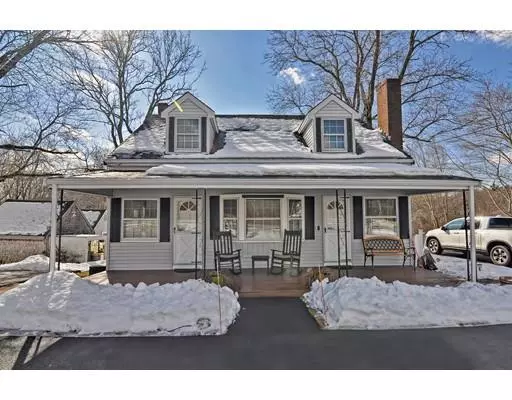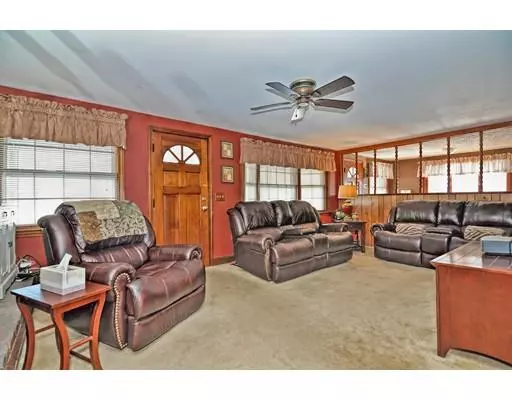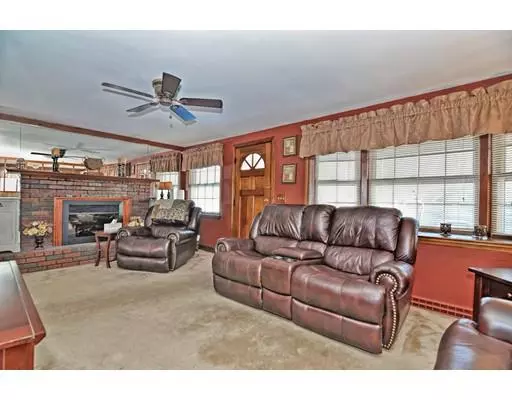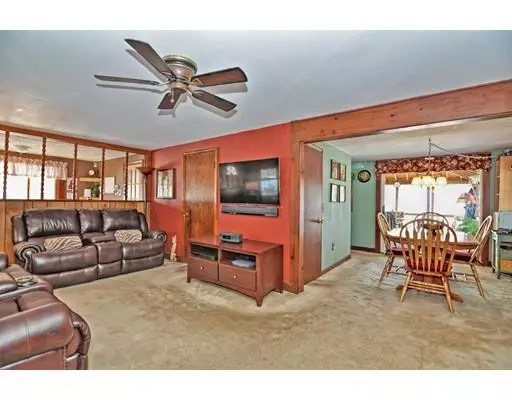$349,900
$349,900
For more information regarding the value of a property, please contact us for a free consultation.
3 Beds
1.5 Baths
1,872 SqFt
SOLD DATE : 07/30/2019
Key Details
Sold Price $349,900
Property Type Single Family Home
Sub Type Single Family Residence
Listing Status Sold
Purchase Type For Sale
Square Footage 1,872 sqft
Price per Sqft $186
MLS Listing ID 72464065
Sold Date 07/30/19
Style Cape
Bedrooms 3
Full Baths 1
Half Baths 1
Year Built 1950
Annual Tax Amount $4,627
Tax Year 2018
Lot Size 0.380 Acres
Acres 0.38
Property Description
Picturesque waterfront Cape offers a warm feeling of spaciousness and quality. Fireplaced living room is open to the dining area with slider to the large screened in porch perfect for entertaining in the warm weather! Kitchen offers beautiful cabinetry, wall oven and wine fridge. 2nd floor boasts 3 bedrooms as well as a cedar closet. Partially finished basement provides an additional living area great for game day or sleepovers as well as a laundry area. Central air, cabserle hookups in all bedrooms, living room & family room, hardwood flooring underneath carpets. You’ll spend all Summer in the private, tranquil backyard with outdoor Tiki Bar & direct access to fishing, hunting & conservation lands. PLUS no direct neighbors provides you with your own getaway at home! Business zoned for future opportunity. Conveniently located to major highways, restaurants, & shopping. HOME WARRANTY INCLUDED.
Location
State MA
County Plymouth
Zoning Industrial
Direction Continue on MA 106-E, Destination on Right OR Continue on MA 106-W, Destination on Left
Rooms
Family Room Flooring - Vinyl, Cable Hookup
Basement Full, Partially Finished, Walk-Out Access, Interior Entry, Sump Pump, Concrete
Primary Bedroom Level Second
Dining Room Flooring - Wall to Wall Carpet, Exterior Access
Kitchen Flooring - Vinyl, Pantry
Interior
Heating Forced Air, Oil
Cooling Central Air
Flooring Hardwood
Fireplaces Number 1
Fireplaces Type Living Room
Appliance Range, Dishwasher, Microwave, Refrigerator, Oil Water Heater, Tank Water Heater, Utility Connections for Electric Range, Utility Connections for Electric Oven, Utility Connections for Electric Dryer
Laundry In Basement, Washer Hookup
Exterior
Exterior Feature Rain Gutters, Storage
Community Features Public Transportation, Shopping, Medical Facility, Highway Access, House of Worship, Private School, Public School
Utilities Available for Electric Range, for Electric Oven, for Electric Dryer, Washer Hookup
Waterfront false
Roof Type Shingle
Total Parking Spaces 7
Garage No
Building
Lot Description Other
Foundation Concrete Perimeter
Sewer Private Sewer
Water Private
Read Less Info
Want to know what your home might be worth? Contact us for a FREE valuation!

Our team is ready to help you sell your home for the highest possible price ASAP
Bought with Venetia Belleton • Shilalis Real Estate
GET MORE INFORMATION

Real Estate Agent | Lic# 9532671







