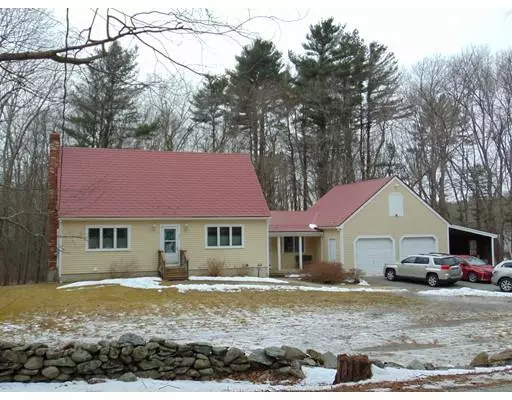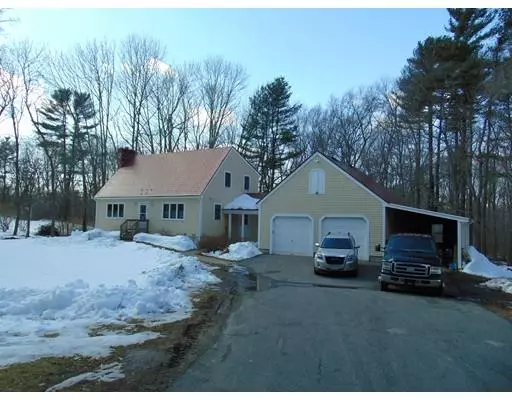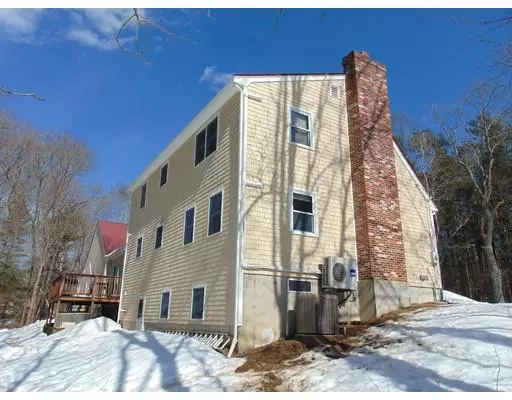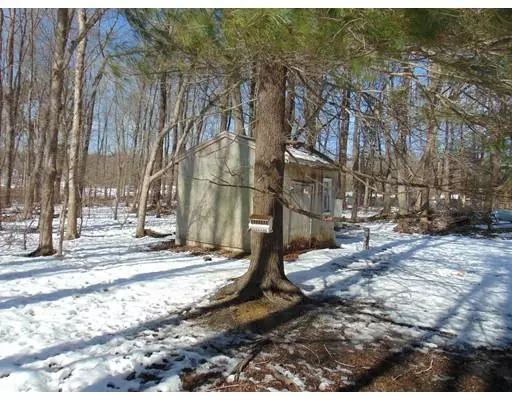$407,000
$409,900
0.7%For more information regarding the value of a property, please contact us for a free consultation.
3 Beds
2 Baths
2,597 SqFt
SOLD DATE : 06/26/2019
Key Details
Sold Price $407,000
Property Type Single Family Home
Sub Type Single Family Residence
Listing Status Sold
Purchase Type For Sale
Square Footage 2,597 sqft
Price per Sqft $156
MLS Listing ID 72460947
Sold Date 06/26/19
Style Cape
Bedrooms 3
Full Baths 2
HOA Y/N false
Year Built 1985
Annual Tax Amount $5,782
Tax Year 2019
Lot Size 0.690 Acres
Acres 0.69
Property Description
What a gem!! Two minutes to Route 24. Handsome custom Cape-Cod with lifetime interlock aluminum roofing and lifetime Rhino Shield paint (2017). Transferable to new owner. Front to back living room with fireplace, large dining room, eat-in kitchen, fully enclosed breezeway and full bath all with radiant floor heat and central AC. Newer stainless appliances. Many updates incl. first floor bath just completed. Second floor boasts front to back master bedroom, & two good size bedrooms and a full bath. All Anderson High Performance windows, HTP Boiler with 96% efficiency, 80 gal stainless indirect water heater, constant pressure well pump, water treatment system, and a heat recovery ventilated air handler with A/C coil. Hemlock garage doors w/ a Hot Dawg propane heater, and generator hook up in oversized garage. Wood stove in basement as a third heating choice. New 3 bed septic to be installed prior to closing. Carport for additional parking & equipment storage. Call for private showing
Location
State MA
County Bristol
Zoning Res.
Direction Please use GPS.
Rooms
Basement Full, Walk-Out Access, Interior Entry, Concrete
Primary Bedroom Level Second
Dining Room Flooring - Hardwood
Kitchen Flooring - Stone/Ceramic Tile, Dining Area, Stainless Steel Appliances, Gas Stove
Interior
Interior Features Cathedral Ceiling(s), High Speed Internet Hookup, Slider, Mud Room
Heating Central, Forced Air, Radiant, Heat Pump, Propane, Hydro Air, Hydronic Floor Heat(Radiant), Ductless
Cooling Central Air, Ductless
Flooring Tile, Carpet, Hardwood, Flooring - Stone/Ceramic Tile
Fireplaces Number 1
Fireplaces Type Living Room
Appliance Range, Dishwasher, Refrigerator, Washer, Dryer, Water Treatment, Propane Water Heater, Tank Water Heater, Water Heater, Plumbed For Ice Maker, Utility Connections for Gas Range, Utility Connections for Gas Oven, Utility Connections for Gas Dryer
Laundry In Basement, Washer Hookup
Exterior
Exterior Feature Rain Gutters, Storage, Stone Wall
Garage Spaces 2.0
Community Features Highway Access
Utilities Available for Gas Range, for Gas Oven, for Gas Dryer, Washer Hookup, Icemaker Connection
Waterfront false
Roof Type Metal
Total Parking Spaces 6
Garage Yes
Building
Lot Description Cleared, Gentle Sloping
Foundation Concrete Perimeter
Sewer Private Sewer
Water Private
Schools
High Schools Berkleysomerset
Others
Acceptable Financing Contract
Listing Terms Contract
Read Less Info
Want to know what your home might be worth? Contact us for a FREE valuation!

Our team is ready to help you sell your home for the highest possible price ASAP
Bought with Beth Fay • RE/MAX Right Choice
GET MORE INFORMATION

Real Estate Agent | Lic# 9532671







