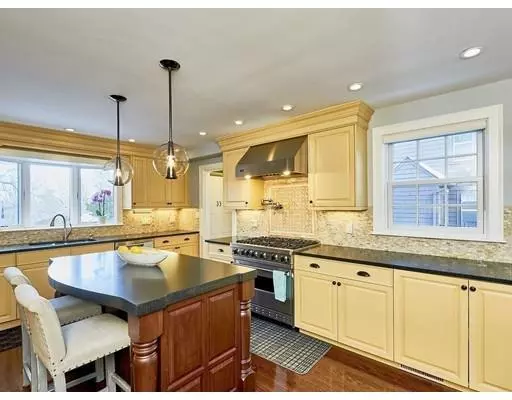$1,950,000
$1,799,000
8.4%For more information regarding the value of a property, please contact us for a free consultation.
4 Beds
3.5 Baths
3,775 SqFt
SOLD DATE : 03/29/2019
Key Details
Sold Price $1,950,000
Property Type Single Family Home
Sub Type Single Family Residence
Listing Status Sold
Purchase Type For Sale
Square Footage 3,775 sqft
Price per Sqft $516
Subdivision Chestnut Hill
MLS Listing ID 72460322
Sold Date 03/29/19
Style Colonial
Bedrooms 4
Full Baths 3
Half Baths 1
Year Built 1938
Annual Tax Amount $12,615
Tax Year 2019
Lot Size 10,890 Sqft
Acres 0.25
Property Description
Impeccable stone-front, colonial in Chestnut Hill, this residence offers almost 4000 sq. ft. of living space. Among the notable features are the fully equipped chef’s kitchen including a Viking stove, Sub-Zero refrigerator and custom cabinetry. Fall in love with the flow of the 1st floor including a family room overlooking the wrap around back deck, living room with French doors that open to a sunroom. A master suite on the second floor features a walk-in closet and a luxurious tiled en-suite bath. Two generous sized bedrooms and a guest bath round out the 2nd floor. The 3rd floor features a newly renovated bedroom and brand new full bathroom. There is also a convenient mudroom off a direct entry two car garage with separate work space, full laundry room and exercise area in the basement. The grounds are impeccably maintained with an expansive leveled backyard. Tucked away on a private tree lined street, this home offers sweeping views and spectacular natural light throughout the home.
Location
State MA
County Norfolk
Area Chestnut Hill
Zoning 101
Direction Newton Street to South Street
Rooms
Family Room Closet, Flooring - Hardwood, Window(s) - Bay/Bow/Box, Balcony / Deck
Basement Full, Finished, Walk-Out Access, Garage Access
Primary Bedroom Level Second
Dining Room Flooring - Hardwood, French Doors, Wainscoting
Kitchen Flooring - Hardwood, Window(s) - Bay/Bow/Box, Pantry, Countertops - Stone/Granite/Solid, Kitchen Island, Exterior Access, Pot Filler Faucet, Wine Chiller
Interior
Interior Features Closet, Bonus Room, Library
Heating Central, Forced Air, Electric Baseboard, Natural Gas, Ductless, Fireplace(s)
Cooling Central Air
Flooring Tile, Hardwood, Flooring - Hardwood
Fireplaces Number 2
Fireplaces Type Living Room
Appliance Range, Oven, Dishwasher, Disposal, Microwave, Refrigerator, Washer, Dryer, Wine Refrigerator, Other, Gas Water Heater, Tank Water Heater, Utility Connections for Gas Range, Utility Connections for Gas Oven, Utility Connections for Gas Dryer
Laundry Exterior Access, Washer Hookup, In Basement
Exterior
Exterior Feature Storage, Professional Landscaping, Sprinkler System, Garden
Garage Spaces 2.0
Fence Fenced/Enclosed, Fenced
Community Features Public Transportation, Shopping, Golf, Medical Facility, Conservation Area
Utilities Available for Gas Range, for Gas Oven, for Gas Dryer, Washer Hookup
Waterfront false
Roof Type Slate
Total Parking Spaces 4
Garage Yes
Building
Foundation Concrete Perimeter
Sewer Public Sewer
Water Public
Schools
Elementary Schools Baker School
Middle Schools Baker School
High Schools Bhs
Read Less Info
Want to know what your home might be worth? Contact us for a FREE valuation!

Our team is ready to help you sell your home for the highest possible price ASAP
Bought with The Gillach Group • William Raveis R. E. & Home Services
GET MORE INFORMATION

Real Estate Agent | Lic# 9532671







