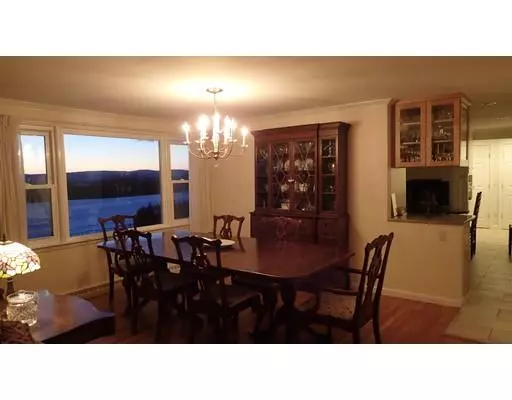$672,000
$699,900
4.0%For more information regarding the value of a property, please contact us for a free consultation.
5 Beds
4.5 Baths
3,200 SqFt
SOLD DATE : 06/19/2019
Key Details
Sold Price $672,000
Property Type Single Family Home
Sub Type Single Family Residence
Listing Status Sold
Purchase Type For Sale
Square Footage 3,200 sqft
Price per Sqft $210
MLS Listing ID 72460235
Sold Date 06/19/19
Style Cape
Bedrooms 5
Full Baths 4
Half Baths 1
HOA Y/N false
Year Built 1958
Annual Tax Amount $8,927
Tax Year 2019
Lot Size 0.340 Acres
Acres 0.34
Property Description
Location, location...and views! Natural light filled oversized double dormered Cape built by the builder for his family. Lovingly maintained with pride for the past 42 years, this #heartofthefamily homestead abuts 30 open acres framing phenomenal westerly views to the Berkshire Hills. First of 2 Master ensuites is on main level. Entry hall to new eat-in fireplaced kitchen, French doors to a screened porch treasure, large dining/living room, custom built-ins surround another fireplace, hardwood floors and a wall of west facing picture windows. Upstairs is 2nd Master ensuite with slider to balcony, 2 bedrooms and full bath. Fully appointed in-law apartment, au pair quarters or Airbnb with laundry, full kitchen & fireplaced greatroom in the walkout basement. In ground 40X20 heated pool, powered shed, Goshen patio, fenced yard, walking trails to commute to UMass in 10 min. Captivating sunsets & most sought after, low traffic street locale make 28 the prize of this established neighborhood.
Location
State MA
County Hampshire
Zoning RN
Direction East Pleasant to Van Meter Drive to Ridgecrest Road
Rooms
Family Room Bathroom - Full, Closet/Cabinets - Custom Built, Flooring - Hardwood, Cable Hookup, Chair Rail, Recessed Lighting, Crown Molding
Basement Partial, Partially Finished, Walk-Out Access, Interior Entry, Concrete
Primary Bedroom Level Second
Kitchen Closet/Cabinets - Custom Built, Flooring - Stone/Ceramic Tile, Window(s) - Picture, Dining Area, Countertops - Stone/Granite/Solid, French Doors, Cabinets - Upgraded, Exterior Access, Open Floorplan, Recessed Lighting, Remodeled, Stainless Steel Appliances, Beadboard, Crown Molding
Interior
Interior Features Closet/Cabinets - Custom Built, Dining Area, Open Floorplan, Lighting - Pendant, Crown Molding, Bathroom - 3/4, Bathroom - Double Vanity/Sink, Bathroom - Tiled With Shower Stall, Closet - Linen, Countertops - Upgraded, Recessed Lighting, Lighting - Sconce, Bathroom - Full, Bathroom - With Tub & Shower, Ceiling - Beamed, Closet, Wet bar, Cabinets - Upgraded, Cable Hookup, Chair Rail, Country Kitchen, High Speed Internet Hookup, Walk-in Storage, Lighting - Overhead, Vestibule, Living/Dining Rm Combo, Bathroom, Entry Hall, Inlaw Apt., Central Vacuum, Internet Available - Broadband
Heating Forced Air, Baseboard, Radiant, Oil, Passive Solar, Fireplace(s), Fireplace
Cooling Central Air, Window Unit(s)
Flooring Tile, Carpet, Concrete, Hardwood, Flooring - Hardwood, Flooring - Stone/Ceramic Tile
Fireplaces Number 3
Fireplaces Type Kitchen, Living Room
Appliance Disposal, ENERGY STAR Qualified Refrigerator, ENERGY STAR Qualified Dryer, ENERGY STAR Qualified Dishwasher, ENERGY STAR Qualified Washer, Range Hood, Range - ENERGY STAR, Second Dishwasher, Wine Cooler, Oil Water Heater, Plumbed For Ice Maker, Utility Connections for Electric Range, Utility Connections for Electric Oven, Utility Connections for Electric Dryer
Laundry Dryer Hookup - Electric, Washer Hookup, Flooring - Stone/Ceramic Tile, Pantry, Main Level, Electric Dryer Hookup, Lighting - Overhead, First Floor
Exterior
Exterior Feature Balcony, Rain Gutters, Storage
Garage Spaces 2.0
Fence Fenced/Enclosed, Fenced
Pool Pool - Inground Heated
Community Features Public Transportation, Walk/Jog Trails, Public School, University
Utilities Available for Electric Range, for Electric Oven, for Electric Dryer, Washer Hookup, Icemaker Connection
View Y/N Yes
View Scenic View(s)
Roof Type Shingle
Total Parking Spaces 6
Garage Yes
Private Pool true
Building
Lot Description Cleared, Gentle Sloping, Level
Foundation Concrete Perimeter
Sewer Public Sewer
Water Public
Architectural Style Cape
Schools
Elementary Schools Wildwood
Middle Schools Arms
High Schools Arhs
Others
Senior Community false
Read Less Info
Want to know what your home might be worth? Contact us for a FREE valuation!

Our team is ready to help you sell your home for the highest possible price ASAP
Bought with Dee Waterman • Jones Group REALTORS®
GET MORE INFORMATION
Real Estate Agent | Lic# 9532671







