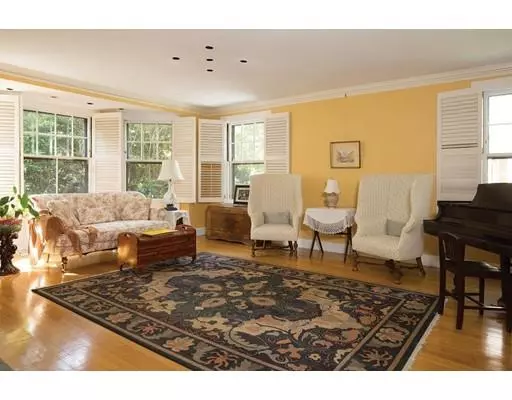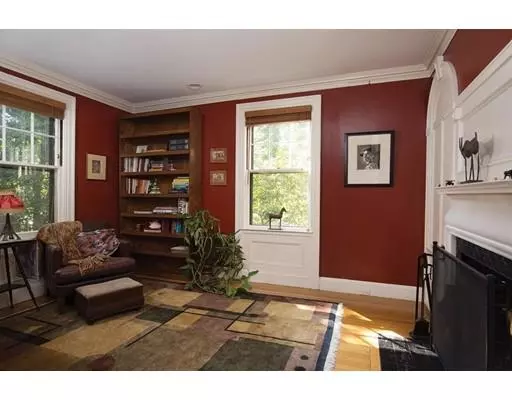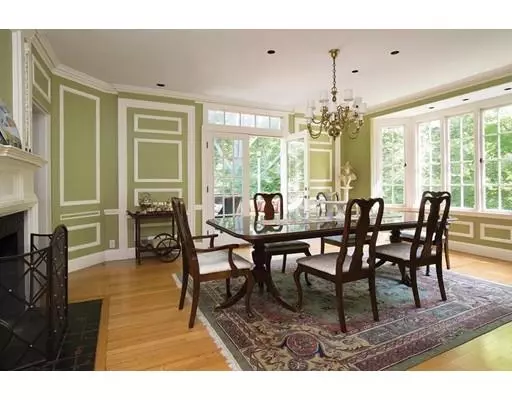$2,000,000
$2,195,000
8.9%For more information regarding the value of a property, please contact us for a free consultation.
6 Beds
3.5 Baths
3,948 SqFt
SOLD DATE : 04/05/2019
Key Details
Sold Price $2,000,000
Property Type Single Family Home
Sub Type Single Family Residence
Listing Status Sold
Purchase Type For Sale
Square Footage 3,948 sqft
Price per Sqft $506
Subdivision Fisher Hill
MLS Listing ID 72459848
Sold Date 04/05/19
Style Victorian
Bedrooms 6
Full Baths 3
Half Baths 1
Year Built 1900
Annual Tax Amount $15,569
Tax Year 2018
Lot Size 8,276 Sqft
Acres 0.19
Property Description
Fisher Hill: This stunning Victorian home defines architectural elegance and style. The property's warmth and charm has been well preserved. An elegant entry hall leads to an impressive living room with bay window and fireplace. The formal dining room, also with bay window and fireplace, has French doors that open to a splendid rear deck. The remodeled eat -in kitchen accesses the deck & parking as well. A grand staircase with huge atrium window leads to the second floor. The master bedroom features a renovated bathroom, walk in closet, & private balcony. The third floor has three additional rooms, fireplace, and a full bath. An abundance of windows provide an extraordinary amount of natural light. Amenities include 5 fireplaces, basement workshop & storage, extensive brick patio, 2016 roof, and upgraded systems. The house is located in the coveted Runkle School District and affords easy access to local parks, Washington Sq., & Public Transportation.
Location
State MA
County Norfolk
Zoning S-7
Direction Dean Rd to Clinton Rd
Rooms
Basement Full, Walk-Out Access
Primary Bedroom Level Second
Dining Room Window(s) - Bay/Bow/Box, French Doors, Deck - Exterior
Kitchen Pantry, Countertops - Stone/Granite/Solid, Wet Bar, Cabinets - Upgraded, Deck - Exterior, Remodeled, Stainless Steel Appliances, Gas Stove, Peninsula
Interior
Interior Features Bathroom - Full, Study, Entry Hall, Bathroom, Bedroom, Office
Heating Forced Air, Natural Gas, Fireplace(s)
Cooling None, Other
Flooring Hardwood
Fireplaces Number 5
Fireplaces Type Dining Room, Living Room, Bedroom
Appliance Range, Oven, Dishwasher, Disposal, Microwave, Refrigerator, Gas Water Heater, Utility Connections for Gas Range
Laundry In Basement, Washer Hookup
Exterior
Exterior Feature Balcony, Rain Gutters
Community Features Public Transportation, Shopping, Tennis Court(s), Park, House of Worship, Private School, Public School, T-Station, University
Utilities Available for Gas Range, Washer Hookup
Roof Type Shingle
Total Parking Spaces 4
Garage No
Building
Foundation Stone
Sewer Public Sewer
Water Public
Schools
Elementary Schools Runkle
High Schools Brookline High
Read Less Info
Want to know what your home might be worth? Contact us for a FREE valuation!

Our team is ready to help you sell your home for the highest possible price ASAP
Bought with Mona And Shari Wiener • Hammond Residential Real Estate
GET MORE INFORMATION

Real Estate Agent | Lic# 9532671







