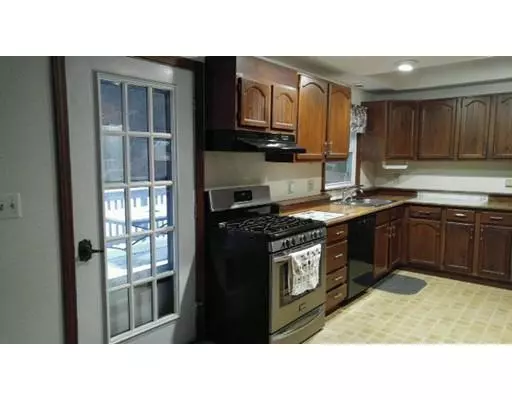$385,000
$389,900
1.3%For more information regarding the value of a property, please contact us for a free consultation.
4 Beds
1 Bath
1,119 SqFt
SOLD DATE : 04/09/2019
Key Details
Sold Price $385,000
Property Type Single Family Home
Sub Type Single Family Residence
Listing Status Sold
Purchase Type For Sale
Square Footage 1,119 sqft
Price per Sqft $344
MLS Listing ID 72459813
Sold Date 04/09/19
Bedrooms 4
Full Baths 1
Year Built 1963
Annual Tax Amount $5,994
Tax Year 2019
Lot Size 1.660 Acres
Acres 1.66
Property Description
NO SHOWINGS UNTIL OPEN HOUSE.12 TO 4PM 03/10/2019. READ SPECIAL SHOWIING INSTRUCTIONS!!!---Sunny Large kitchen and dining area with lots of cabinet space. /Living room with hardwood floors and fireplace. Updated bathroom, 3 ample size bedrooms with family room in lower level that could be used as a 4th bedroom. Buderus high efficiency gas boiler. Recent 3.0 vinyl replacement windows. One car 21x13 garage. Spacious 22x12, bi-level deck overlooking 32x16 built in pool. Surrounded by 1.66 acre private yard with Large 20x10 shed Great family oriented neighborhood. Excellent school system, House is very comfortable in winter with heating bill under $1000 per year! Great summer spot with built in pool and frequent deer visits. Convenient location to 290 and 495. Just a great place to live! BATHROOM COULD BE ADDED IN LOWER LEVEL LOT, COULD ALLOW BUILDING OR SECOND STRUCTURE BUYER TO DUE DILIGENCE.
Location
State MA
County Worcester
Zoning RB
Direction GOOGLE MAP
Rooms
Basement Full, Partially Finished, Walk-Out Access, Interior Entry, Garage Access
Primary Bedroom Level First
Interior
Heating Baseboard, Natural Gas
Cooling Window Unit(s)
Flooring Vinyl, Carpet, Hardwood
Fireplaces Number 1
Appliance Range, Dishwasher, Refrigerator, Gas Water Heater, Utility Connections for Gas Range
Exterior
Exterior Feature Storage
Garage Spaces 1.0
Pool In Ground
Utilities Available for Gas Range
Waterfront false
Roof Type Shingle
Total Parking Spaces 3
Garage Yes
Private Pool true
Building
Lot Description Cleared, Level
Foundation Concrete Perimeter
Sewer Private Sewer
Water Public
Read Less Info
Want to know what your home might be worth? Contact us for a FREE valuation!

Our team is ready to help you sell your home for the highest possible price ASAP
Bought with Richard Fontaine • Parkhill Realty Group
GET MORE INFORMATION

Real Estate Agent | Lic# 9532671







