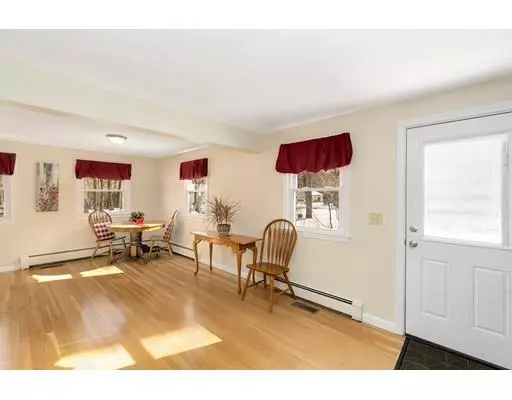$395,000
$374,900
5.4%For more information regarding the value of a property, please contact us for a free consultation.
2 Beds
2 Baths
1,650 SqFt
SOLD DATE : 04/12/2019
Key Details
Sold Price $395,000
Property Type Single Family Home
Sub Type Single Family Residence
Listing Status Sold
Purchase Type For Sale
Square Footage 1,650 sqft
Price per Sqft $239
MLS Listing ID 72458357
Sold Date 04/12/19
Style Cape
Bedrooms 2
Full Baths 2
HOA Y/N false
Year Built 1964
Annual Tax Amount $5,929
Tax Year 2019
Lot Size 0.460 Acres
Acres 0.46
Property Description
Picture perfect "move In" ready Cape nestled in an excellent Northborough location! Situated on a quiet side street this home has it all; Recently updated Kitchen with beautiful cabinets, granite countertops and stainless steel appliances. Kitchen opens to sun filled breakfast area, full updated Bath, cozy Living room with fireplace & Dining room adjacent to large Family room with a slider to deck overlooking very private backyard - Perfect for entertaining and relaxation. Second floor offers two large Bedrooms and an updated full Bathroom. Many recent updates include; Boiler, Hot water tank, Oil tank, Harvey windows, Roof(2012), Freshly painted walls & more. Excellent location close to Solomon Pond mall, restaurants, schools. town center and all major highways. A true gem, will not last!
Location
State MA
County Worcester
Zoning RC
Direction Whitney st- Washburn st or Howard st -Winter st - Bear left to Washburn st
Rooms
Family Room Skylight, Ceiling Fan(s), Balcony / Deck, Exterior Access, Slider
Basement Full, Concrete, Unfinished
Primary Bedroom Level Second
Dining Room Flooring - Hardwood, Open Floorplan
Kitchen Flooring - Wood, Dining Area, Countertops - Stone/Granite/Solid, Exterior Access, Stainless Steel Appliances
Interior
Interior Features Finish - Sheetrock, High Speed Internet
Heating Baseboard, Oil
Cooling Central Air
Flooring Carpet, Hardwood
Fireplaces Number 1
Fireplaces Type Living Room
Appliance Microwave, Freezer, ENERGY STAR Qualified Refrigerator, ENERGY STAR Qualified Dishwasher, Cooktop, Range - ENERGY STAR, Rangetop - ENERGY STAR, Oven - ENERGY STAR, Oil Water Heater, Utility Connections for Electric Range, Utility Connections for Electric Dryer
Laundry In Basement, Washer Hookup
Exterior
Community Features Shopping, Walk/Jog Trails, Golf, Medical Facility, Laundromat, Conservation Area, Highway Access, House of Worship, Public School
Utilities Available for Electric Range, for Electric Dryer, Washer Hookup
Waterfront false
Roof Type Shingle
Total Parking Spaces 6
Garage No
Building
Lot Description Wooded, Cleared, Sloped
Foundation Concrete Perimeter
Sewer Private Sewer
Water Public
Schools
Elementary Schools Zeh Elementary
Middle Schools Robert Melican
High Schools Algonquin
Others
Senior Community false
Acceptable Financing Contract
Listing Terms Contract
Read Less Info
Want to know what your home might be worth? Contact us for a FREE valuation!

Our team is ready to help you sell your home for the highest possible price ASAP
Bought with Kimberly Rickman • Rickman Realty, Inc.
GET MORE INFORMATION

Real Estate Agent | Lic# 9532671







