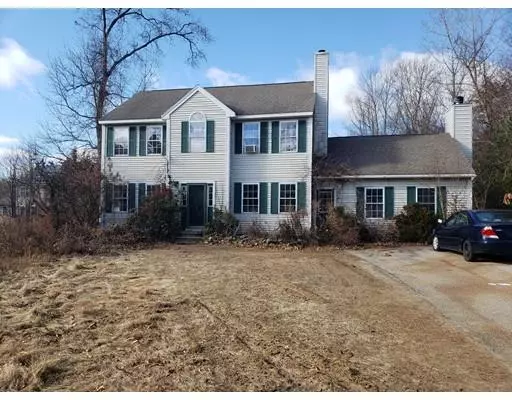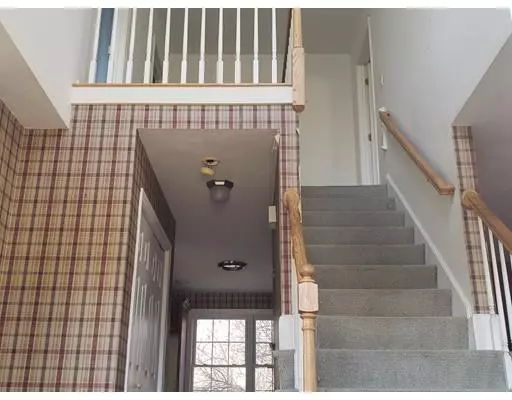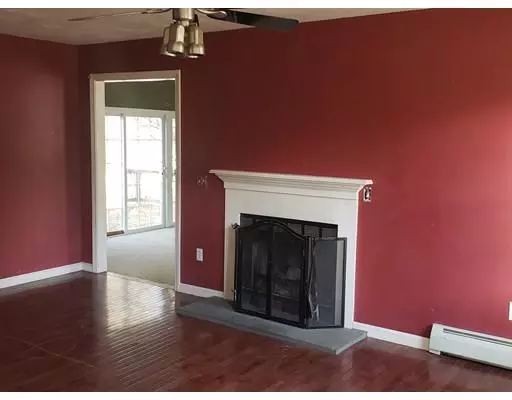$247,200
$254,900
3.0%For more information regarding the value of a property, please contact us for a free consultation.
3 Beds
2.5 Baths
2,282 SqFt
SOLD DATE : 07/29/2019
Key Details
Sold Price $247,200
Property Type Single Family Home
Sub Type Single Family Residence
Listing Status Sold
Purchase Type For Sale
Square Footage 2,282 sqft
Price per Sqft $108
Subdivision Stonegate Estates!
MLS Listing ID 72457488
Sold Date 07/29/19
Style Colonial
Bedrooms 3
Full Baths 2
Half Baths 1
Year Built 2001
Annual Tax Amount $3,775
Tax Year 2018
Lot Size 1.430 Acres
Acres 1.43
Property Description
WOW WHAT AN AMAZING OPPORTUNITY, END OF CUL DE SAC! LOOKING TO BE IN A SUBDIVISION WITH PRIVACY?? THIS IS THE HOUSE FOR YOU! AS YOU ENTER WILL WILL BE WELCOMED BY A CENTER HALL WITH COAT CLOSETS, DINING ROOM TO THE LEFT AND FAMILY ROOM TO THE RIGHT! KITCHEN IS OPEN TO THE DINING ROOM, U OF COUNTERS OFFERS BAR STOOL SEATING! AN ADDITIONAL TABLE WILL FIT PERFECTLY ON YOUR WAY TO THE HALF BATH AND/OR FAMILY ROOM THAT OPENS UP TO A LARGE GREAT ROOM THAT OFFERS CATHEDRAL CEILINGS, FRENCH DOORS TO DECK AND FIREPLACE, PERFECT FOR ENTERTAINING! UPSTAIRS ARE THREE GOOD SIZE ROOMS, MASTER OFFERS A WALK IN CLOSET & FULL BATH! NEED MORE ROOM?? NO WORRIES THE LOWER LEVEL IS ALSO FINISHED PERFECT FOR A GAME ROOM OR TEEN SUITE MAYBE AN OFFICE MAYBE? THE POTENTIAL IS GREAT! A LITTLE PAINT, CARPETS & CLEANING WILL GO FAR HERE! THIS IS AN ABSOLUTE MUST SEE!!!
Location
State MA
County Worcester
Zoning A
Direction FREEMAN ROAD, RIGHT ON HAGGERTY TO THE END!
Rooms
Family Room Flooring - Hardwood
Basement Full, Partially Finished, Interior Entry
Primary Bedroom Level Second
Dining Room Flooring - Hardwood
Kitchen Dining Area
Interior
Interior Features Game Room
Heating Baseboard, Oil
Cooling None
Flooring Tile, Vinyl, Carpet, Hardwood, Flooring - Wall to Wall Carpet
Fireplaces Number 1
Fireplaces Type Living Room
Appliance Oil Water Heater
Laundry In Basement
Exterior
Community Features Laundromat, House of Worship, Public School
Waterfront false
Roof Type Shingle
Total Parking Spaces 4
Garage No
Building
Lot Description Wooded
Foundation Concrete Perimeter
Sewer Private Sewer
Water Private
Schools
Elementary Schools Charlton
Middle Schools Charlton
High Schools Shepherd
Others
Special Listing Condition Real Estate Owned
Read Less Info
Want to know what your home might be worth? Contact us for a FREE valuation!

Our team is ready to help you sell your home for the highest possible price ASAP
Bought with Ryan Cormier • Prospective Realty INC
GET MORE INFORMATION

Real Estate Agent | Lic# 9532671







