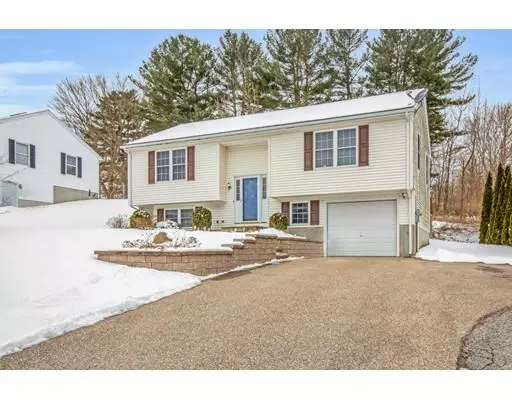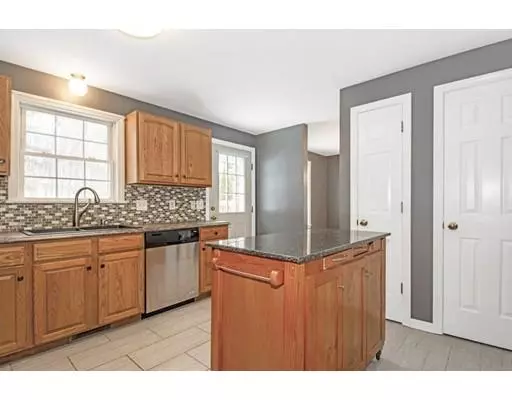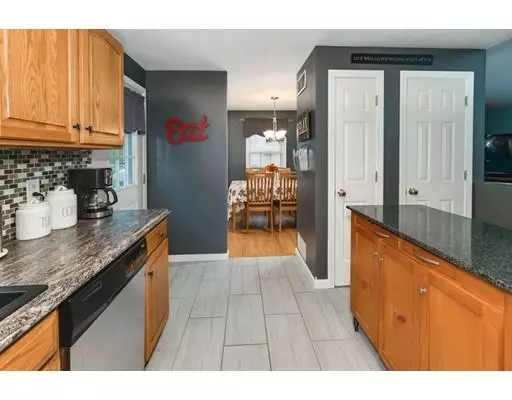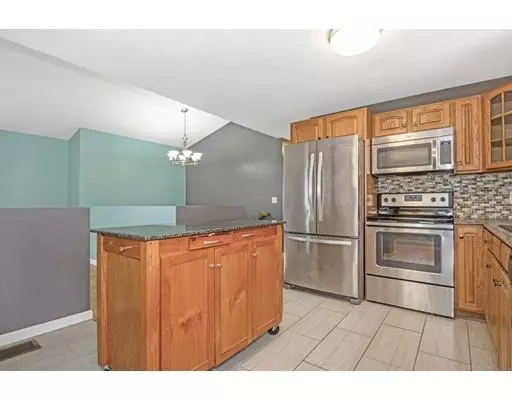$235,000
$235,000
For more information regarding the value of a property, please contact us for a free consultation.
3 Beds
1 Bath
1,227 SqFt
SOLD DATE : 04/22/2019
Key Details
Sold Price $235,000
Property Type Single Family Home
Sub Type Single Family Residence
Listing Status Sold
Purchase Type For Sale
Square Footage 1,227 sqft
Price per Sqft $191
MLS Listing ID 72456193
Sold Date 04/22/19
Bedrooms 3
Full Baths 1
Year Built 1998
Annual Tax Amount $3,357
Tax Year 2018
Lot Size 0.320 Acres
Acres 0.32
Property Description
LUCKY YOU! This home is back on the market due to buyer not able to obtain financing. Truly turn key home with fast close available! Welcome to 27 Colonial Drive perfectly situated at the beginning of the cul de sac. Beautiful move in ready home w/ 2 bedrooms up and one bedroom down, updated kitchen w/ tile floor, tile backsplash, stainless appliances, kitchen island, Granite counters, large dining, open living room, as well as updated bath full with tile! The lower level is even roughed for master bath and incorporates a huge wall in closet! Laundry is also located on the lower level with direct access to the garage! Entertain on the two level deck- recently updated with new stain, complete with above ground pool!! Additional storage available under the deck - perfect for lawn equipment, bikes, as well as pool & patio furniture! Great neighborhood, amazing views, close to the masspike and other major routes, yet tucked away in a tranquil setting! A simply beautiful home sweet home!
Location
State MA
County Worcester
Zoning Res
Direction South Street, to Dennison Drive, to Durfee Street, to Colonial Drive!
Rooms
Basement Full
Primary Bedroom Level First
Dining Room Flooring - Hardwood, Open Floorplan
Kitchen Flooring - Stone/Ceramic Tile, Countertops - Stone/Granite/Solid, Countertops - Upgraded, Kitchen Island, Open Floorplan
Interior
Heating Forced Air, Oil
Cooling None
Flooring Wood, Tile, Carpet
Appliance Range, Dishwasher, Microwave, Refrigerator, Oil Water Heater, Utility Connections for Electric Range
Laundry Electric Dryer Hookup, Washer Hookup, First Floor
Exterior
Garage Spaces 1.0
Pool Above Ground
Community Features Medical Facility, House of Worship, Public School
Utilities Available for Electric Range
Waterfront false
View Y/N Yes
View Scenic View(s)
Roof Type Shingle
Total Parking Spaces 3
Garage Yes
Private Pool true
Building
Foundation Concrete Perimeter
Sewer Public Sewer
Water Public
Read Less Info
Want to know what your home might be worth? Contact us for a FREE valuation!

Our team is ready to help you sell your home for the highest possible price ASAP
Bought with Cynthia Tessier • ERA Key Realty Services- Auburn
GET MORE INFORMATION

Real Estate Agent | Lic# 9532671







