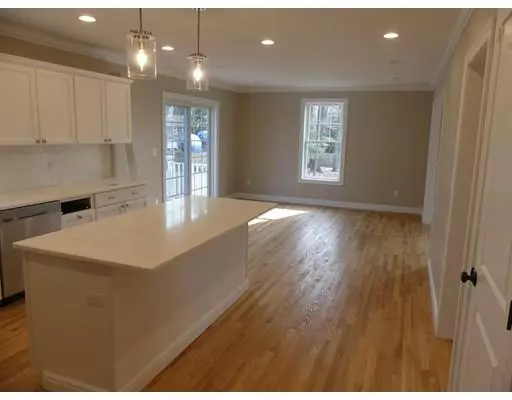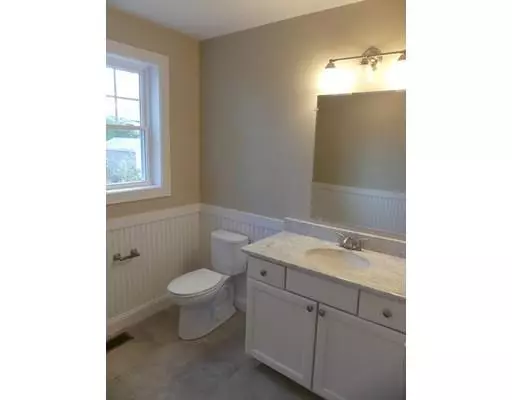$637,500
$649,999
1.9%For more information regarding the value of a property, please contact us for a free consultation.
4 Beds
2.5 Baths
2,200 SqFt
SOLD DATE : 05/03/2019
Key Details
Sold Price $637,500
Property Type Single Family Home
Sub Type Single Family Residence
Listing Status Sold
Purchase Type For Sale
Square Footage 2,200 sqft
Price per Sqft $289
Subdivision North Beverly
MLS Listing ID 72455301
Sold Date 05/03/19
Style Colonial
Bedrooms 4
Full Baths 2
Half Baths 1
HOA Y/N false
Year Built 2019
Annual Tax Amount $2,911
Tax Year 2019
Lot Size 10,018 Sqft
Acres 0.23
Property Description
New Construction! 4 bedroom, 2.5 bath, 2200 Sq Ft colonial with designer finishes from premier builder. Move in ready home with gleaming hardwood floors, open concept layout, upgraded chef's kitchen including island, SS appliances, quartz counter tops and tiled back splash, tiled bathrooms with double vanities and pristine finish work through out. Superior trim package including chair rail and crown molding Expansive walk out basement allows for future additional space. Flat yard overlooked by deck off of the kitchen. Spacious bedrooms including a master with en suite bath, tiled master shower, double vanities and walk in closet. Laundry on first floor. Fully insulated allowing for energy savings and sound barriers. Conveniently located home close to major roads, highway access, restaurants and commuter rail. Not to be missed, easy to show!
Location
State MA
County Essex
Zoning R10
Direction Brimbal Ave to Kinsman
Rooms
Family Room Flooring - Hardwood
Basement Full, Walk-Out Access
Primary Bedroom Level Second
Kitchen Flooring - Wood, Window(s) - Bay/Bow/Box, Window(s) - Picture, Countertops - Stone/Granite/Solid, Countertops - Upgraded, Kitchen Island, Breakfast Bar / Nook, Deck - Exterior, Open Floorplan, Stainless Steel Appliances, Gas Stove, Lighting - Pendant, Lighting - Overhead, Crown Molding
Interior
Heating Central
Cooling Central Air
Flooring Wood, Tile, Carpet
Appliance Range, Dishwasher, Disposal, Refrigerator, Propane Water Heater, Utility Connections for Gas Range, Utility Connections for Gas Dryer, Utility Connections for Electric Dryer
Laundry First Floor, Washer Hookup
Exterior
Exterior Feature Rain Gutters, Professional Landscaping, Stone Wall
Fence Fenced
Community Features Public Transportation, Shopping, Pool, Tennis Court(s), Park, Walk/Jog Trails, Stable(s), Golf, Medical Facility, Laundromat, Bike Path, Conservation Area, Highway Access, House of Worship, Marina, Private School, Public School, T-Station, University, Other
Utilities Available for Gas Range, for Gas Dryer, for Electric Dryer, Washer Hookup
Waterfront false
Waterfront Description Beach Front, Ocean, 1/2 to 1 Mile To Beach
Roof Type Shingle
Total Parking Spaces 6
Garage No
Building
Lot Description Wooded
Foundation Concrete Perimeter
Sewer Public Sewer
Water Public
Schools
Elementary Schools North Beverly
Middle Schools Memorial
High Schools Beverly
Others
Acceptable Financing Contract
Listing Terms Contract
Read Less Info
Want to know what your home might be worth? Contact us for a FREE valuation!

Our team is ready to help you sell your home for the highest possible price ASAP
Bought with Maura Allard • Century 21 North East
GET MORE INFORMATION

Real Estate Agent | Lic# 9532671







