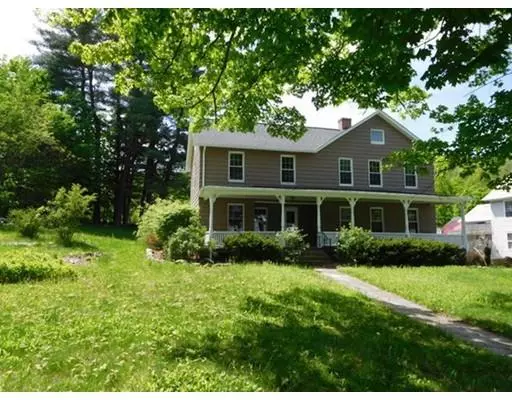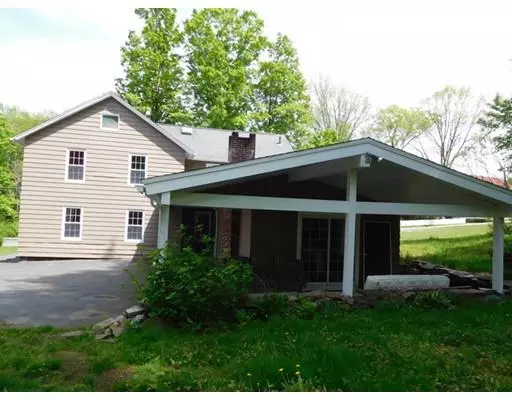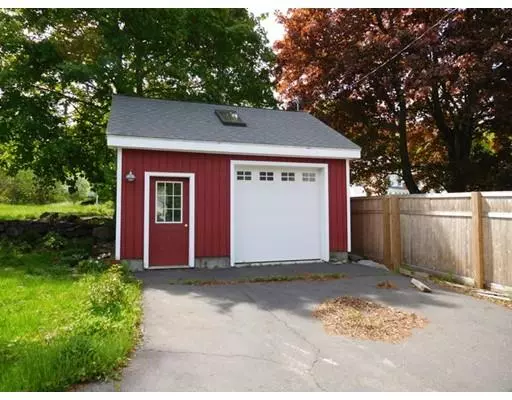$146,000
$146,000
For more information regarding the value of a property, please contact us for a free consultation.
5 Beds
2 Baths
2,828 SqFt
SOLD DATE : 06/12/2019
Key Details
Sold Price $146,000
Property Type Single Family Home
Sub Type Single Family Residence
Listing Status Sold
Purchase Type For Sale
Square Footage 2,828 sqft
Price per Sqft $51
MLS Listing ID 72454615
Sold Date 06/12/19
Style Farmhouse
Bedrooms 5
Full Baths 2
Year Built 1887
Annual Tax Amount $3,907
Tax Year 2018
Lot Size 0.760 Acres
Acres 0.76
Property Description
UNITED STATES BANKRUPTCY SALE - This is being handled as an approved short sale through the United States Bankruptcy Court System. All offers are subject to Lender and Court approval. Seller makes no warranties or representations, express or implied, concerning the Property, which is being sold in “as is” and “where is” condition. All offers must have a minimum deposit of 1% of the purchase price. Tan Aluminum sided Farmhouse with 8 Rooms, 5 Bedrooms, and 1.5 Bath featuring a 1x Car Detached Garage. Buyer is responsible for all utilities for inspections. Seller will not do any repairs or give any credits post inspections. Seller will not remove debris prior to closing. Title V is Buyers Responsibility. Cash or Rehab Loans Only. $9,000 Buyer's Premium added to Purchase Price for underlying FHA loan.
Location
State MA
County Hampden
Zoning R
Direction Route 20 to Middlefield Road.
Rooms
Family Room Flooring - Wood
Basement Full, Interior Entry, Sump Pump, Concrete, Unfinished
Primary Bedroom Level Second
Dining Room Flooring - Wood
Kitchen Flooring - Wood, Dining Area, Dryer Hookup - Electric, Washer Hookup
Interior
Interior Features Walk-In Closet(s), Cedar Closet(s)
Heating Steam, Oil
Cooling None
Fireplaces Number 1
Fireplaces Type Kitchen
Appliance Tank Water Heaterless, Utility Connections for Gas Range, Utility Connections for Electric Oven, Utility Connections for Electric Dryer
Laundry Washer Hookup
Exterior
Garage Spaces 1.0
Community Features Park
Utilities Available for Gas Range, for Electric Oven, for Electric Dryer, Washer Hookup
Roof Type Shingle
Total Parking Spaces 2
Garage Yes
Building
Foundation Stone, Brick/Mortar
Sewer Private Sewer
Water Public
Others
Special Listing Condition Short Sale
Read Less Info
Want to know what your home might be worth? Contact us for a FREE valuation!

Our team is ready to help you sell your home for the highest possible price ASAP
Bought with Timothy Dunn • Key Realty
GET MORE INFORMATION

Real Estate Agent | Lic# 9532671







