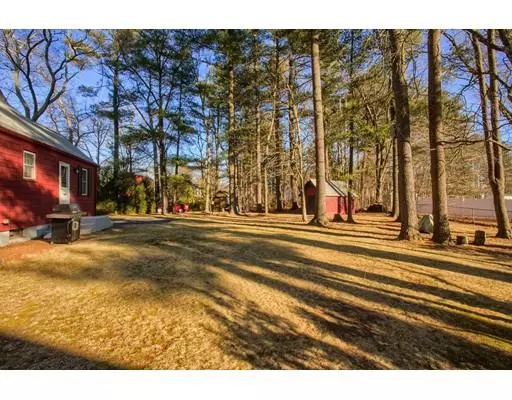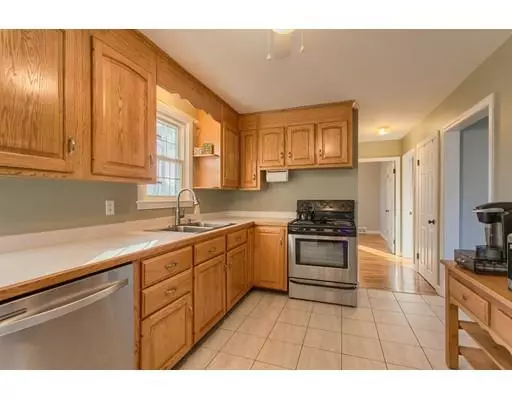$368,000
$369,900
0.5%For more information regarding the value of a property, please contact us for a free consultation.
4 Beds
1 Bath
1,424 SqFt
SOLD DATE : 04/26/2019
Key Details
Sold Price $368,000
Property Type Single Family Home
Sub Type Single Family Residence
Listing Status Sold
Purchase Type For Sale
Square Footage 1,424 sqft
Price per Sqft $258
MLS Listing ID 72453470
Sold Date 04/26/19
Style Cape
Bedrooms 4
Full Baths 1
Year Built 1955
Annual Tax Amount $5,306
Tax Year 2019
Lot Size 0.350 Acres
Acres 0.35
Property Description
A wonderful opportunity awaits you in desirable Northgate neighborhood! Delightful, 4 bedroom Cape has gleaming hardwood floors, fresh paint and a brand new full bathroom with tile floors. Cheerful, bright kitchen has stainless steel appliances with lots of cabinet space & opens up to the spacious dining room. Relax in the inviting living room w/ pretty picture window & hardwood floors. First floor master bedroom w/hardwood floors along with a first floor office/4th bedroom. Second floors boasts two good-sized bedrooms. Basement has finished playroom, separate workshop & storage area. Updates include some electrical, plumbing, door hardware & lights. This oversized lot has a large level back yard & a 16x10x11 storage shed w/ lights & power. Plenty of parking on the recently enlarged & recoated paved driveway. Title V has passed and there is town sewer & gas in the street. Great town, excellent schools & convenient commuting location close to shopping, restaurants, Rt 9/495. Wow!
Location
State MA
County Worcester
Zoning RC
Direction Northgate to Chesterfield Rd
Rooms
Family Room Flooring - Wall to Wall Carpet
Basement Full, Partially Finished, Bulkhead, Concrete
Primary Bedroom Level First
Dining Room Flooring - Hardwood
Kitchen Flooring - Stone/Ceramic Tile
Interior
Heating Forced Air, Oil
Cooling None
Flooring Tile, Carpet, Hardwood
Appliance Range, Dishwasher, Refrigerator, Washer, Dryer, Electric Water Heater, Tank Water Heater, Utility Connections for Electric Range, Utility Connections for Electric Oven, Utility Connections for Electric Dryer
Laundry In Basement, Washer Hookup
Exterior
Exterior Feature Storage
Community Features Shopping, Park, Walk/Jog Trails, Golf
Utilities Available for Electric Range, for Electric Oven, for Electric Dryer, Washer Hookup
Waterfront false
Roof Type Shingle
Total Parking Spaces 6
Garage No
Building
Lot Description Wooded
Foundation Concrete Perimeter
Sewer Private Sewer
Water Public
Schools
Elementary Schools Proctor
Middle Schools Melican
High Schools Algonquin
Others
Acceptable Financing Contract
Listing Terms Contract
Read Less Info
Want to know what your home might be worth? Contact us for a FREE valuation!

Our team is ready to help you sell your home for the highest possible price ASAP
Bought with Karen Russo • Coldwell Banker Residential Brokerage - Worcester - Park Ave.
GET MORE INFORMATION

Real Estate Agent | Lic# 9532671







