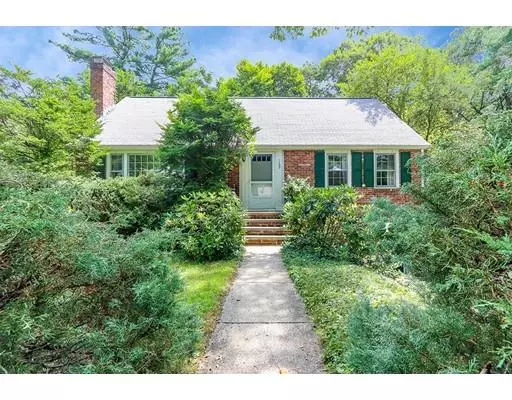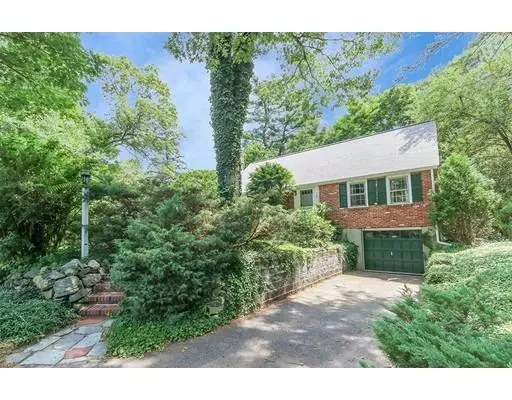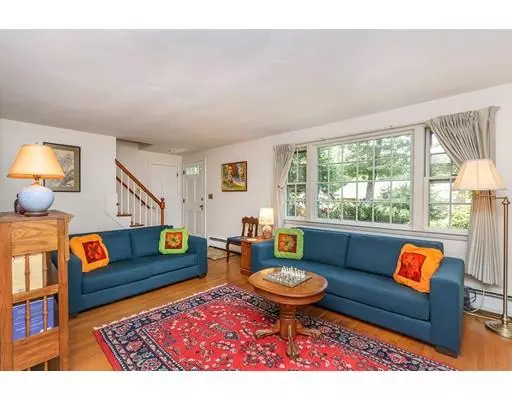$620,000
$639,000
3.0%For more information regarding the value of a property, please contact us for a free consultation.
4 Beds
2 Baths
1,882 SqFt
SOLD DATE : 04/30/2019
Key Details
Sold Price $620,000
Property Type Single Family Home
Sub Type Single Family Residence
Listing Status Sold
Purchase Type For Sale
Square Footage 1,882 sqft
Price per Sqft $329
MLS Listing ID 72453188
Sold Date 04/30/19
Style Cape
Bedrooms 4
Full Baths 2
HOA Y/N false
Year Built 1957
Annual Tax Amount $8,396
Tax Year 2019
Lot Size 1.210 Acres
Acres 1.21
Property Description
This charming home is the perfect balance between tranquility and convenience. Brick front cape offers nice flow with plenty of room. Enter the foyer and into the fireplace Living room with large front window, Separate Dining room, Kitchen has updated appliances and counters with access to brand new deck. First floor also has two Bedrooms or Office and Den and a newer full bath. Expanded Second floor has two additional large bedrooms with ample closets and renovated full bath. Hardwood floors throughout. The lower level offers more living space perfect for play room or media room. Carefully maintained throughout ownership with many updates - Bluestone steps, Furnace, Water heater, Oil tank, Deck. Home is within easy walking distance of schools and close to town center, major routes and multiple commuter lines. Property backs up to over 29 acres of conservation land complete with hiking trails which provides a private back yard in a popular neighborhood setting. Not to be missed.
Location
State MA
County Norfolk
Zoning RC
Direction Hartford Street or High Street (rte 109) to Mill Street
Rooms
Basement Full, Partially Finished, Walk-Out Access, Interior Entry, Garage Access, Concrete
Primary Bedroom Level First
Dining Room Flooring - Hardwood
Kitchen Flooring - Stone/Ceramic Tile, Dining Area, Deck - Exterior, Exterior Access
Interior
Interior Features Den
Heating Baseboard, Oil, Electric, Fireplace(s)
Cooling None
Flooring Tile, Hardwood
Fireplaces Number 2
Fireplaces Type Living Room
Appliance Range, Dishwasher, Disposal, Refrigerator, Washer, Dryer, Oil Water Heater, Tank Water Heater, Utility Connections for Electric Range, Utility Connections for Electric Oven, Utility Connections for Electric Dryer
Laundry In Basement, Washer Hookup
Exterior
Exterior Feature Rain Gutters, Storage, Professional Landscaping, Stone Wall
Garage Spaces 1.0
Community Features Public Transportation, Shopping, Pool, Tennis Court(s), Park, Walk/Jog Trails, Golf, Conservation Area, Highway Access, House of Worship, Private School, Public School, T-Station
Utilities Available for Electric Range, for Electric Oven, for Electric Dryer, Washer Hookup
Roof Type Shingle
Total Parking Spaces 2
Garage Yes
Building
Lot Description Wooded
Foundation Concrete Perimeter
Sewer Public Sewer
Water Public
Schools
Elementary Schools Sheehan
Middle Schools Thurston Middle
High Schools Westwood High
Others
Senior Community false
Read Less Info
Want to know what your home might be worth? Contact us for a FREE valuation!

Our team is ready to help you sell your home for the highest possible price ASAP
Bought with Gregory Leonard • Harbor Realty
GET MORE INFORMATION

Real Estate Agent | Lic# 9532671







