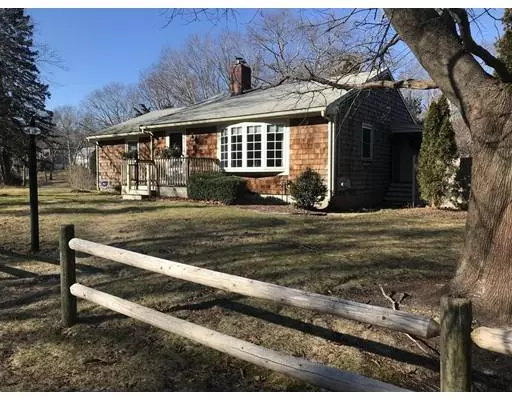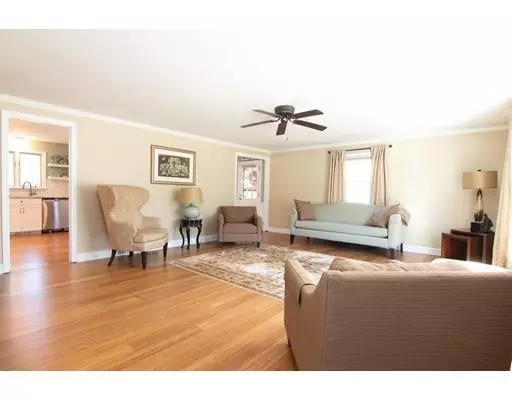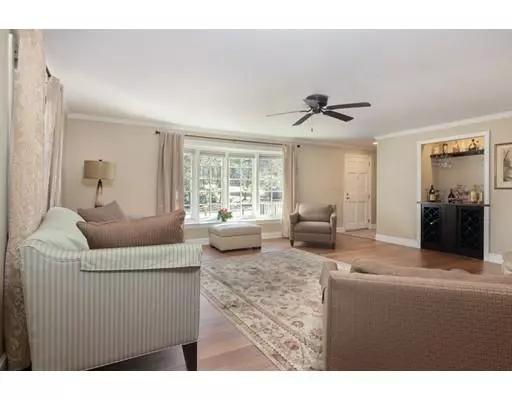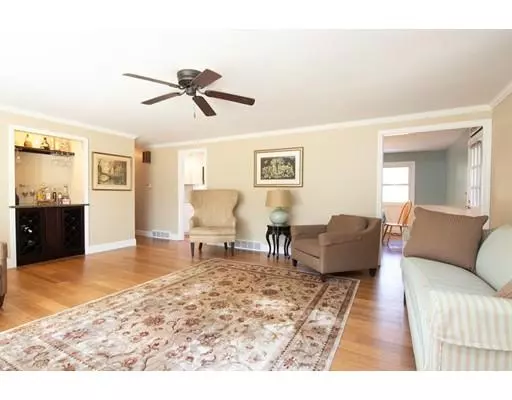$460,000
$459,000
0.2%For more information regarding the value of a property, please contact us for a free consultation.
2 Beds
2 Baths
1,866 SqFt
SOLD DATE : 06/04/2019
Key Details
Sold Price $460,000
Property Type Single Family Home
Sub Type Single Family Residence
Listing Status Sold
Purchase Type For Sale
Square Footage 1,866 sqft
Price per Sqft $246
Subdivision Chiltonville
MLS Listing ID 72452144
Sold Date 06/04/19
Style Ranch
Bedrooms 2
Full Baths 2
HOA Y/N false
Year Built 1965
Annual Tax Amount $5,107
Tax Year 2018
Lot Size 0.490 Acres
Acres 0.49
Property Description
Meticulous ranch in Chiltonville is sure to impress! Situated on a corner, treed lot with split rail fence, mature plantings & irrigation, the backyard is as lovely as the front with stone walls, patio & gunite pool. The large living room features bamboo flooring, crown moulding, recessed lighting and custom bar area, fantastic for entertaining~the kitchen has been reconfigured & remodeled for more efficient use of space~boasting granite counters,open shelving, white cabinets, subway tile, recessed lighting, bamboo flooring and a large eat in area. Down the hall to the newly remodeled light & bright full bath, with new vanity, granite countertop, wainscoting & marble floor. Two large bedrooms complete the main level, each with great closet space. The lower level has a large family room with wood stove, lots of storage, laundry room, one car garage and slider leading to that awesome backyard! This home would be perfect for those looking to downsize but not ready for senior living!
Location
State MA
County Plymouth
Area Chiltonville
Zoning R25
Direction Sandwich Street to Dwight Avenue. House is on the corner of Dwight and Bunker Hill
Rooms
Family Room Bathroom - Full, Wood / Coal / Pellet Stove, Flooring - Laminate, Cable Hookup, Exterior Access, Recessed Lighting, Slider
Basement Finished, Interior Entry, Garage Access
Primary Bedroom Level Main
Kitchen Flooring - Hardwood, Dining Area, Countertops - Stone/Granite/Solid, Cabinets - Upgraded, Chair Rail, Exterior Access, Recessed Lighting, Remodeled, Stainless Steel Appliances, Wainscoting
Interior
Heating Forced Air, Oil
Cooling None
Flooring Tile, Carpet, Laminate, Bamboo
Fireplaces Number 1
Appliance Range, Dishwasher, Microwave, Oil Water Heater, Tank Water Heater, Plumbed For Ice Maker, Utility Connections for Electric Range, Utility Connections for Electric Oven, Utility Connections for Electric Dryer
Laundry In Basement, Washer Hookup
Exterior
Exterior Feature Rain Gutters, Storage, Professional Landscaping, Sprinkler System, Stone Wall
Garage Spaces 1.0
Fence Fenced/Enclosed, Fenced
Pool In Ground
Community Features Shopping, Pool, Park, Walk/Jog Trails, Golf, Medical Facility, Laundromat, Conservation Area, Highway Access, House of Worship, Marina, Public School
Utilities Available for Electric Range, for Electric Oven, for Electric Dryer, Washer Hookup, Icemaker Connection
Waterfront false
Waterfront Description Beach Front, Ocean, 1/10 to 3/10 To Beach, Beach Ownership(Public)
Roof Type Shingle
Total Parking Spaces 4
Garage Yes
Private Pool true
Building
Lot Description Corner Lot, Gentle Sloping
Foundation Concrete Perimeter
Sewer Private Sewer
Water Public
Schools
Elementary Schools Nath. Morton
Middle Schools Pcis
High Schools Plymouth N.
Others
Acceptable Financing Contract
Listing Terms Contract
Read Less Info
Want to know what your home might be worth? Contact us for a FREE valuation!

Our team is ready to help you sell your home for the highest possible price ASAP
Bought with Shauna Fanning • Lamacchia Realty, Inc.
GET MORE INFORMATION

Real Estate Agent | Lic# 9532671







