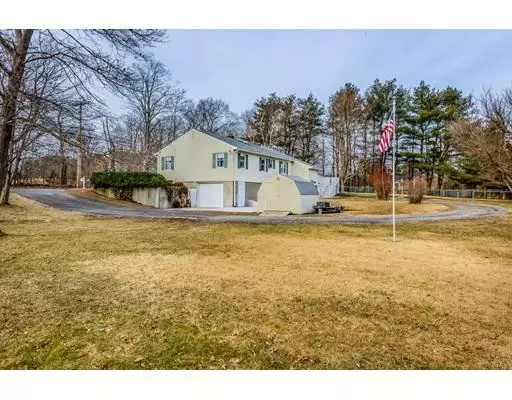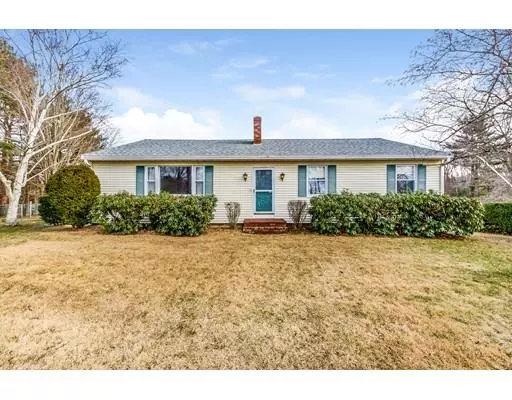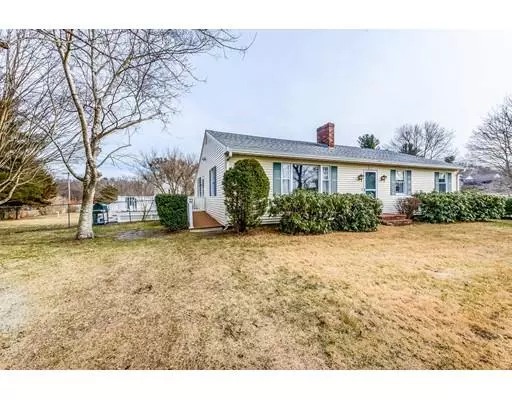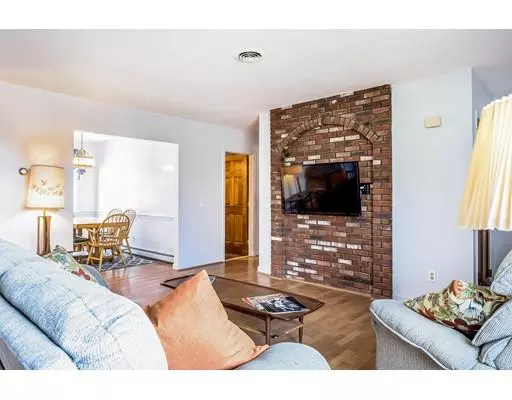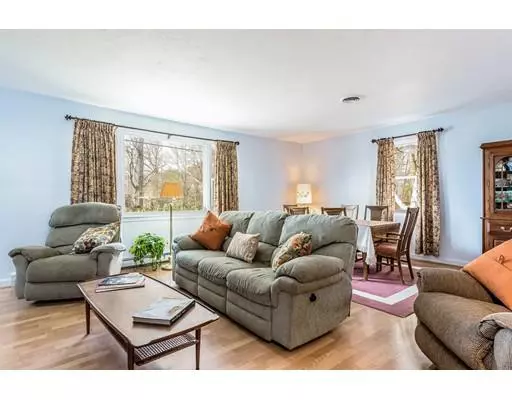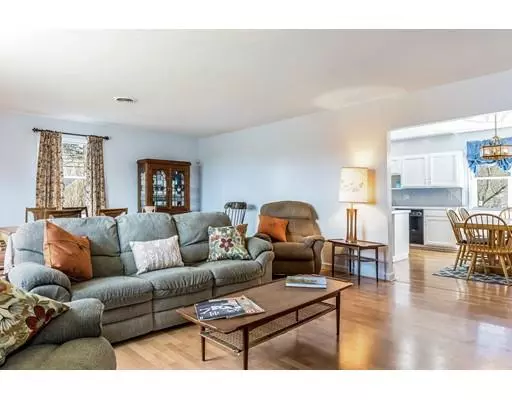$374,900
$369,900
1.4%For more information regarding the value of a property, please contact us for a free consultation.
3 Beds
3 Baths
2,160 SqFt
SOLD DATE : 04/05/2019
Key Details
Sold Price $374,900
Property Type Single Family Home
Sub Type Single Family Residence
Listing Status Sold
Purchase Type For Sale
Square Footage 2,160 sqft
Price per Sqft $173
MLS Listing ID 72451573
Sold Date 04/05/19
Style Ranch
Bedrooms 3
Full Baths 3
HOA Y/N false
Year Built 1956
Annual Tax Amount $4,461
Tax Year 2018
Lot Size 1.000 Acres
Acres 1.0
Property Description
**MULTIPLE BID SITUATION**HIGHEST & BEST DUE BY SUNDAY 2/17 @ 6PM! **If you have multi-generational needs then this is it! Possible In-Law set up in the lower level. The lower-level has a separate entrance aside from the garage affording you many options. You can enter the side of the newly painted home through the gated no maintenance deck into the updated kitchen with down-drafted stove & eat-in dining area. The DR flows into the spacious Living Room with a gorgeous picture window overlooking cranberry bogs & a brick feature wall w/ components for a wood stove ready to go. You travel down the hall to a full bath & 3 beds including the master with bath. Easy maintenance laminate floors throughout and new windows. The lower level is 600 SF of fully finished living space that also leads you to a dreamy, HUGE workshop & garage. Beautiful 1 acre lot that is partially fenced in, patio, newer septic, whole house generator hook-up, roof about 10 yrs old.
Location
State MA
County Bristol
Area Berkley Bridge
Zoning RES
Direction Rte 138 to elm to Berkley St. or Rte. 24 to Padelford St. to N. Main and Berkley St.
Rooms
Family Room Flooring - Laminate, Exterior Access
Basement Full
Primary Bedroom Level Main
Dining Room Flooring - Laminate, Deck - Exterior, Exterior Access, Recessed Lighting
Kitchen Flooring - Laminate, Kitchen Island, Exterior Access
Interior
Interior Features Lighting - Overhead, Bathroom, Kitchen, Office
Heating Baseboard, Oil
Cooling Central Air
Flooring Laminate, Flooring - Laminate
Appliance Range, Dishwasher, Refrigerator, Electric Water Heater, Utility Connections for Electric Range, Utility Connections for Electric Dryer
Laundry Electric Dryer Hookup, Washer Hookup, In Basement
Exterior
Exterior Feature Rain Gutters
Garage Spaces 1.0
Fence Fenced/Enclosed, Fenced
Community Features Park, Stable(s), Conservation Area, Highway Access, House of Worship, Public School
Utilities Available for Electric Range, for Electric Dryer, Washer Hookup
Waterfront false
Roof Type Shingle
Total Parking Spaces 10
Garage Yes
Building
Lot Description Corner Lot, Cleared
Foundation Concrete Perimeter
Sewer Private Sewer
Water Private
Schools
Elementary Schools Berkley Commty
Middle Schools Berkley Middle
High Schools Somerset-Berk.
Others
Senior Community false
Acceptable Financing Contract
Listing Terms Contract
Read Less Info
Want to know what your home might be worth? Contact us for a FREE valuation!

Our team is ready to help you sell your home for the highest possible price ASAP
Bought with Justin Pires • Realty Network Associates, Inc.
GET MORE INFORMATION

Real Estate Agent | Lic# 9532671


