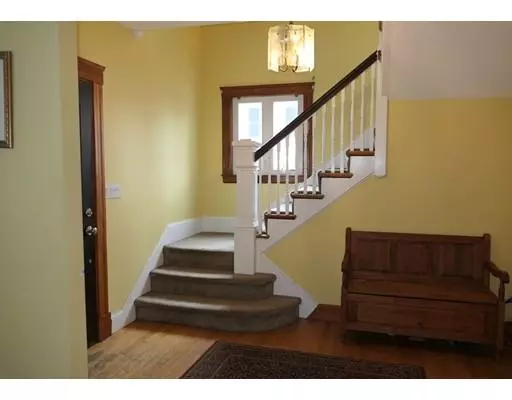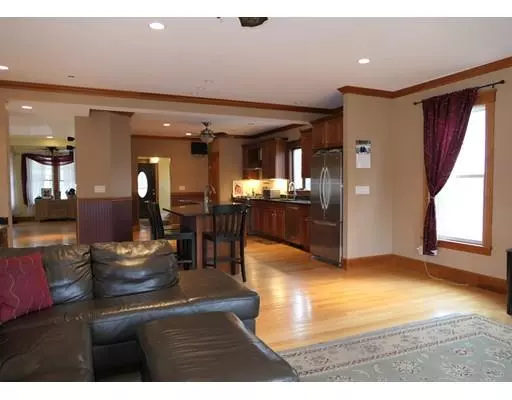$699,900
$699,900
For more information regarding the value of a property, please contact us for a free consultation.
5 Beds
2.5 Baths
2,927 SqFt
SOLD DATE : 06/11/2019
Key Details
Sold Price $699,900
Property Type Single Family Home
Sub Type Single Family Residence
Listing Status Sold
Purchase Type For Sale
Square Footage 2,927 sqft
Price per Sqft $239
Subdivision Upper Westside
MLS Listing ID 72451196
Sold Date 06/11/19
Style Victorian, Queen Anne
Bedrooms 5
Full Baths 2
Half Baths 1
HOA Y/N false
Year Built 1910
Annual Tax Amount $8,221
Tax Year 2018
Lot Size 9,583 Sqft
Acres 0.22
Property Description
Impressive Queen Ann Victorian home with farmers porch on the upper West side of Wakefield. This gorgeous home is located in one of Wakefield's premier neighborhoods surrounded by fine homes, an opportunity not to be missed. The first floor features an open concept designed with today's life style in mind. The showpiece kitchen features a 14 ft granite island, six burner Capital stove with vented hood, stainless appliances, crown molding, cherry cabinets all open to the huge family room overlooking the rear yard. Cozy den features more crown molding, gas fireplace and surround sound. The third floor with two bedrooms, unheated bonus room and 3/4 bath would be ideal for a master suite. The second floor features three good sized bedrooms, a full bath with Jacuzzi tub and shower. Radiant heat on the first floor, central ac on 2nd and 3rd floor. The over sized garage under steps into the basement roughed out for possible added living space.
Location
State MA
County Middlesex
Zoning SR
Direction Off of Morrison
Rooms
Family Room Bathroom - Half, Flooring - Hardwood, Crown Molding
Basement Full, Walk-Out Access, Interior Entry, Garage Access, Concrete
Primary Bedroom Level Second
Dining Room Ceiling Fan(s), Flooring - Hardwood
Kitchen Ceiling Fan(s), Flooring - Hardwood, Crown Molding
Interior
Interior Features Bonus Room, Foyer, Laundry Chute
Heating Baseboard, Radiant
Cooling Central Air
Flooring Wood, Tile, Carpet, Hardwood, Flooring - Hardwood
Fireplaces Number 1
Fireplaces Type Living Room
Appliance Range, Dishwasher, Refrigerator, Gas Water Heater, Utility Connections for Gas Range, Utility Connections for Gas Oven
Exterior
Garage Spaces 1.0
Community Features Public Transportation, Shopping, Pool, Tennis Court(s), Park, Golf, Medical Facility, Laundromat, Conservation Area, Highway Access, House of Worship, Private School, Public School
Utilities Available for Gas Range, for Gas Oven
Waterfront false
Roof Type Shingle
Total Parking Spaces 3
Garage Yes
Building
Foundation Concrete Perimeter, Block
Sewer Public Sewer
Water Public
Schools
Elementary Schools Walton
Middle Schools Galvin
High Schools Wmhs
Read Less Info
Want to know what your home might be worth? Contact us for a FREE valuation!

Our team is ready to help you sell your home for the highest possible price ASAP
Bought with Lisa Howitt • Century 21 Sexton & Donohue
GET MORE INFORMATION

Real Estate Agent | Lic# 9532671







