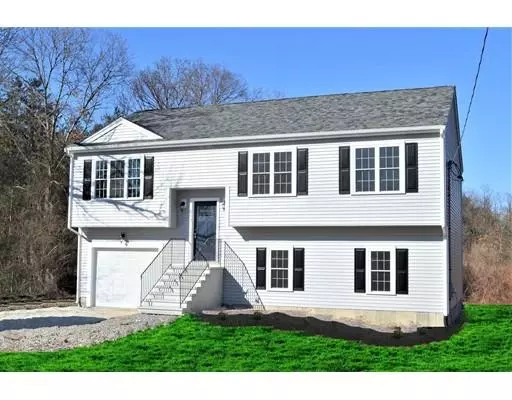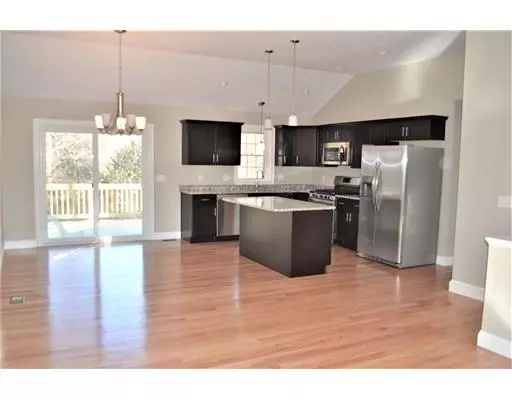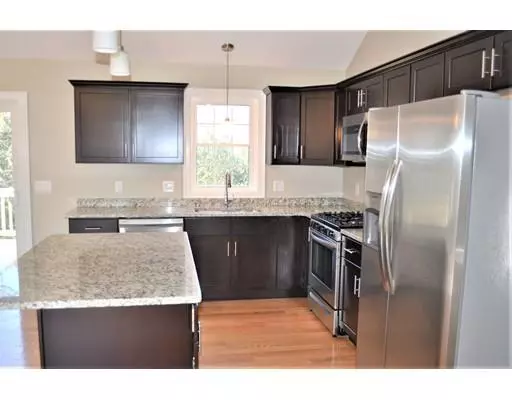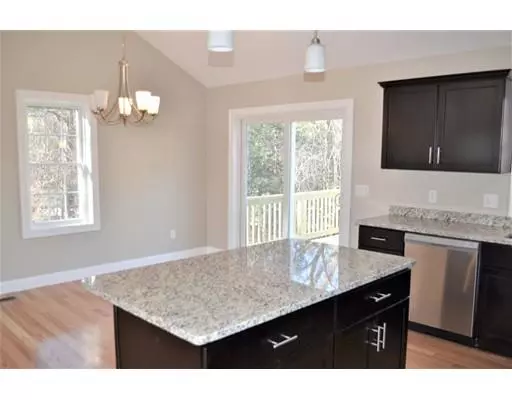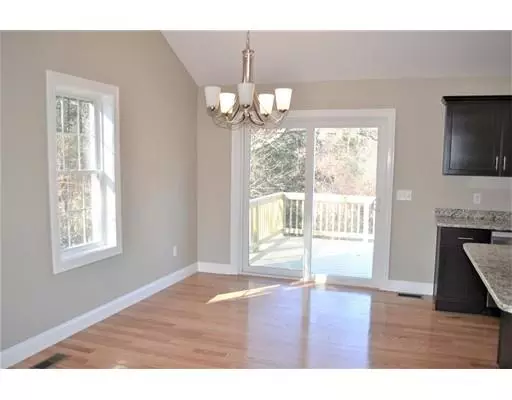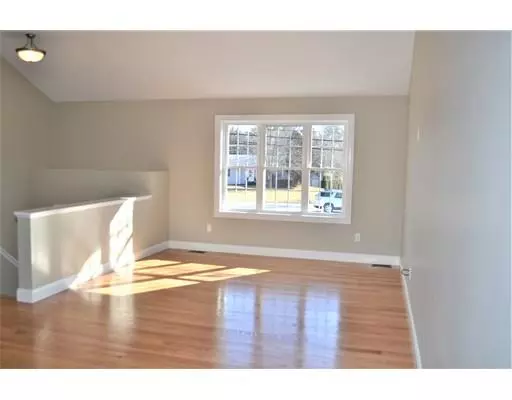$389,900
$389,900
For more information regarding the value of a property, please contact us for a free consultation.
3 Beds
2 Baths
2,044 SqFt
SOLD DATE : 03/25/2019
Key Details
Sold Price $389,900
Property Type Single Family Home
Sub Type Single Family Residence
Listing Status Sold
Purchase Type For Sale
Square Footage 2,044 sqft
Price per Sqft $190
MLS Listing ID 72448340
Sold Date 03/25/19
Style Raised Ranch
Bedrooms 3
Full Baths 2
Year Built 2018
Annual Tax Amount $999
Tax Year 2018
Lot Size 1.010 Acres
Acres 1.01
Property Description
Complete and ready to occupy! Over 2000 square feet of living space! Large raised ranch with cathedral ceilings. Smart floor plan with kitchen and dining open to living room with tons of room for entertaining. 3 good sized bedrooms, 2 large baths and huge finished space in the basement perfect for a playroom, family room, or man cave! 1 car garage with loads of storage. 12 x 12 deck off the back. This home is conveniently located near area schools and Route 24. This home is proudly built by local tradespeople to the strict and efficient building standards which translates into GREAT energy savings for YOU! 1 Yr. builder warranty included.
Location
State MA
County Bristol
Zoning res
Direction Plain Street to Berkley Street
Rooms
Family Room Flooring - Wall to Wall Carpet
Basement Finished
Primary Bedroom Level First
Kitchen Flooring - Hardwood
Interior
Heating Forced Air
Cooling Central Air
Flooring Wood, Tile, Carpet
Appliance Range, Dishwasher, Microwave, Refrigerator, Propane Water Heater, Utility Connections for Gas Range
Exterior
Exterior Feature Rain Gutters, Professional Landscaping
Garage Spaces 1.0
Community Features Shopping, Park, Stable(s), Public School
Utilities Available for Gas Range
Waterfront false
Roof Type Shingle
Total Parking Spaces 4
Garage Yes
Building
Lot Description Wooded
Foundation Concrete Perimeter
Sewer Private Sewer
Water Public
Others
Senior Community false
Read Less Info
Want to know what your home might be worth? Contact us for a FREE valuation!

Our team is ready to help you sell your home for the highest possible price ASAP
Bought with Nancy Martins • RE/MAX Right Choice
GET MORE INFORMATION

Real Estate Agent | Lic# 9532671


