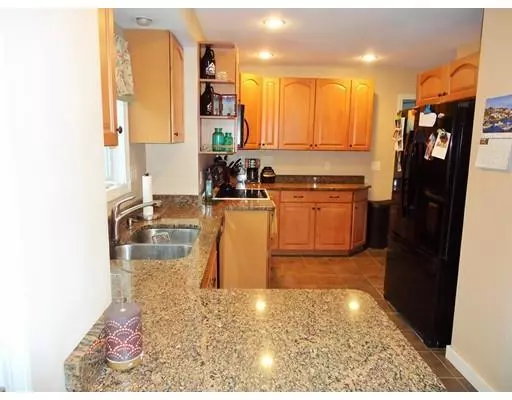$343,000
$349,900
2.0%For more information regarding the value of a property, please contact us for a free consultation.
2 Beds
1.5 Baths
1,096 SqFt
SOLD DATE : 04/17/2019
Key Details
Sold Price $343,000
Property Type Single Family Home
Sub Type Single Family Residence
Listing Status Sold
Purchase Type For Sale
Square Footage 1,096 sqft
Price per Sqft $312
MLS Listing ID 72447599
Sold Date 04/17/19
Style Cape
Bedrooms 2
Full Baths 1
Half Baths 1
Year Built 1946
Annual Tax Amount $5,996
Tax Year 2019
Lot Size 0.280 Acres
Acres 0.28
Property Description
IF YOUR JUST STARTING OUT OR THINKING OF DOWN SIZING THEN YOU NEED TO COME SEE THIS HOME. IT'S A CAPE STYLE WITH 2 BEDROOMS, 1 AND 1/2 BATHS. THE FIRST FLOOR HAS THE REMODELED KITCHEN WITH MAPLE CABINETS AND GRANITE COUNTER TOPS WHICH IS OPEN TO THE LIVING ROOM. THERE IS ALSO A DINING ROOM, FULL BATH AND A BEDROOM. THE FLOORING IS HARDWOOD, TILE & CARPET. THERE IS DIRECT ENTRY FROM THE GARAGE INTO A FINISHED HEATED MUDROOM AREA. FROM THERE YOU CAN ENTER THE KITCHEN OR GO THROUGH THE REAR DOOR TO A DECK AND PATIO AREA ALL FENCED-IN LEVEL BACKYARD WITH A SHED. SECOND FLOOR HAS A BEDROOM AND 1/2 BATH. FULL BASEMENT THAT COULD POSSIBLY BE FINISHED FOR ADDITIONAL LIVING SPACE. CLOSE TO RT. 20,135, 290 & RT. 9. COME AND SEE. YOU WON'T BE DISAPPOINTED.
Location
State MA
County Worcester
Zoning GR
Direction Main St. to South St. to Assabet Dr.
Rooms
Basement Full, Interior Entry, Concrete, Unfinished
Interior
Heating Forced Air, Oil
Cooling Central Air
Flooring Wood, Tile, Carpet
Appliance Range, Dishwasher, Disposal, Microwave, Refrigerator, Electric Water Heater, Utility Connections for Electric Range, Utility Connections for Electric Dryer
Exterior
Exterior Feature Rain Gutters, Storage
Garage Spaces 1.0
Fence Fenced/Enclosed, Fenced
Community Features Park
Utilities Available for Electric Range, for Electric Dryer
Waterfront false
Roof Type Shingle
Total Parking Spaces 4
Garage Yes
Building
Lot Description Level
Foundation Concrete Perimeter
Sewer Public Sewer
Water Public
Read Less Info
Want to know what your home might be worth? Contact us for a FREE valuation!

Our team is ready to help you sell your home for the highest possible price ASAP
Bought with Graham Pettengill • ERA Key Realty Services- Fram
GET MORE INFORMATION

Real Estate Agent | Lic# 9532671







