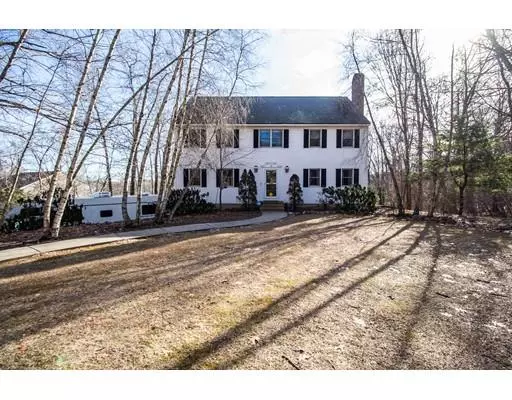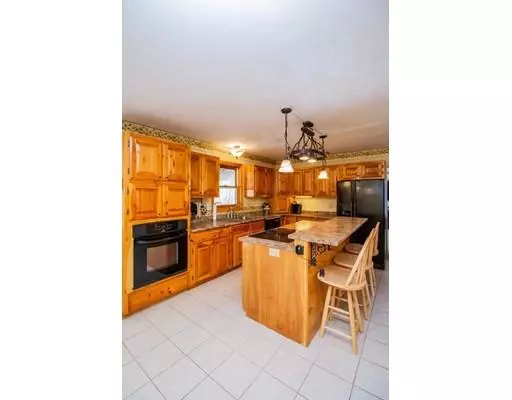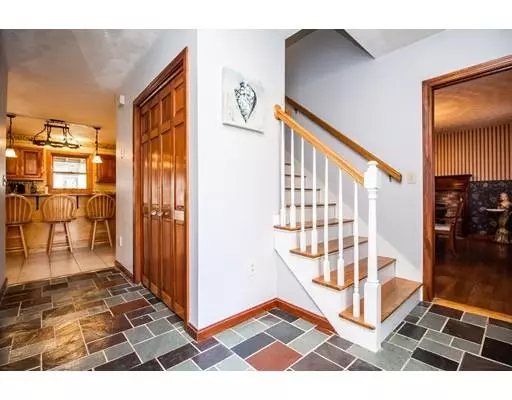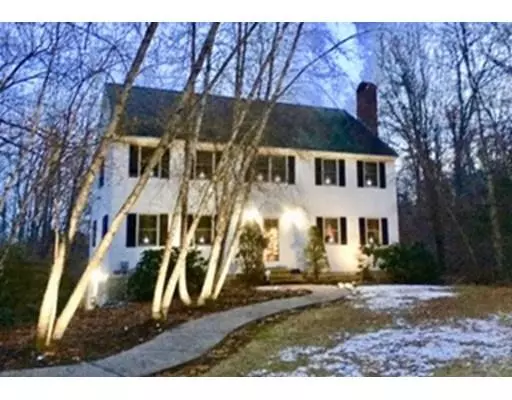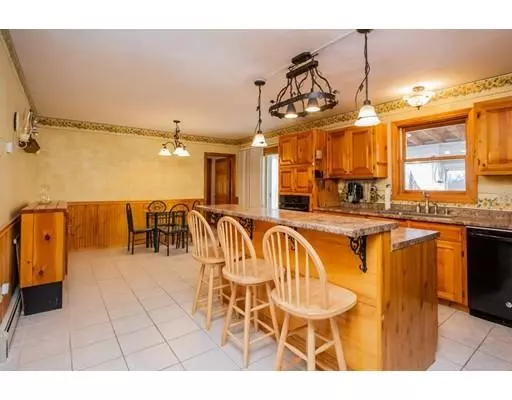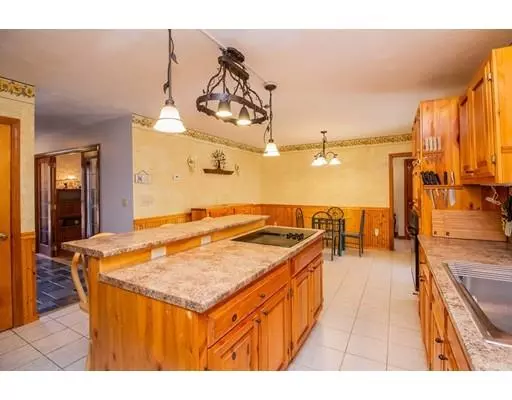$340,000
$333,900
1.8%For more information regarding the value of a property, please contact us for a free consultation.
3 Beds
2.5 Baths
2,692 SqFt
SOLD DATE : 03/29/2019
Key Details
Sold Price $340,000
Property Type Single Family Home
Sub Type Single Family Residence
Listing Status Sold
Purchase Type For Sale
Square Footage 2,692 sqft
Price per Sqft $126
MLS Listing ID 72445497
Sold Date 03/29/19
Style Colonial
Bedrooms 3
Full Baths 2
Half Baths 1
Year Built 1990
Annual Tax Amount $4,370
Tax Year 2018
Lot Size 0.920 Acres
Acres 0.92
Property Description
Highest and best due by 6pm Sunday the 27th. Welcome home to this meticulously maintained, one owner, classic Colonial, set on close to acre, featuring a gorgeous flowing layout with an over sized chef's eat in-kitchen. This lovely Charlton home boasts 3 bedrooms and an office on the 2nd floor along with 2.5 bathrooms.throughout the home.Spacious bedrooms, with lots of natural light pouring into this home along with terrifically sized closets is just a little bit of what you will find in this home.The first floor opens up to a center foyer with the formal living room with french doors, a fire-placed dining room and country kitchen right off the front hallway.A family room off the back of the house which walks out to the large sprawling deck that spans the width of the back of the home.A bucolic setting offers privacy and peaceful country living, but affords the quick drive to the highway.
Location
State MA
County Worcester
Zoning A
Direction use Gps but easiest to come
Rooms
Family Room Ceiling Fan(s), Flooring - Wall to Wall Carpet, Slider
Basement Full, Partially Finished, Walk-Out Access, Garage Access
Primary Bedroom Level Second
Dining Room Flooring - Hardwood
Kitchen Closet/Cabinets - Custom Built, Flooring - Stone/Ceramic Tile, Dining Area, Countertops - Upgraded, Kitchen Island, Country Kitchen, Open Floorplan, Slider
Interior
Interior Features Game Room
Heating Baseboard, Oil
Cooling None
Flooring Wood, Tile, Carpet, Parquet
Fireplaces Number 1
Fireplaces Type Dining Room
Appliance Oven, Dishwasher, Countertop Range, Refrigerator, Washer, Dryer, Oil Water Heater
Laundry First Floor
Exterior
Exterior Feature Professional Landscaping, Decorative Lighting
Garage Spaces 2.0
Pool Above Ground
Community Features Private School, Public School
Waterfront false
Roof Type Shingle
Total Parking Spaces 10
Garage Yes
Private Pool true
Building
Foundation Concrete Perimeter
Sewer Private Sewer
Water Private
Others
Senior Community false
Read Less Info
Want to know what your home might be worth? Contact us for a FREE valuation!

Our team is ready to help you sell your home for the highest possible price ASAP
Bought with Doreen M. Mullaly • Real Living Barbera Associates | Worcester
GET MORE INFORMATION

Real Estate Agent | Lic# 9532671


