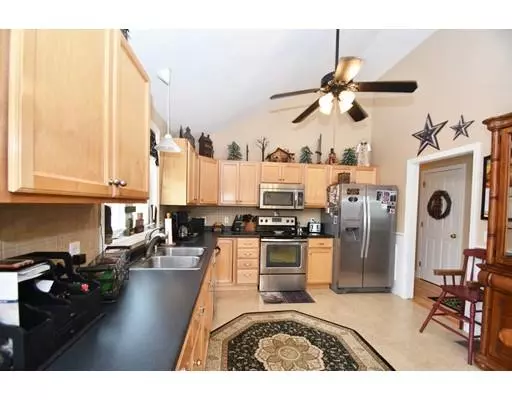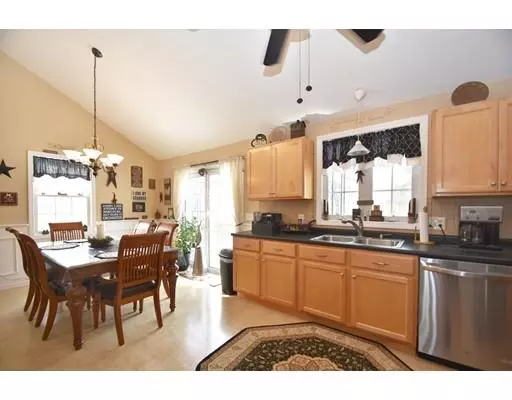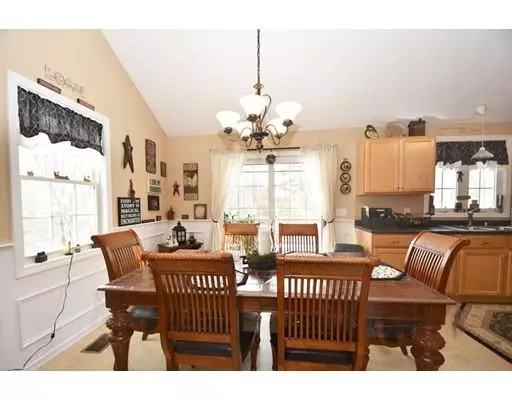$268,900
$269,900
0.4%For more information regarding the value of a property, please contact us for a free consultation.
3 Beds
1.5 Baths
1,758 SqFt
SOLD DATE : 05/15/2019
Key Details
Sold Price $268,900
Property Type Single Family Home
Sub Type Single Family Residence
Listing Status Sold
Purchase Type For Sale
Square Footage 1,758 sqft
Price per Sqft $152
MLS Listing ID 72444904
Sold Date 05/15/19
Bedrooms 3
Full Baths 1
Half Baths 1
HOA Y/N false
Year Built 2004
Annual Tax Amount $3,806
Tax Year 2018
Lot Size 0.510 Acres
Acres 0.51
Property Description
OPEN SATURDAY 4/6 from 12:30-1:30 -Absolutely stunning split-level home awaits new owners to fill it with memories! Sun filled living room provides vaulted ceilings, tons of natural light & gleaming hardwood floors. Large dine-in kitchen features high ceiling, tile backsplash, s/s appliances, ample cabinets & countertop space. Dining area offers beautiful chandelier lighting, chair rail, wainscoting & access to the large private deck. Down the hall is the master bedroom as well as 2 generously sized bedrooms all with sufficient closet space. Full bath has w/d & access to master bed! Finished lower level provides even more living space featuring family room & bonus room w/ exterior access – perfect for office or add’l bedroom. Exterior offers an above ground pool w/ deck, storage shed, swing set, an abundance of space, 1 car heated garaged w/ access to lower level & paved driveway for plenty of off-street parking! Add’l features: Central Vac! Central Air!
Location
State MA
County Worcester
Zoning R
Direction Pleasant St to Belmont St to Randall St
Rooms
Family Room Closet, Flooring - Laminate, Cable Hookup, Recessed Lighting
Basement Full, Finished, Walk-Out Access, Interior Entry, Garage Access, Concrete
Primary Bedroom Level First
Kitchen Ceiling Fan(s), Flooring - Vinyl, Dining Area, Chair Rail, Deck - Exterior, Exterior Access, Stainless Steel Appliances
Interior
Interior Features Closet, Office, Central Vacuum
Heating Oil, Hydro Air
Cooling Central Air
Flooring Tile, Vinyl, Hardwood, Wood Laminate, Flooring - Laminate
Appliance Range, Dishwasher, Microwave, Refrigerator, Washer, Dryer, Oil Water Heater, Tank Water Heater, Utility Connections for Electric Dryer
Laundry Washer Hookup
Exterior
Exterior Feature Rain Gutters
Garage Spaces 1.0
Pool Above Ground
Community Features Shopping, Walk/Jog Trails, Stable(s), Golf, Highway Access, Public School
Utilities Available for Electric Dryer, Washer Hookup
Roof Type Shingle
Total Parking Spaces 6
Garage Yes
Private Pool true
Building
Lot Description Gentle Sloping
Foundation Concrete Perimeter
Sewer Public Sewer
Water Private
Read Less Info
Want to know what your home might be worth? Contact us for a FREE valuation!

Our team is ready to help you sell your home for the highest possible price ASAP
Bought with Hejoma M. Garcia • RE/MAX Advantage 1
GET MORE INFORMATION

Real Estate Agent | Lic# 9532671







