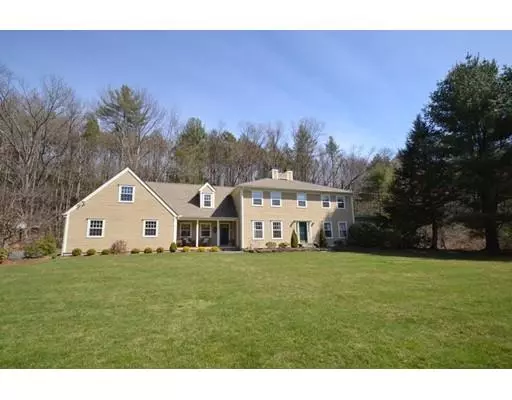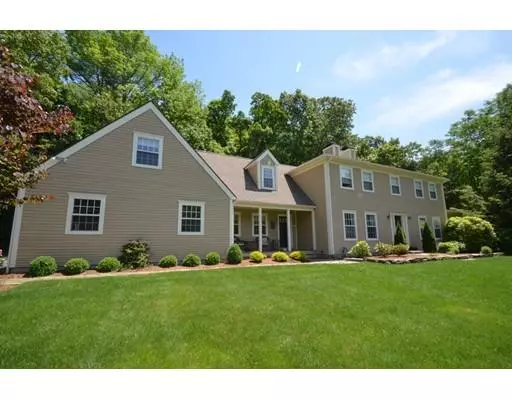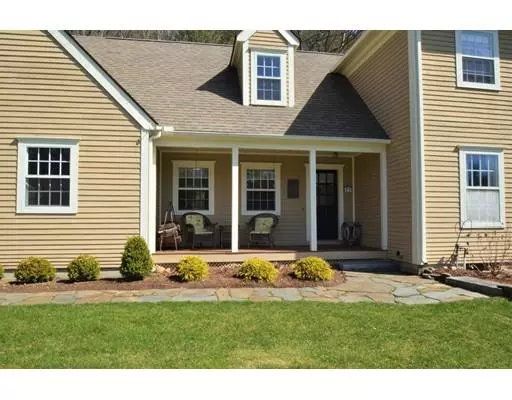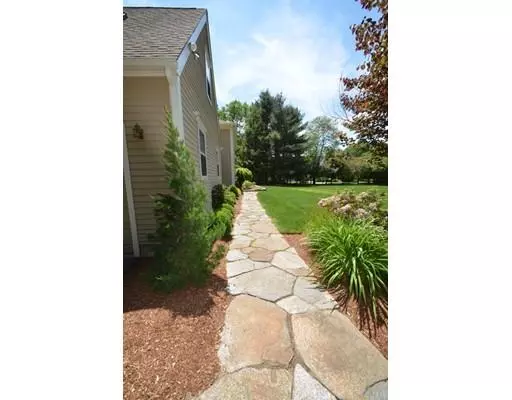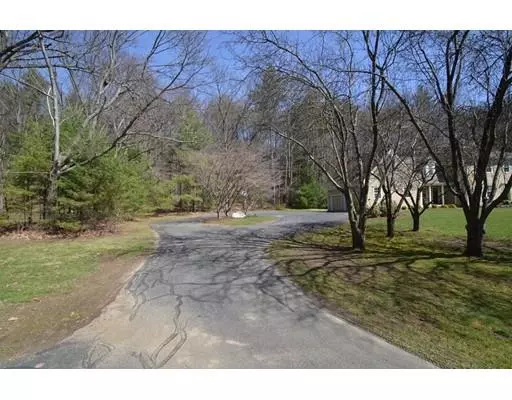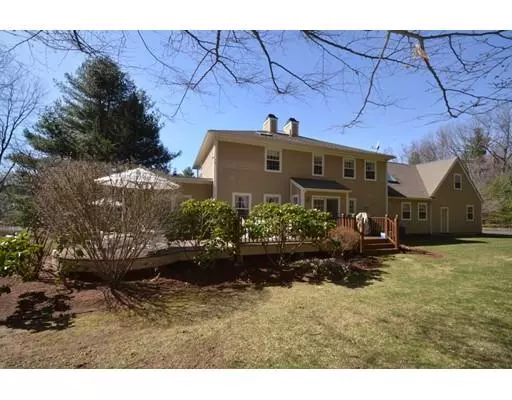$500,000
$525,000
4.8%For more information regarding the value of a property, please contact us for a free consultation.
4 Beds
2.5 Baths
3,479 SqFt
SOLD DATE : 04/12/2019
Key Details
Sold Price $500,000
Property Type Single Family Home
Sub Type Single Family Residence
Listing Status Sold
Purchase Type For Sale
Square Footage 3,479 sqft
Price per Sqft $143
Subdivision Amherst Woods
MLS Listing ID 72442528
Sold Date 04/12/19
Style Colonial
Bedrooms 4
Full Baths 2
Half Baths 1
HOA Fees $12/ann
HOA Y/N true
Year Built 1987
Annual Tax Amount $13,163
Tax Year 2018
Lot Size 0.930 Acres
Acres 0.93
Property Description
Best Value in Amherst. Move right into this lovingly maintained colonial anchored at the end of a quiet Amherst Woods cul de sac. Freshly painted interior makes this home a turn key. Home offers many gathering and getaway spaces on three levels. Lovely features including dual staircases, crown molding, French Doors, hardwood floors & more. Large eat-in Kitchen with ample cabinets, granite, pantry and large island. Enjoy entertaining in spacious, open living/dining room. Sun room, office and 1/2 bath complete the downstairs. Upstairs there is a generous master suite with two closets and master bath, three additional bedrooms, laundry closet, full bath and bonus room. Basement has two finished rooms for additional living spaces and plenty of storage. Mature landscaping, decks & patio for outdoor entertaining. Great Home. Nice details throughout. Come preview.
Location
State MA
County Hampshire
Area South Amherst
Zoning Res
Direction Route 9 to Old Farm Rd. left onto Wildflower. Indian Pipe off Wildflower.
Rooms
Family Room Flooring - Hardwood, Exterior Access
Basement Full, Partially Finished, Interior Entry, Bulkhead, Concrete
Primary Bedroom Level Second
Dining Room Flooring - Hardwood, Open Floorplan
Kitchen Flooring - Stone/Ceramic Tile, Dining Area, Pantry, Countertops - Stone/Granite/Solid, Cable Hookup, Deck - Exterior, Exterior Access, Recessed Lighting
Interior
Interior Features Closet, Home Office, Sun Room, Bonus Room, Play Room, Exercise Room
Heating Central, Forced Air, Propane
Cooling Central Air
Flooring Wood, Tile, Carpet, Flooring - Hardwood, Flooring - Wall to Wall Carpet
Fireplaces Number 1
Fireplaces Type Living Room
Appliance Range, Dishwasher, Microwave, Refrigerator, Washer, Dryer, Electric Water Heater
Laundry Second Floor
Exterior
Exterior Feature Rain Gutters, Professional Landscaping, Decorative Lighting
Garage Spaces 2.0
Community Features Public Transportation, Walk/Jog Trails, Medical Facility, Bike Path, Conservation Area, Other
Roof Type Shingle
Total Parking Spaces 6
Garage Yes
Building
Lot Description Cul-De-Sac, Cleared, Level
Foundation Concrete Perimeter
Sewer Private Sewer
Water Public
Schools
Elementary Schools Fort River
Middle Schools Amherst Middle
High Schools Arhs
Read Less Info
Want to know what your home might be worth? Contact us for a FREE valuation!

Our team is ready to help you sell your home for the highest possible price ASAP
Bought with Christine Lau • 5 College REALTORS®
GET MORE INFORMATION

Real Estate Agent | Lic# 9532671


